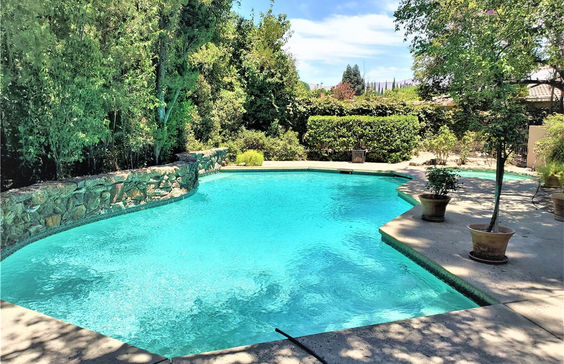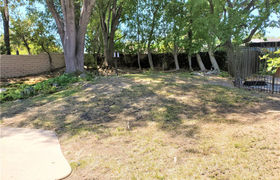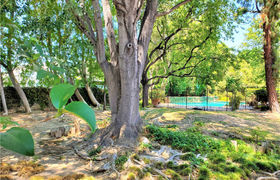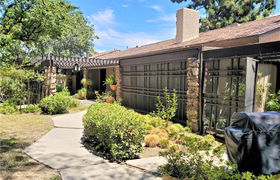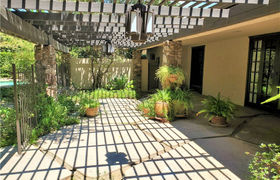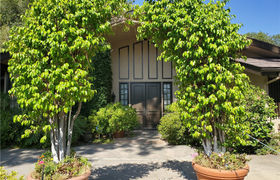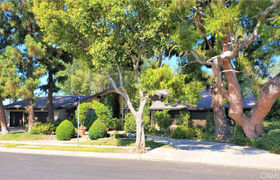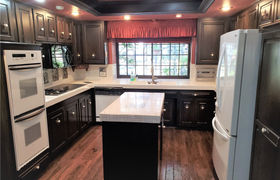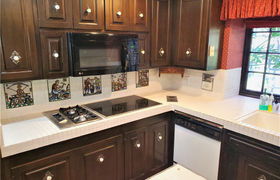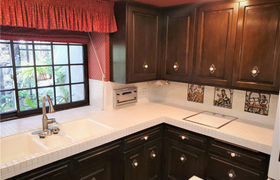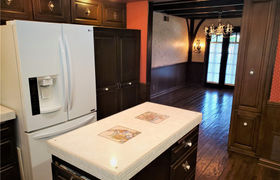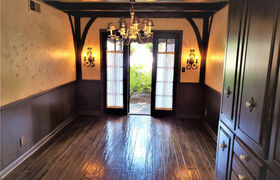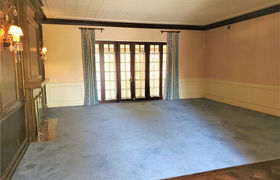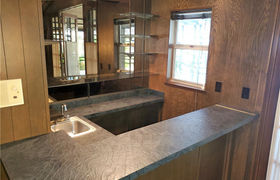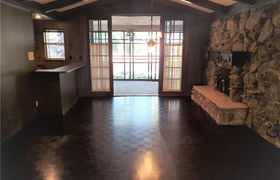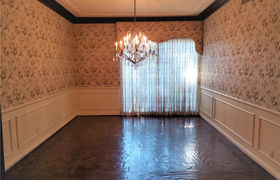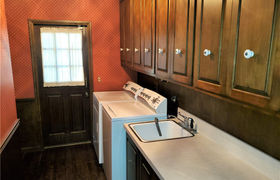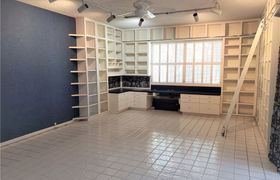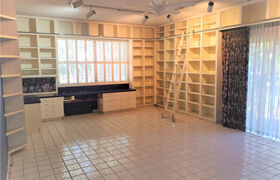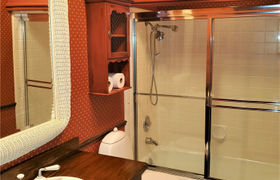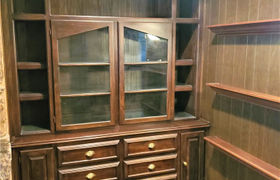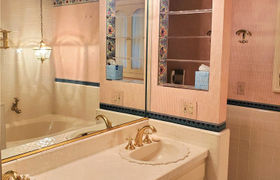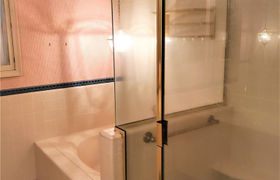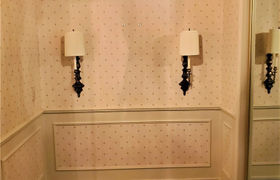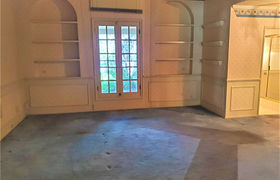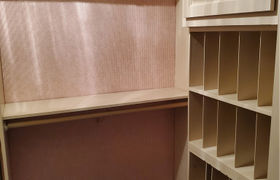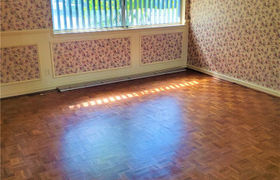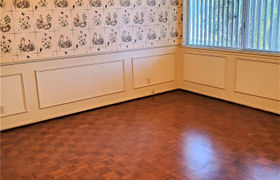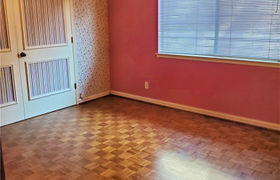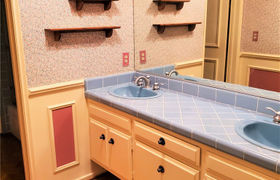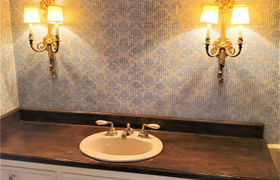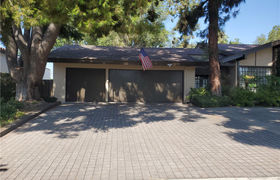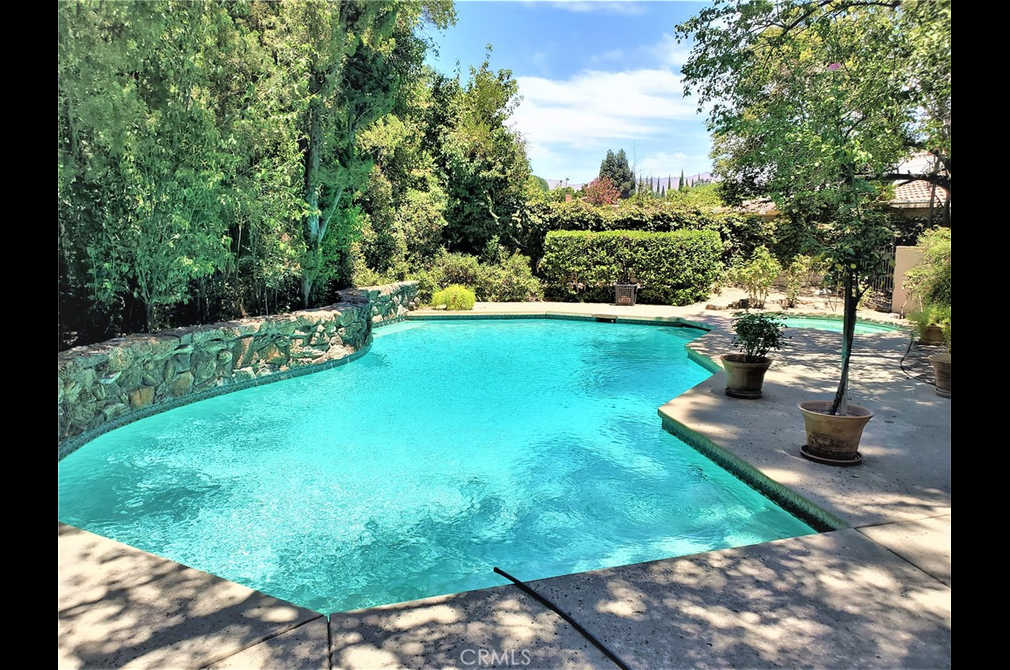$7,326/mo
Sprawling Devonshire highlands ranch style family home with old world charm on .39 acres ( 16,933 sq.ft.) located on a quiet street. This 3870 square feet, 5 bedroom 3.5 bath home offers a fabulous floor plan which allows for an in-law or teen unit with a full bath at one end of the house and 4 bedrooms and 2 1/2 baths on the other end. Enter through double doors into a formal foyer with beautiful hardwood floors throughout. Large living room with high ceilings, French doors and fireplace, formal dining room with French doors, coffered ceiling and crown molding. Separate den with French doors, fireplace and wet bar. Large kitchen with abundant storage and pantry, double oven, six burner stove top and refrigerator. Indoor laundry facilities with utility sink and storage cabinets. Large library with high ceilings, floor to ceiling bookcases and rolling ladder. Large master suite with walk-in closet, dressing area and French doors. Master bath with duel sinks and separate tub/shower. 3 large bedrooms share a full bath with duel sinks. The entertainers rear yard features covered patios, privacy, oversized pool and spa surrounded by mature landscaping. The 3 car garage has been modified to include separate storage rooms/cedar closet.
