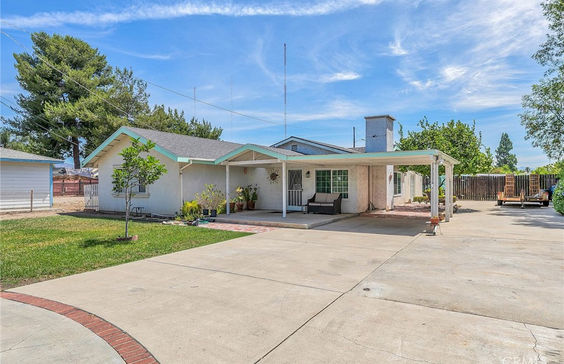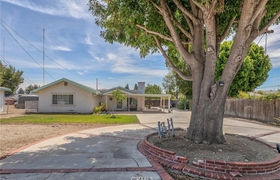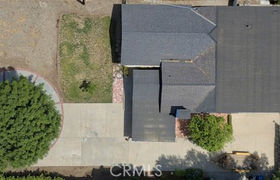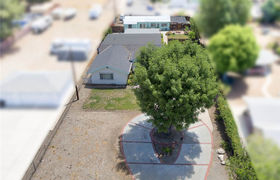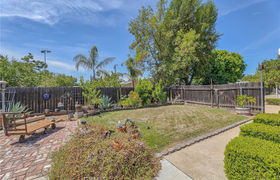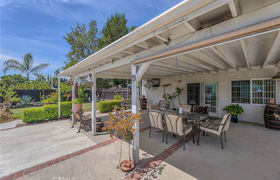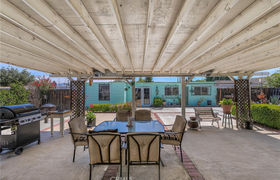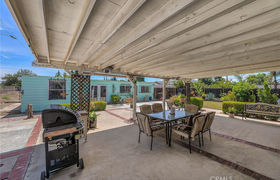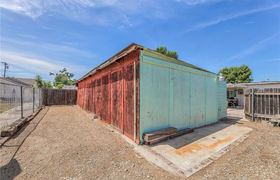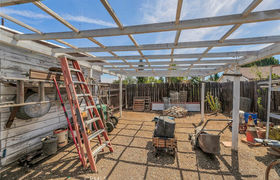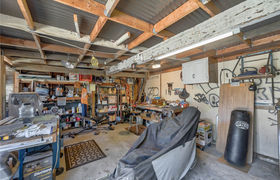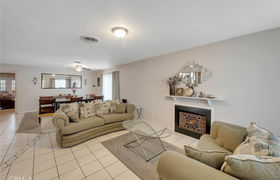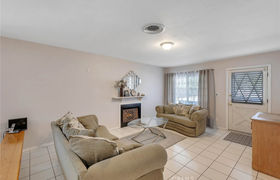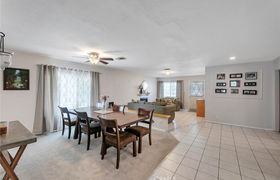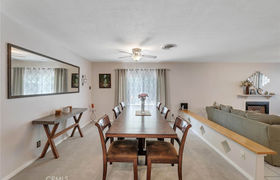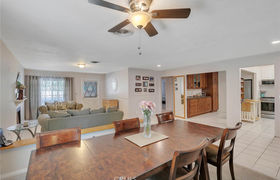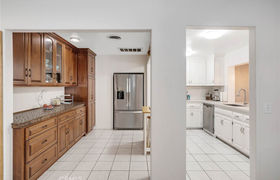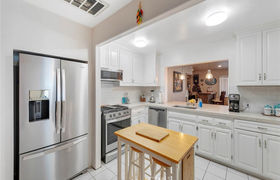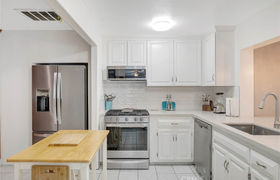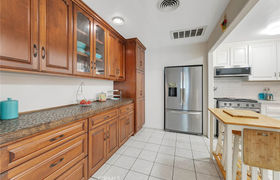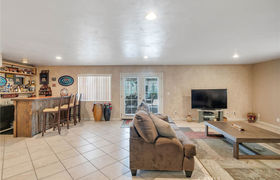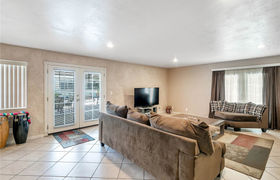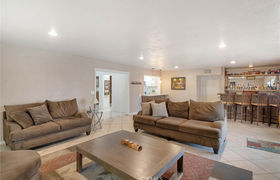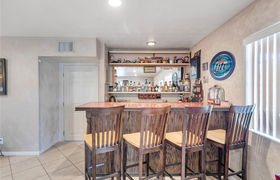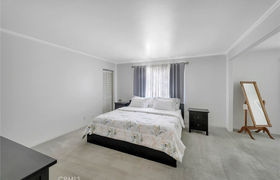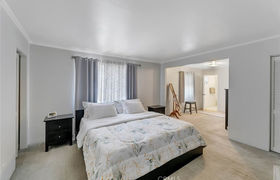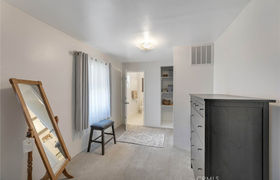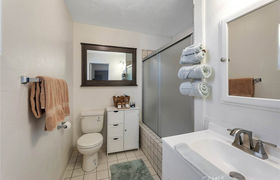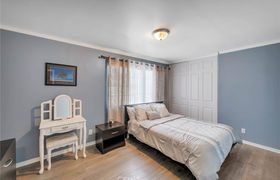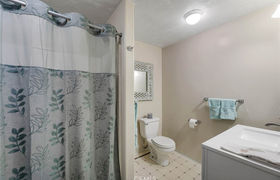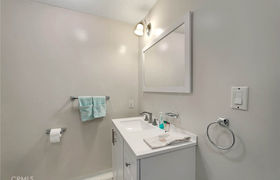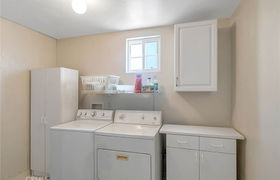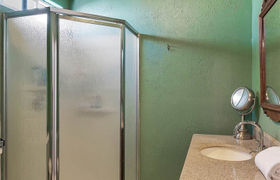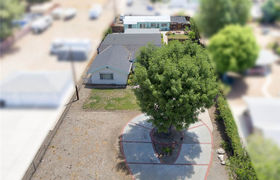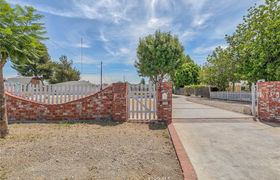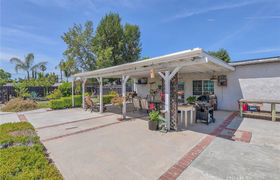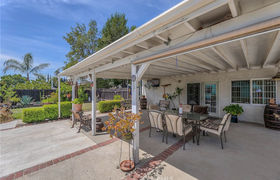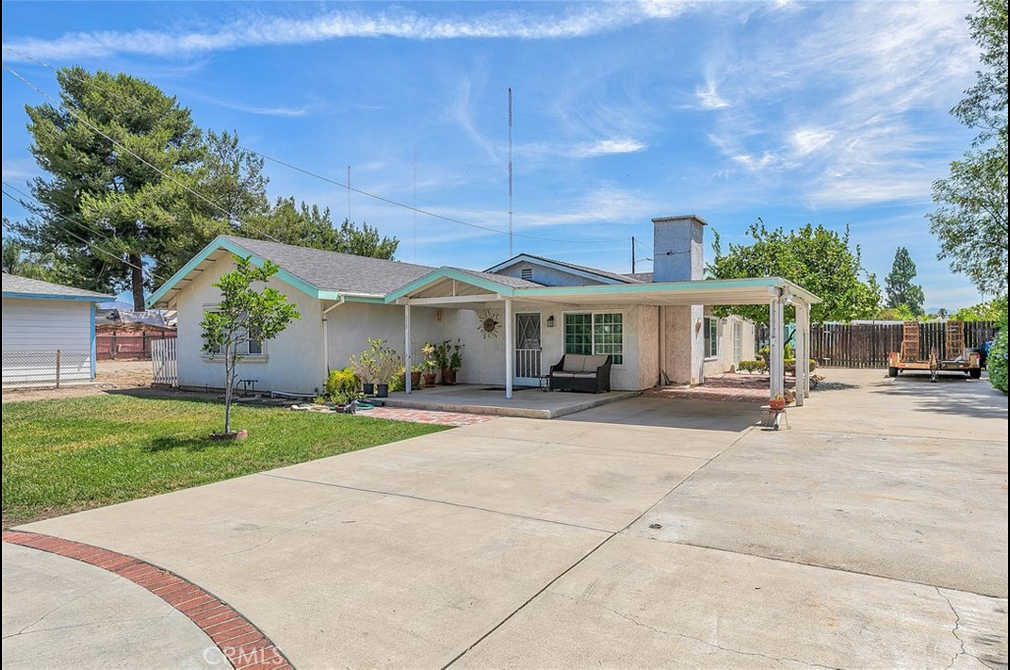$6,217/mo
**Motivated Seller**Up to $15,000 Credit toward Closing Cost***This Single Story 2 Bedroom/3 Bathroom North Hills Home located on Approximately Half Acre Street to Street FLAT lot. A large Work Shop Can Easily be Converted into an ADU. The Back Gate Opens and leads you to a Street Cul-de-sac for Easy RV Access/Parking. There is a Large and Gated Circular Driveway which Offers Plenty of Privacy and leads you to a Covered Porch. Open Floor Plan with Formal Living room Fireplace and Tile throughout. Nice sized Dining Room with Ceiling Fan. Updated Kitchen with Quartz Counters, Newer Cabinets, and less than One-Year-Old Whirlpool Appliances. Kitchen Opens up to Large Great Room With Bar, Tile throughout and Recessed Lighting. Great Room has French Doors leading to Back Yard. Laundry Room with Gas Dryer and Electric Washing Machine. Guest Bathroom with Shower and Granite Countertops. Primary Bedroom has potential for a large Walk-In Closet/Dressing Area, En-Suite with Newer Vanity, and Shower/Tub. Secondary Bedroom Newly Remodeled with Laminate Floors throughout. Third Bathroom located near Bedrooms with Newer Vanity and Shower/Tub. French Doors Lead you to a Covered Wooden Patio. Horse Property with Endless number of Possibilities for any Buyer, Investor, or Developer.
