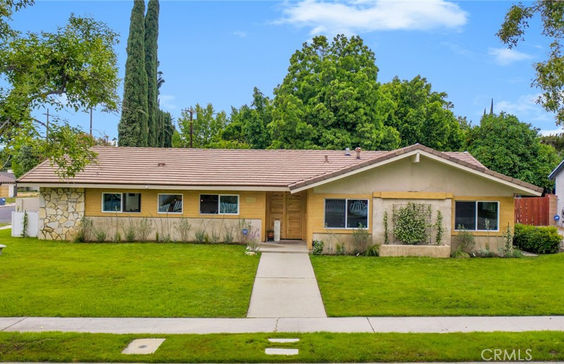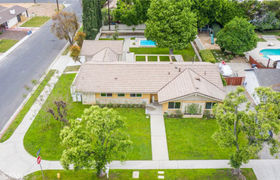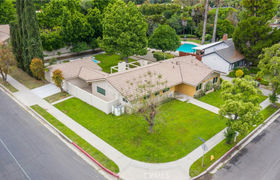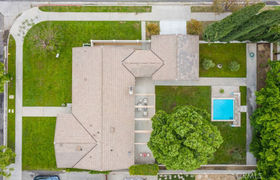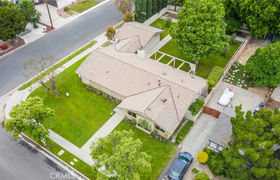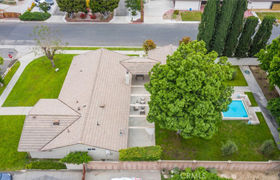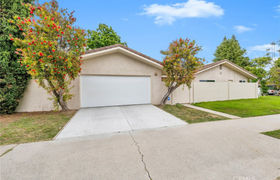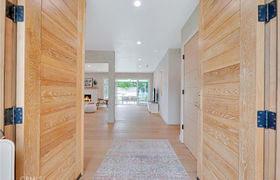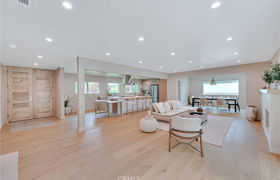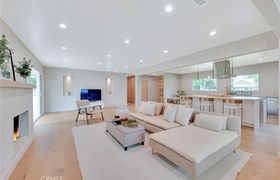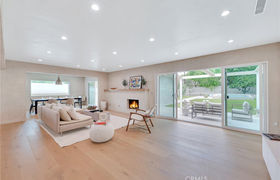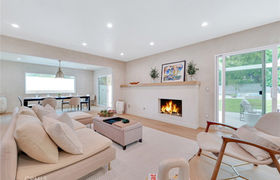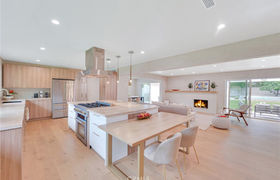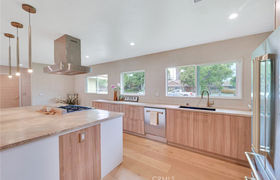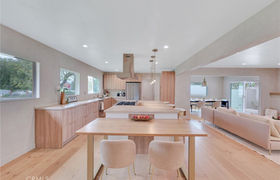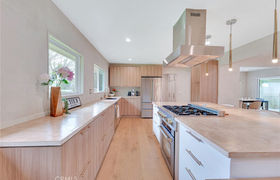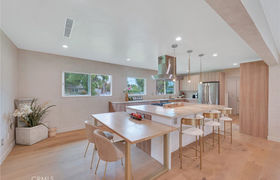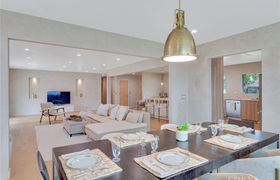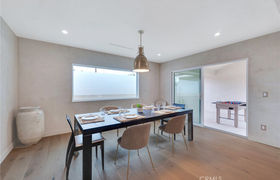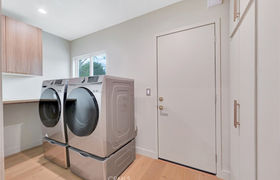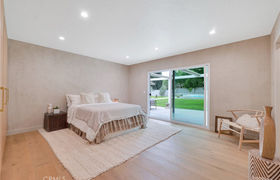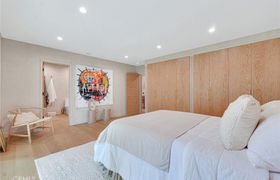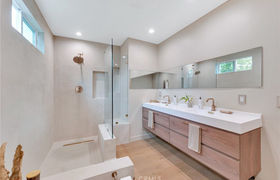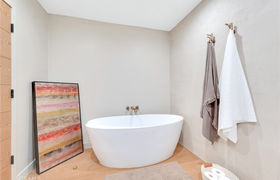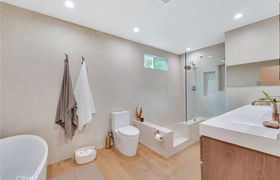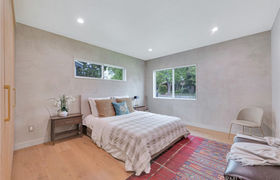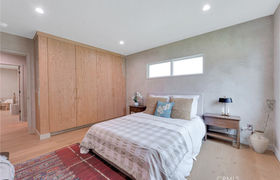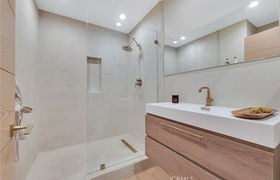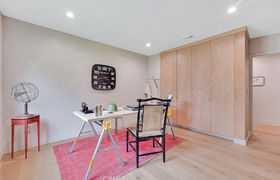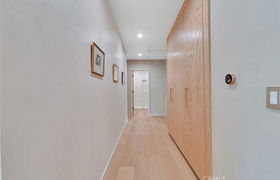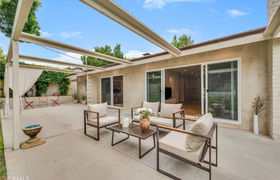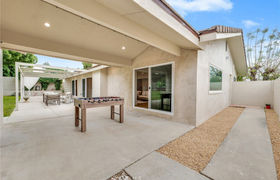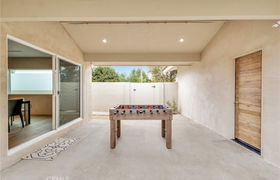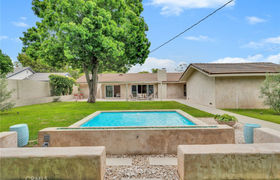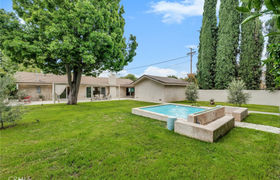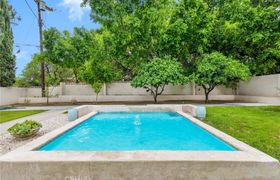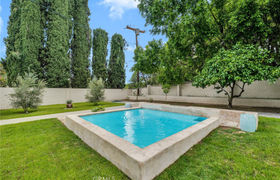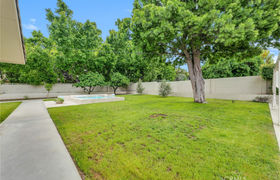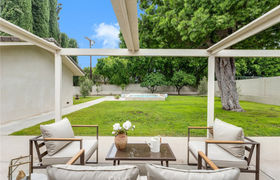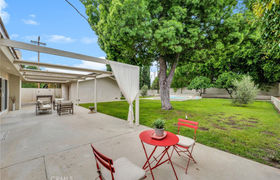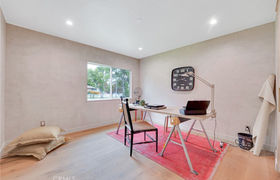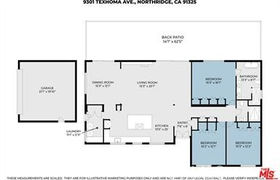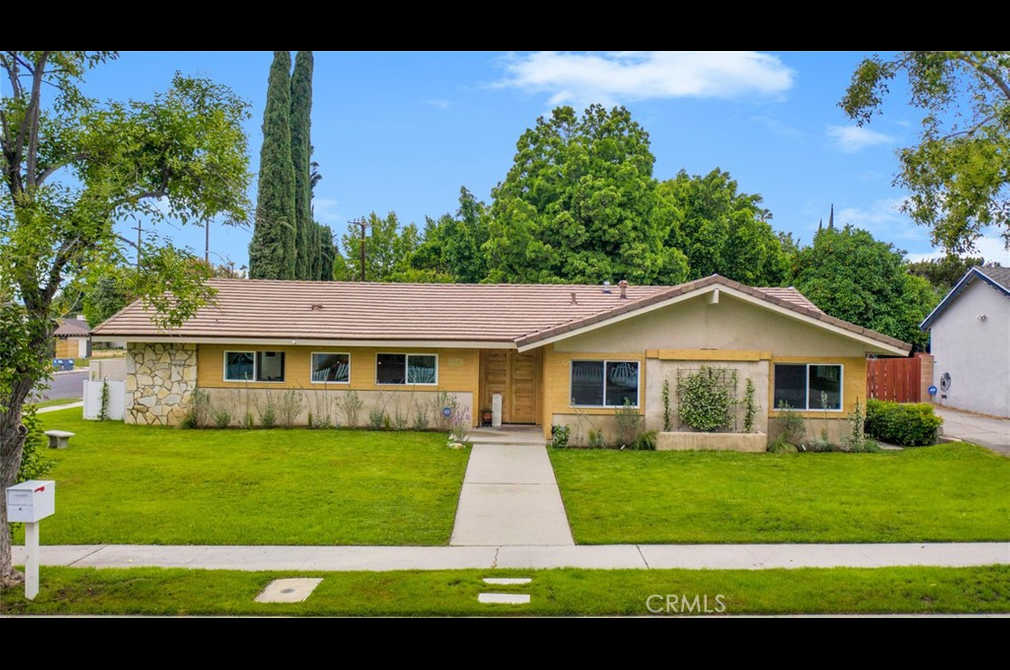$7,068/mo
Architectural Digest Masterpiece, completely redone in 2023. This home is a peaceful retreat with every high end finish. Restoration Hardware could feature this home in its next catalogue! Stunning details, absolutely no expense spared! Almost 2100 Sq Ft, on a generous sized 13,466 Sq Ft lot. This Mid Century house feels like a getaway from the busy life, extremely calming and peaceful. Expansive 3 bedrooms, 2 bathrooms, could quite easily be a 4th bedroom or an office by converting the spacious Formal Dining Room.This open peaceful floor plan perfectly blends indoor and outdoor lifestyle with walls of glass overlooking the spacious yards with lush landscaping, towering tree and custom water feature with 12' fire presentation. Elegant living room with sleek, clean lined fireplace with custom mantel, abundant natural light abounds. Chefs state of the art kitchen offers artisan concrete counter tops and a huge center island with lots of seating, the heart of the home, high-quality beautiful custom cabinetry and designer ZLINE stainless appliances with Champagne Bronze handles. This open concept floor plan is the perfect setting for memory making & connection with friends and family.Wide European Oak Plank Floors throughout, Milgard custom windows, doors & sliders.This house has Clay style plaster walls throughout. The large, oversized primary bedroom en-suite has a slider with tranquil views of the lush backyard & a new custom bath featuring 2 sinks, tuscan style clay walk-in shower with a built-in bench, a large modern free standing soaking tub, designer inspired detailing! 2 additionally spacious bedrooms finish out this amazing customized floor plan. Generous custom built closets & storage throughout. This lush & massively private corner lot features a beautiful & dramatic Mediterranean 14" x 14" built-in rustic fountain/water feature with a dramatic 12" foot linear fire presentation to cozy up to, to celebrate the lovely evenings. Grassy grounds with a variety of sage plants, olive trees & a citrus orchard. Property includes a spacious 2 car garage with separate entrance that can easily be transformed into an ADU - providing income or build your own on this oversized lot. New 200 amp electric panel, copper plumbing, HVAC & new ducts, tankless water heater, Lutron lighting, Hinkley exterior lighting in garage with Mesa garage door and Nest thermostat. A home of this caliber doesn't come to market very often, don't miss the opportunity to call this home.
