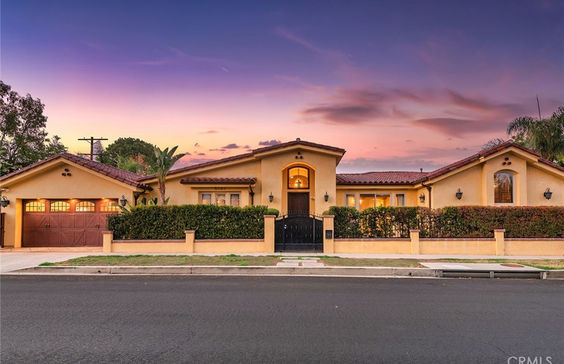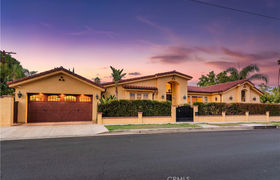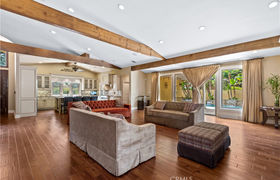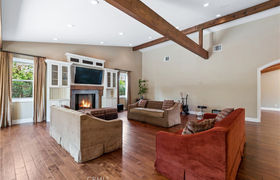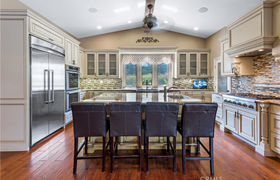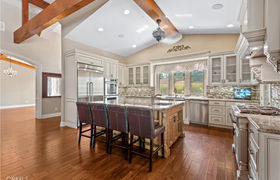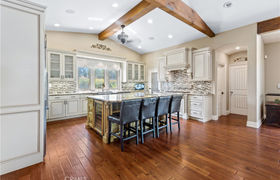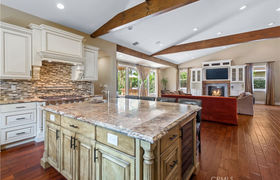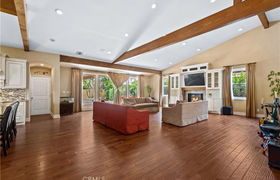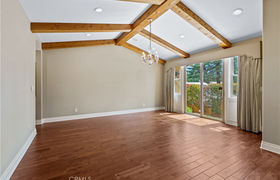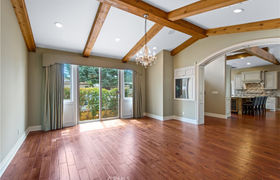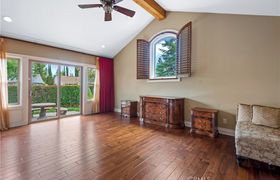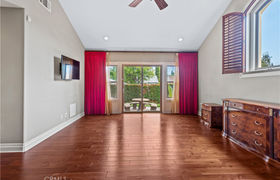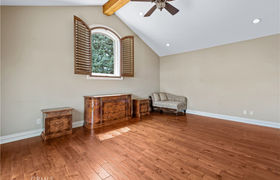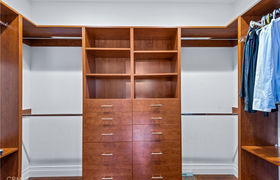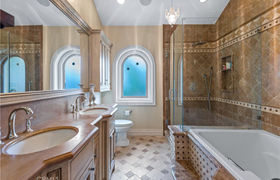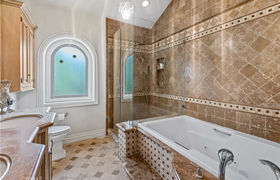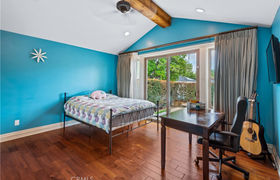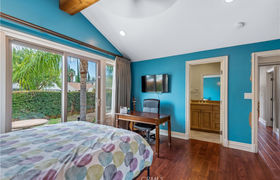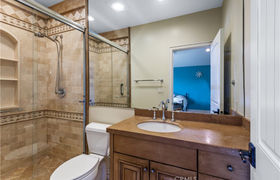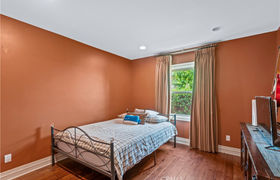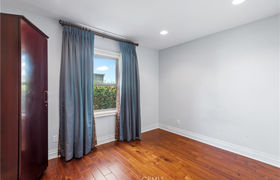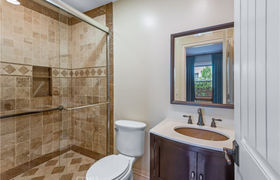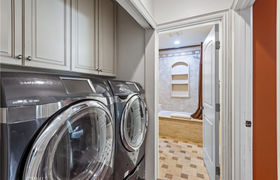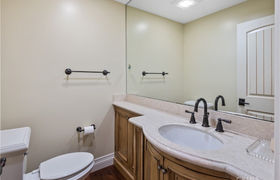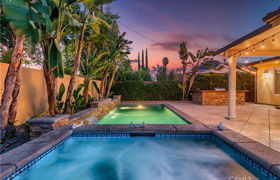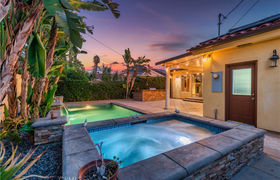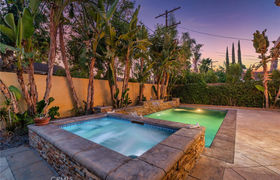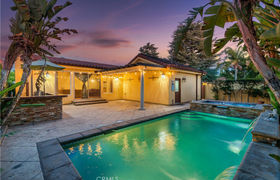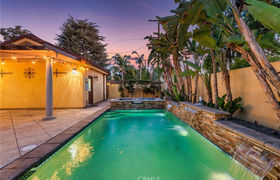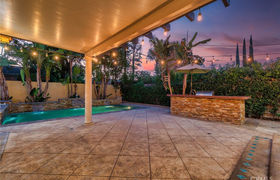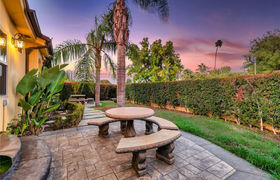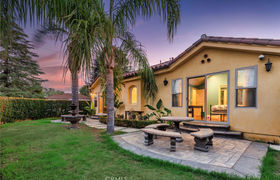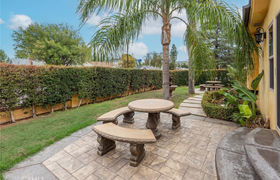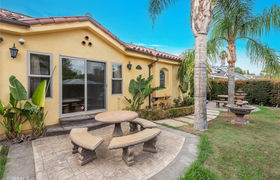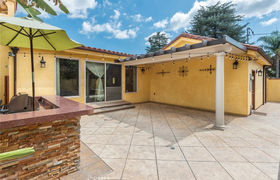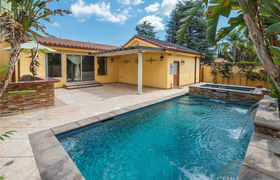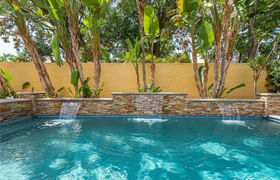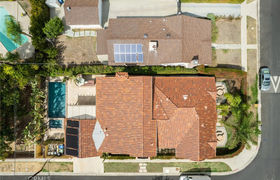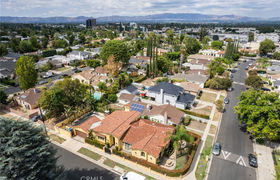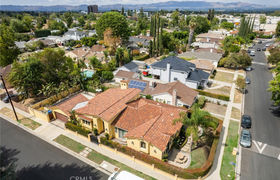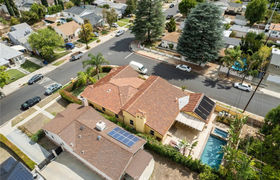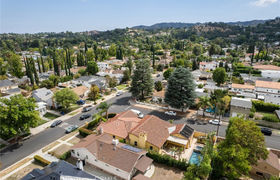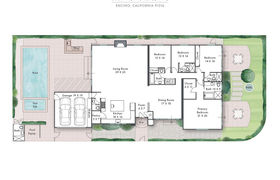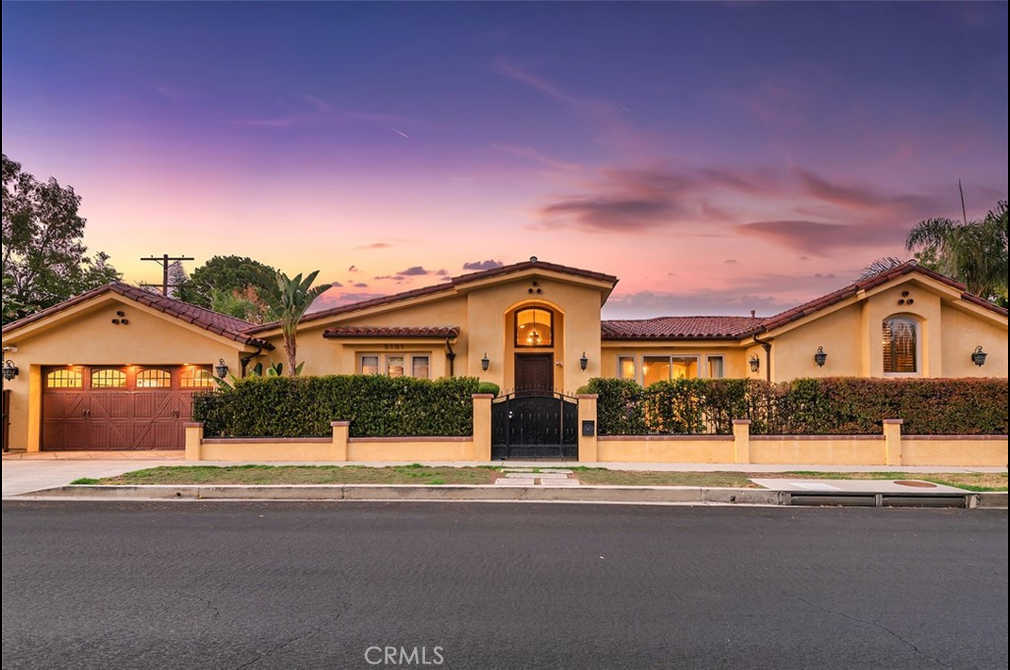$9,386/mo
WOW!!! Major Price Improvement! Magnificent single-story custom pool home located in highly desirable South of Ventura Blvd. neighborhood of Encino. This corner lot estate featuring 4 bedrooms, 4.5 bathrooms, 2,882 SQFT of living space, and a flat 7,380 SQFT lot, was almost completely rebuilt and reimagined in 2013 to an unmatched standard of excellence. Great Room, with its vaulted ceilings and exposed wood beams, has a fireplace and is open to the Chef’s Kitchen - perfect for entertaining! The spacious Kitchen has intricate woodworking, island with a breakfast bar, a double wall oven and Thermador stainless appliances, including a wine refrigerator. Large walk-in pantry and side by side washer/dryer make for easy everyday living. The Primary Bedroom is lovely with its high vaulted ceilings and abundance of natural light. Primary bath has double vanity, separate shower/tub and lots of designer touches, plus a custom walk-in closet with plenty of storage and built-ins. Featuring two private yards, one off the master bedroom, and the other with direct access to the back yard from the Great Room, this home is an entertainers paradise. The backyard has plenty of hardscaping for furniture, not to mention its own outdoor bathroom (complete with shower!), built in BBQ center, hot tub, and pool with water & light features. Direct access 2 car garage with epoxy flooring and electric Telsa charger. Conveniently close to shopping, boutiques, entertainment, restaurants, cafes, parks, freeway, Crespi Carmelite Private High School, and everything the West Valley has to offer. Your dream home awaits!
