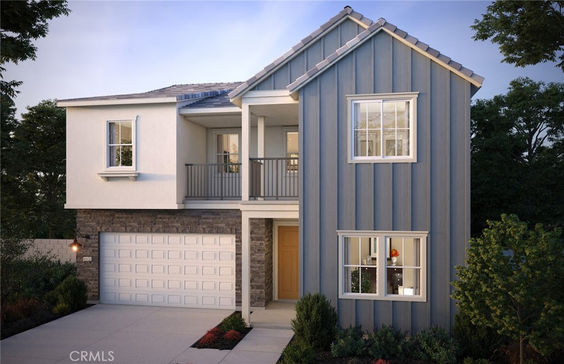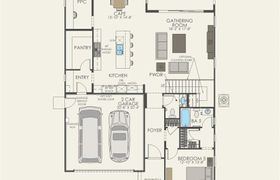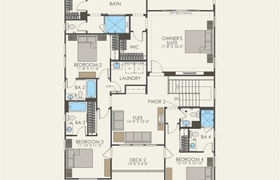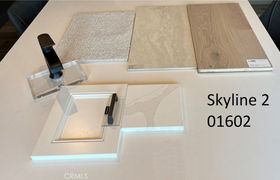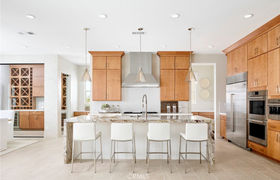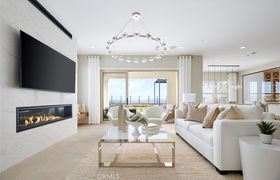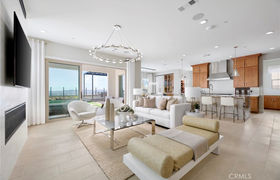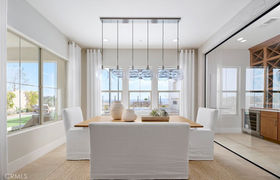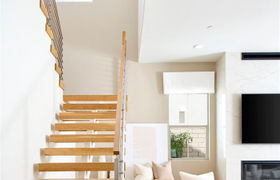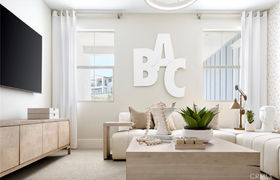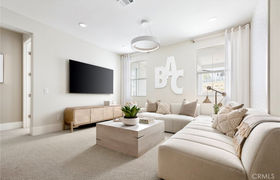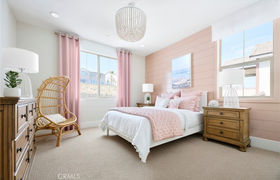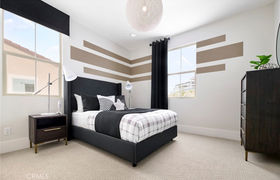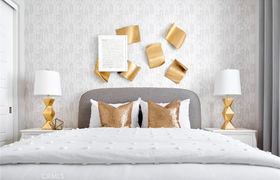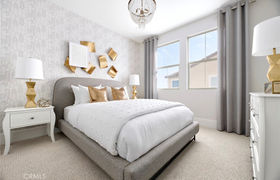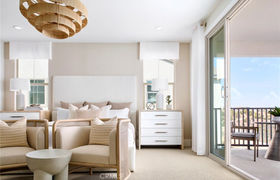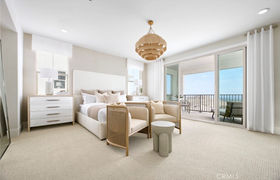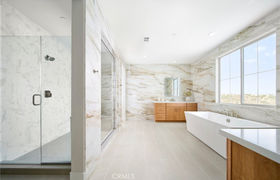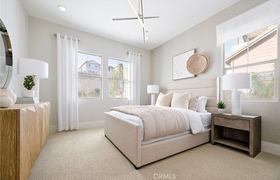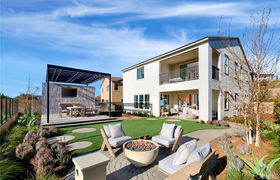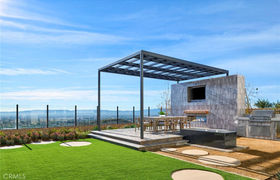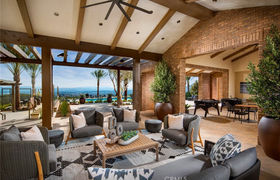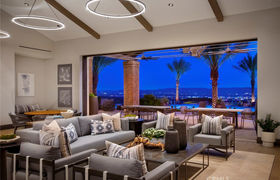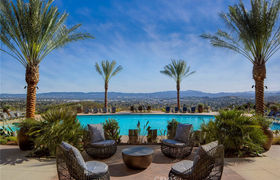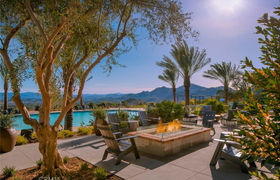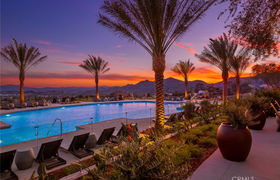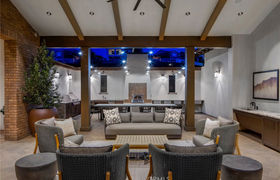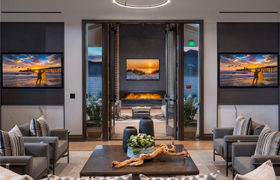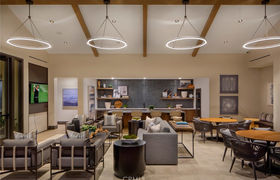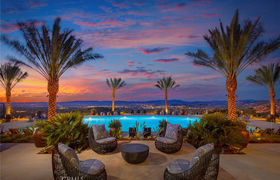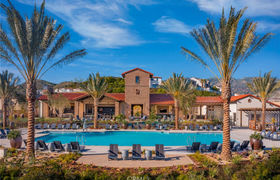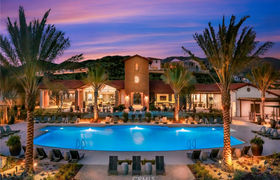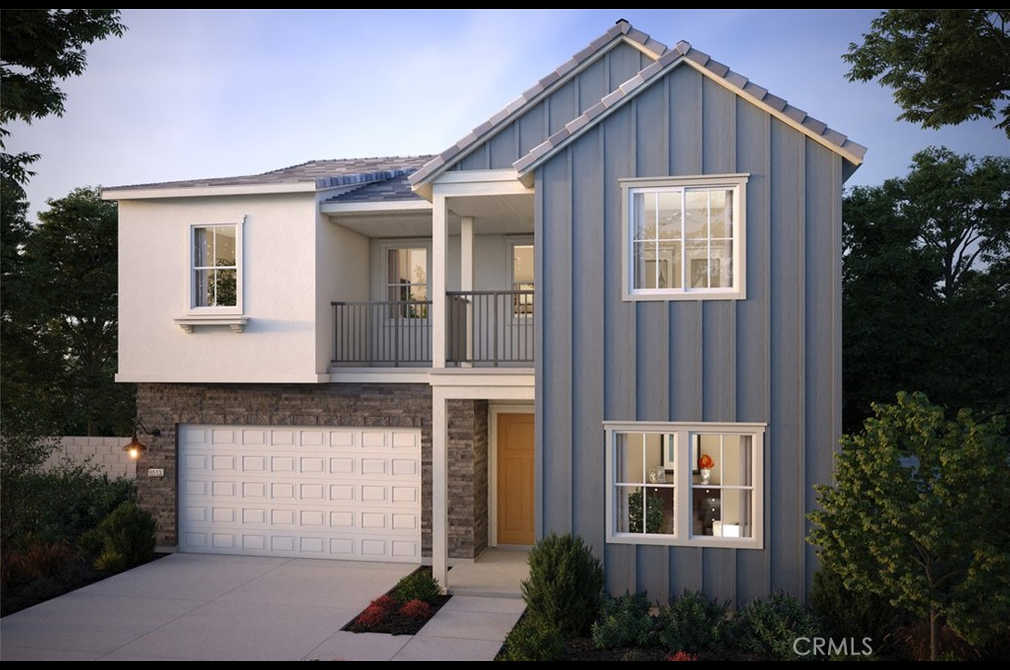$8,359/mo
Available now for a quick move-in! Stunning newly built home located in Skyline at Deerlake Ranch situated on a homesite with mountain views and gorgeous scenery! This is the Residence Two, a highly upgraded home which has been extensively appointed with designer selected finishes. Featuring an open floor plan with a spacious kitchen island, this beautiful residence boasts painted white and grey cabinetry, stainless steel kitchen appliances and upgraded flooring throughout. Features include the following -Executive kitchen with Quartz countertops -Planning Center Room off Kitchen -Convenient walk-in pantry, soft-close drawers, and included recycling bin cabinet -Cul-de-sac homesite with covered front porch -Spacious open concept floor plan -Upgraded flooring and cabinetry -Upstairs deck -Spacious gathering room and cafe areas lead to a backyard covered patio -Secondary bedroom with walk-in closet and private full bath on first floor -Extra space in a large, oversized, walk-in Master bedroom closet -Upstairs multi-purpose Loft space -Close to community amenities, schools, shopping and entertainment -Access to HOA amenities and a world class resort style pool -Hiking trails adjacent/nature area -Photos uploaded are Artist's renderings for representation only. Please note furniture in Artist's renderings and photos is not included with purchase.
