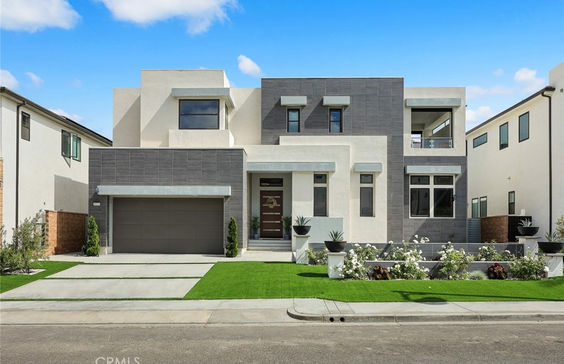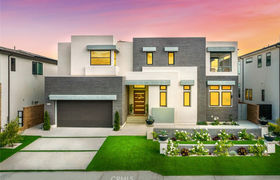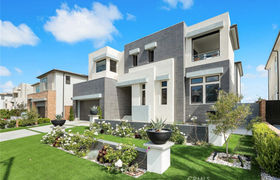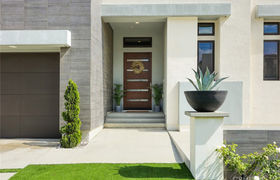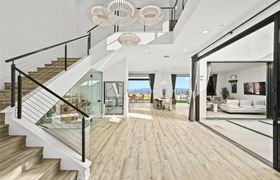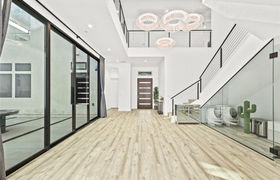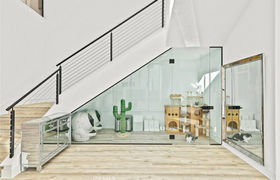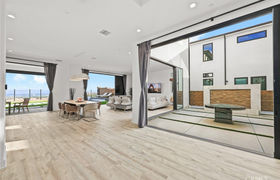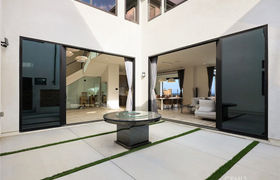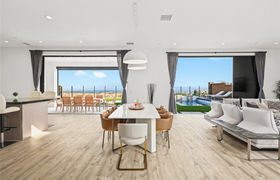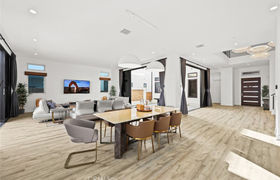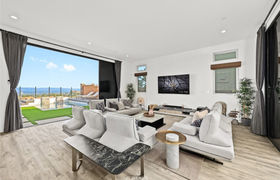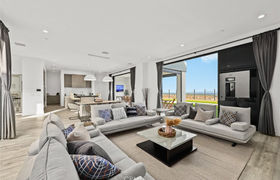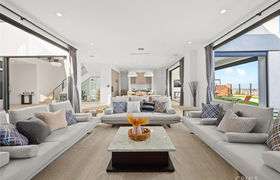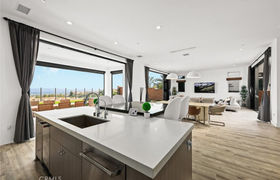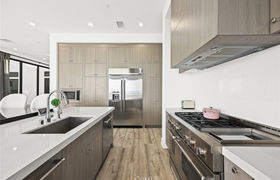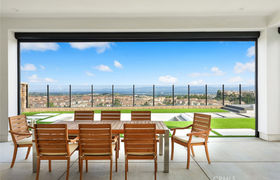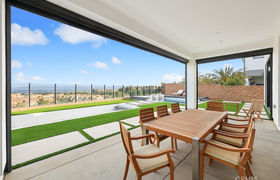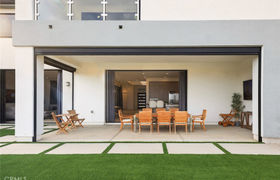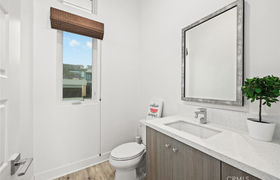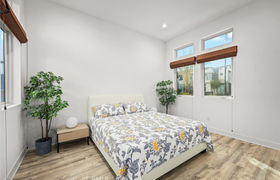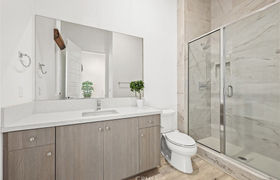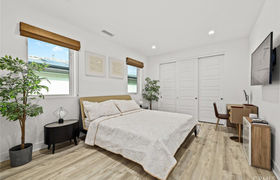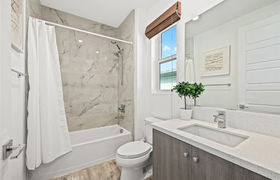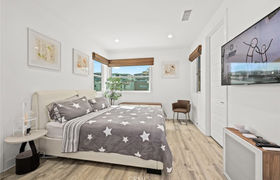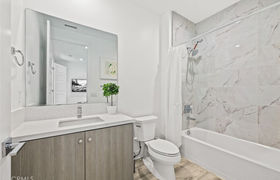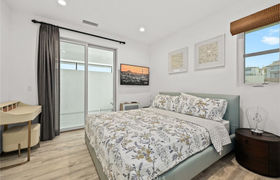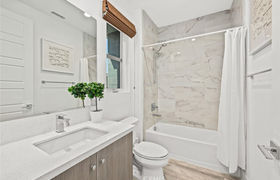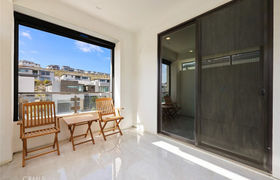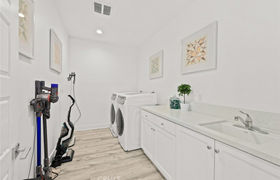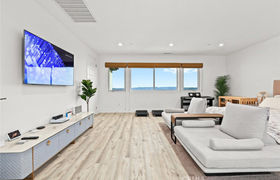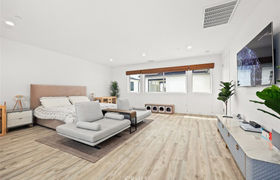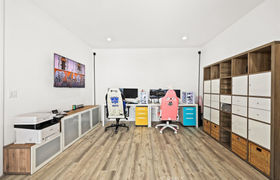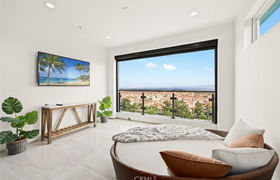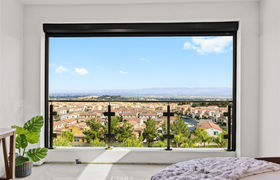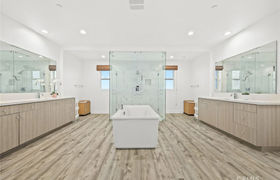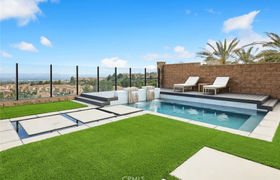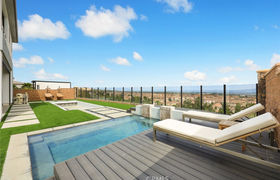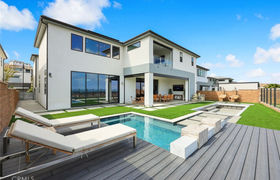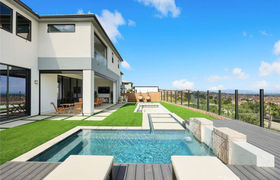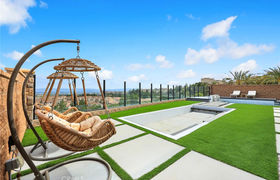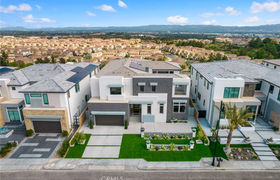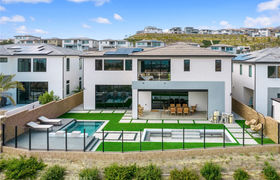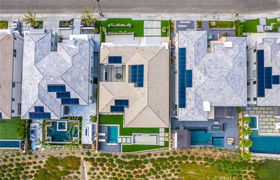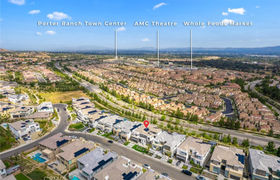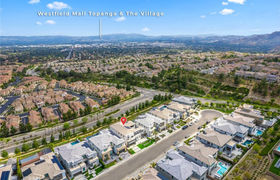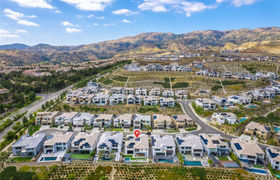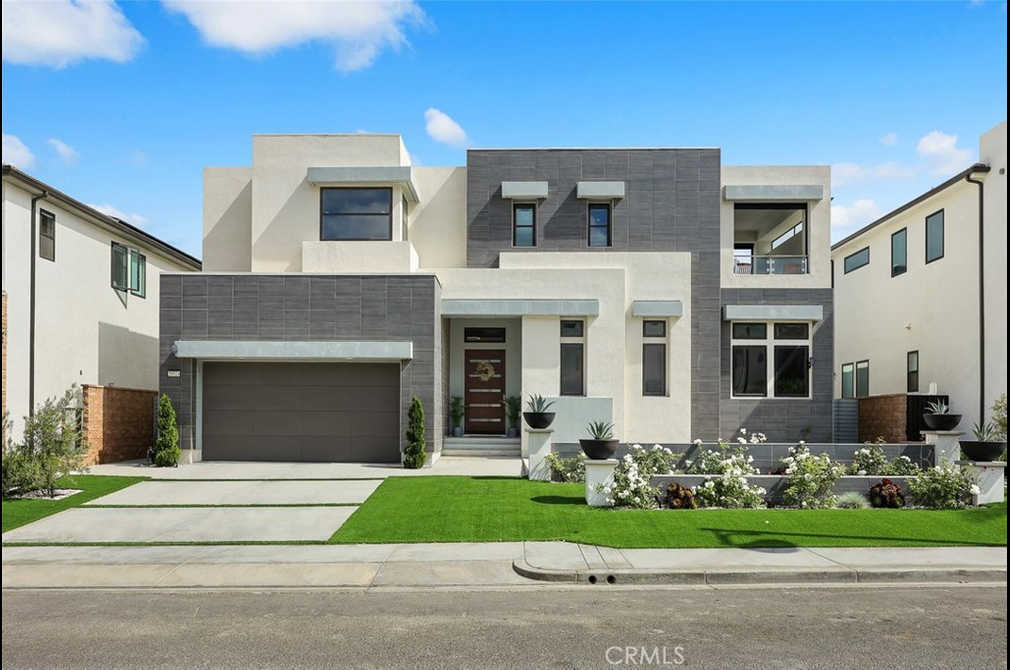$13,934/mo
Luxury and Modern Home with Breathtaking City View! This stunning property is located in the guard-gated Westcliffe Community. The spacious 5bd/5.5ba construction, 1 courtyard, and 1 backyard bring a new living experience to the whole family. The entry foyer welcomes everyone with California sunshine through upgraded pocket/sliding doors at both yards. Four innovatively designed chandeliers from the 22ft ceiling captivate every guest’s eyes. The living room is infinitely visually expanded with sliding doors on both sides. The open kitchen offers gorgeous stone countertops and high-end appliances including built-in fridge, 6-burner stove with an electric griddle, 2 signature ovens, powerful hidden hood, multifunctional dishwasher, microwave, and trash compactor. All 5 bedrooms have their own ensuite bathrooms and provide the best privacy to the family. The south facing master bedroom gives the homeowner a magnificent view over the San Fernando Valley. The retreat room offers an exclusive area of entertainment or work, connected with a deck where the sky and the city look like a framed artwork. The huge master bathroom is designed as a spa, with a cozy tub, 3-sided glass shower, his and her vanities, and a fully customized dressing room. The zoning system controls heating/cooling for each bedroom and living room with separate thermostats. The central humidifiers and purifiers supply healthy and comfortable air to the whole house. The water softener and filter systems provide clear and safe water solutions. Motorized retractable screens are installed at each deck and California room to protect the family seam. All the sliding doors and windows are tinted to block UV and give privacy. The 3-car garage is fully renovated with epoxy flooring and cabinets. A water feature wall in the courtyard and a jetted pool in the backyard offers a solution for fun and relaxation. This is a Must See with many upgrades, but No Mello Roos!
