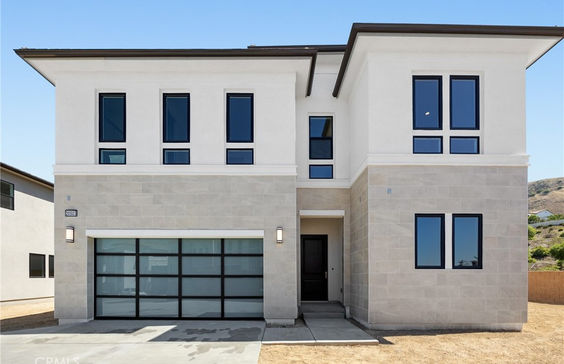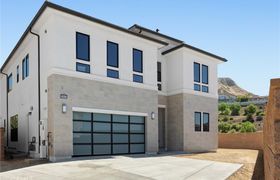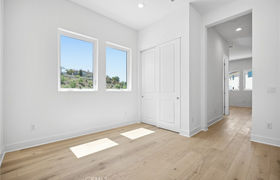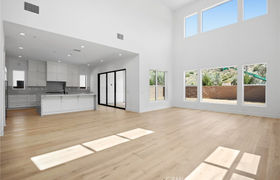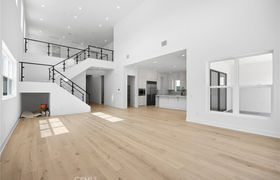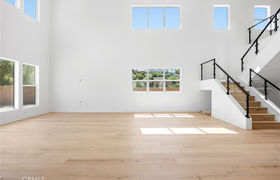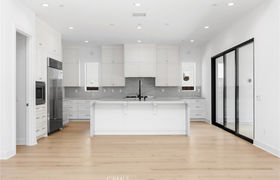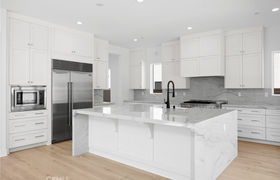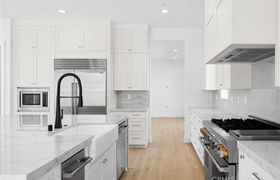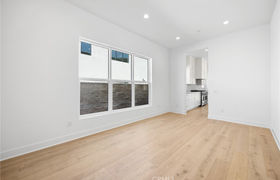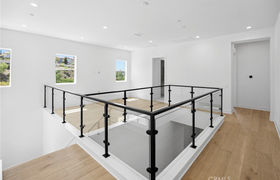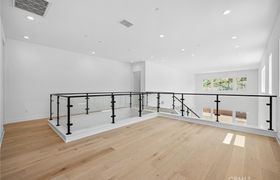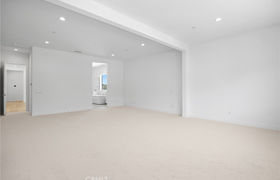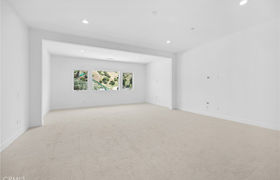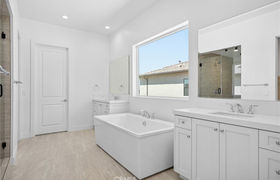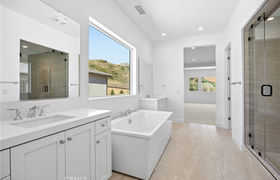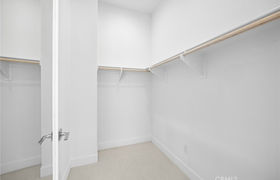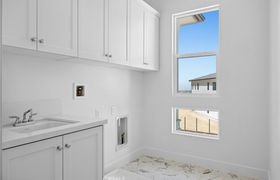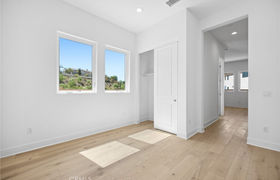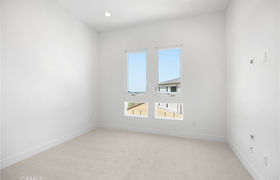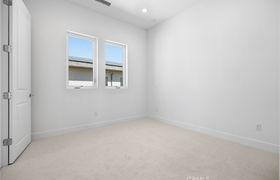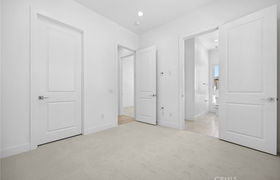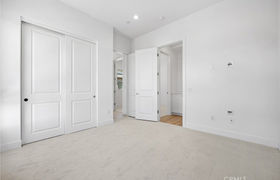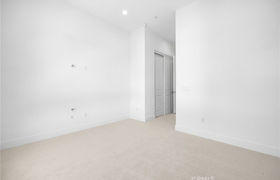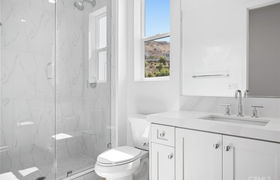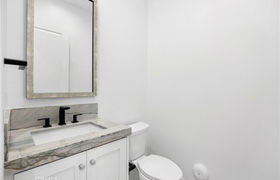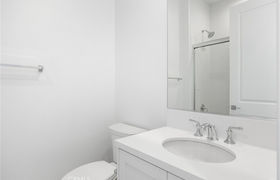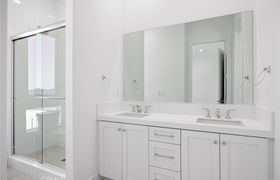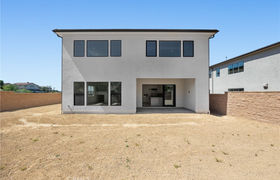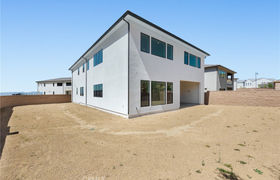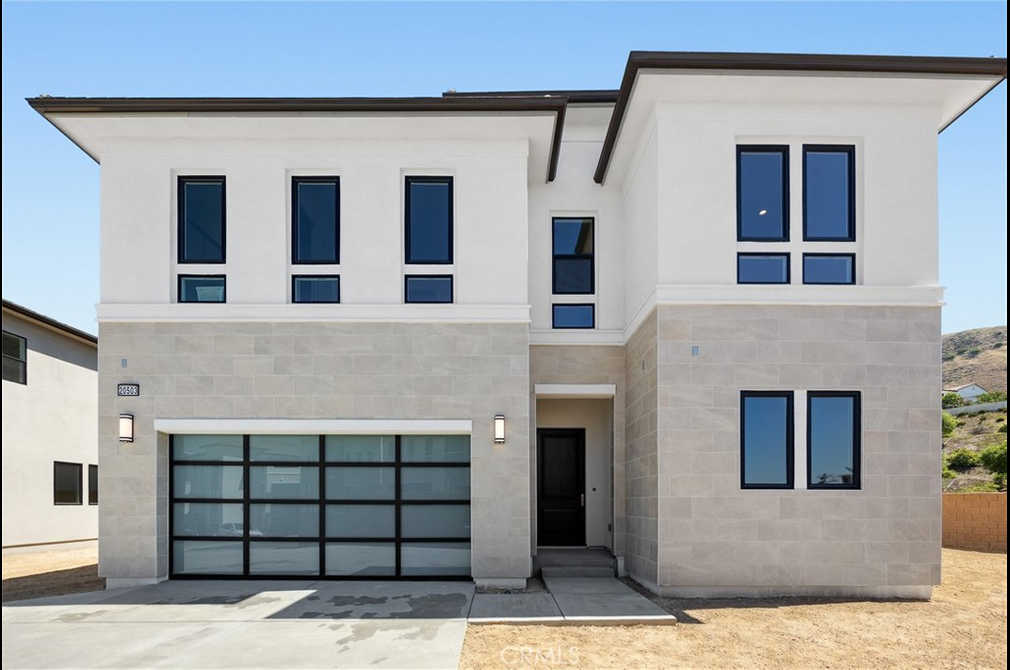$11,972/mo
Move-In Ready! End of Cul-de-sac, canyon view Allencia home available at Overlook! The luxuriously appointed finishes include the Primary Bedroom Retreat, 1st floor Multi-Gen Bedroom suite, the Additional Flex Space option, and a 48" Sub-Zero refrigerator. The great room opens the home to an abundance of natural light and canyon views. The Allencia's stunning open floor plan and two-story spaces flood the home with gorgeous natural light. The porch and foyer hallway flow past the first-floor bedroom to the two-story great room, casual dining area, and expansive luxury outdoor living space. Adjacent to the great room, the well-designed kitchen is enhanced by a large center island with breakfast bar, plenty of counter and cabinet space, and a capacious walk-in pantry. Upstairs, a generous loft, secondary bedrooms feature ample closets, one even offering a private bath, and a shared bath with separate dual-sink vanity area. This home also offers a convenient first-floor powder room, centrally located laundry, and additional storage. Photos do not depict the actual home. Photo(s) are of the Allencia model home.
