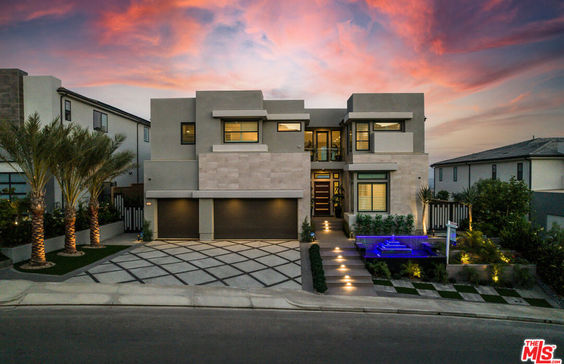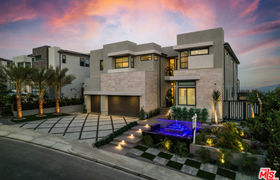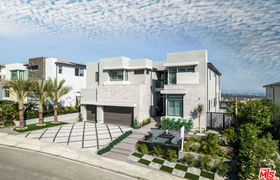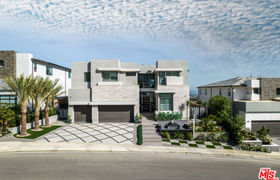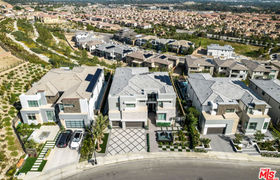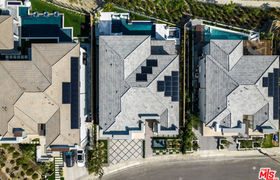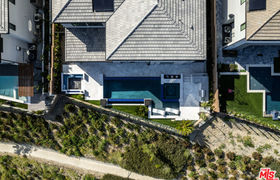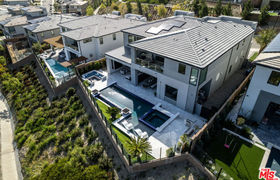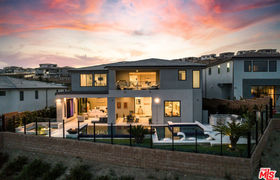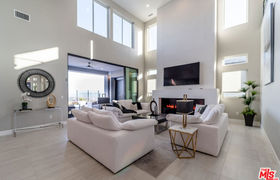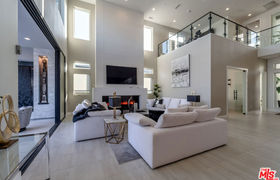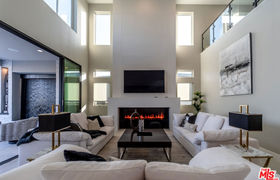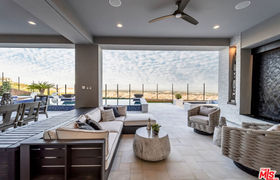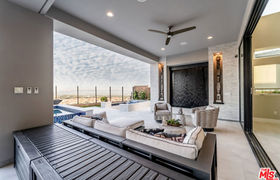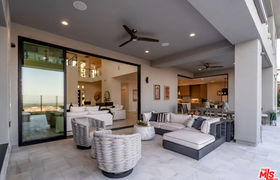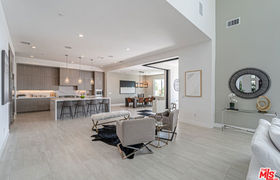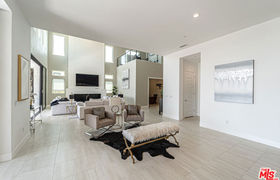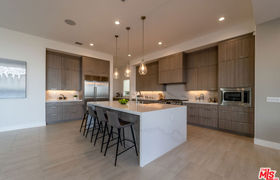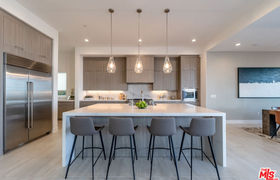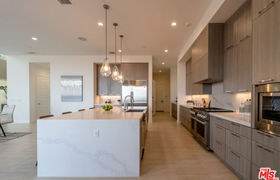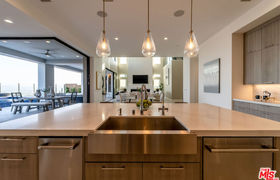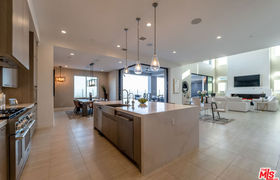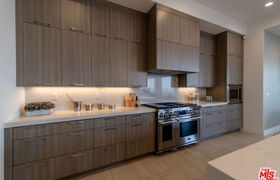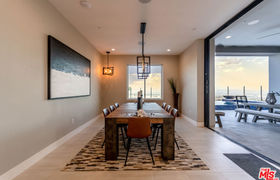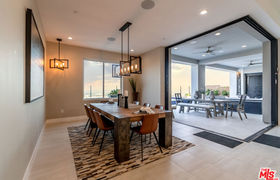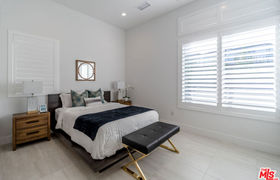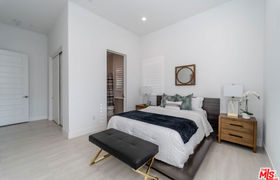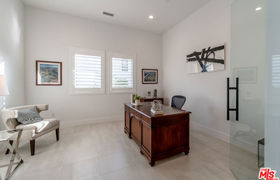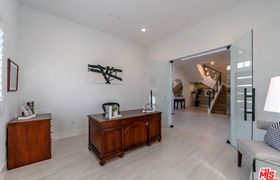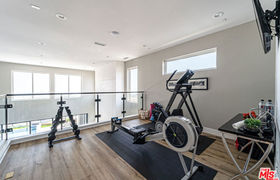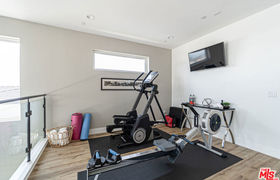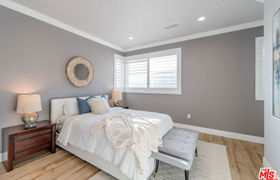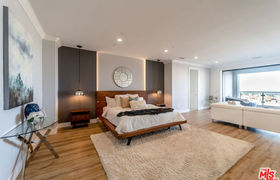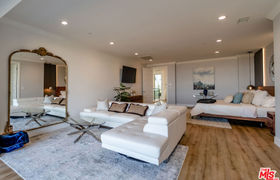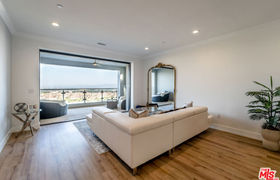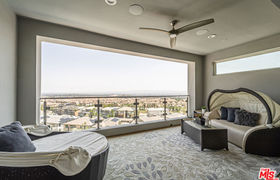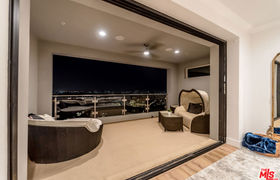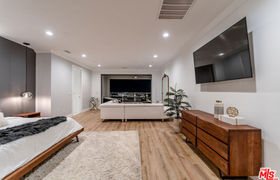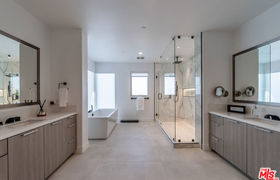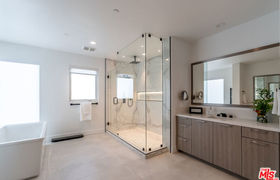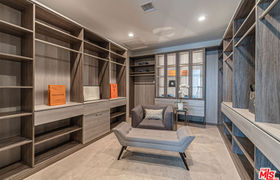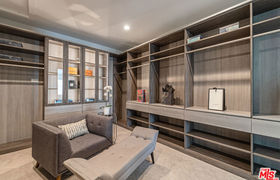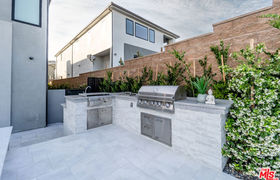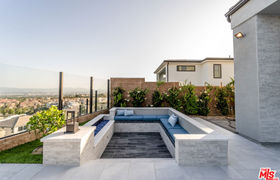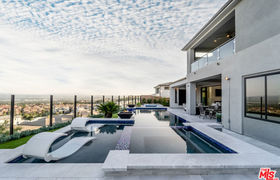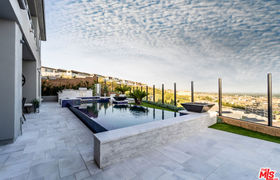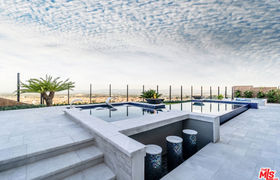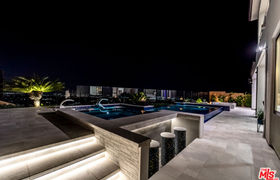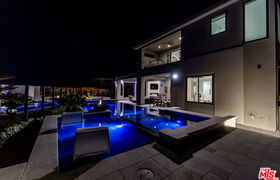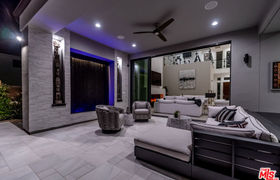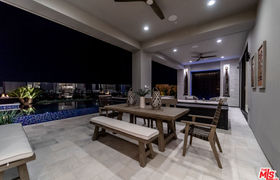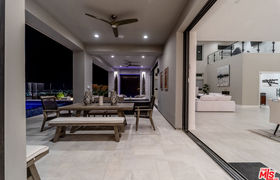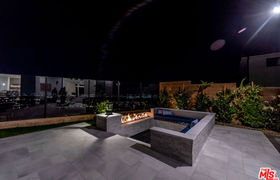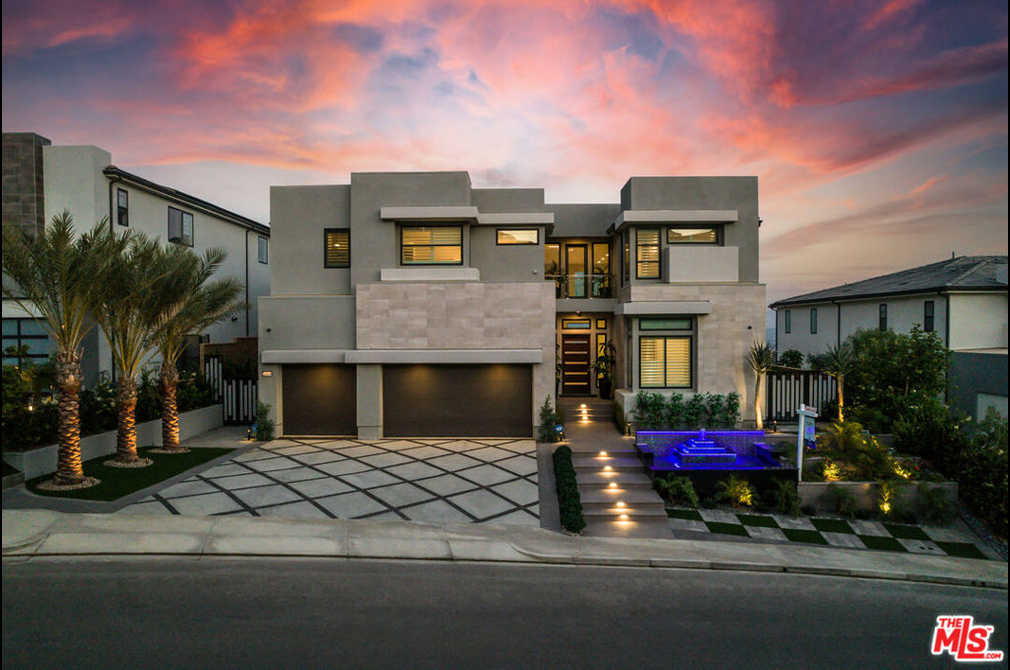$20,742/mo
Elegance, Luxury, Modern, all synonymous with this beautiful New construction home. This sophisticated property with stunning design is located at the top of the prestigious guard gated Westcliffe Community of Porter Ranch, the Castor at the Cascades and offers expansive walls of glass with spectacular panoramic city views. A grand entry foyer welcomes you with vaulted 22 ft ceilings accompanied by custom chandeliers. Once you've entered the living room, breathtaking views from every angle, immediately grab your attention! Living room features include a unique 80" water vapor fireplace with custom made precast concrete and expansive pocket sliding glass doors. The custom kitchen offers Caesarstone Calacatta Nuvo countertops, brand new 5 burner Signature stove/oven, custom built-in fridge, expansive island, farm style sink, and butler's pantry. A conveniently located lower level bedroom with en suite is only matched by the engenius modern lifestyle flex space/office. This is a fully integrated smart home with a media rack and media closet also located in the lower level. As you proceed to the second level, you are greeted with a loft, 3 additional bedrooms with en suites, and the truly elegant & expansive Master Bedroom! South facing views welcome you through these large sliding glass doors onto the luxurious owner's suite w/ deck. The master bathroom is a spa-like setting, with spa owner's soaking tub, custom lighting throughout, custom owner's Walk in closet, Amba towel warmer, privacy shades and custom shower with LED lighting. Outdoor features include a Brand new custom BBQ with stone countertops, resort style seating, a custom infinite edge pool, a sunken fire pit, and EXPANSIVE custom outdoor living space with Elegant Water Wall. Additionally, this home includes fully paid & transferrable solar panels, multiple custom built-ins in the home and inside the 3 car garage, a Tesla charger, Ecowater filtration, softening & reverse osmosis & water alkalizer w/insta hot water system, security cameras, Home alarm system, and so much more. Located near the Award winning K-8 PRCS school and the renowned Sierra Canyon HS! FOR A FULL VIDEO OF THIS HOME CLICK ON THE VIRTUAL TOUR LINK!!
