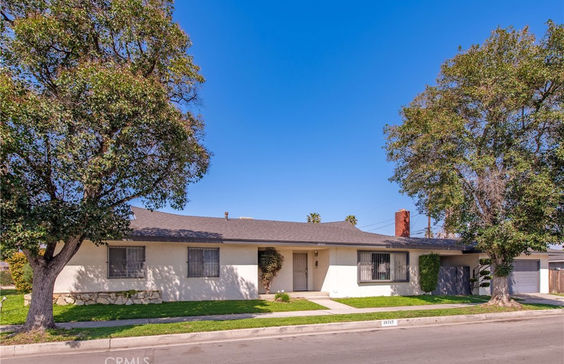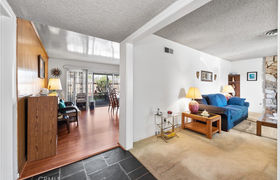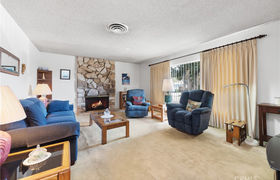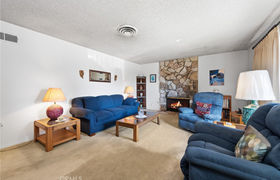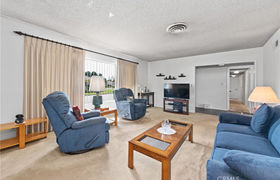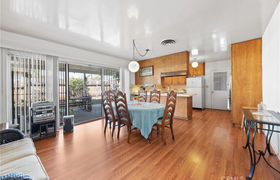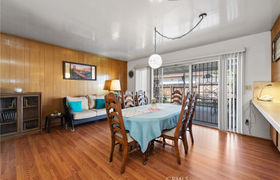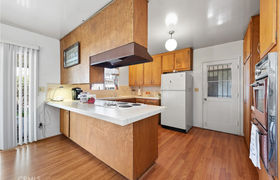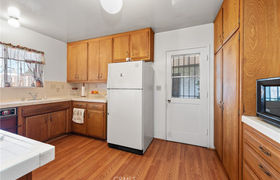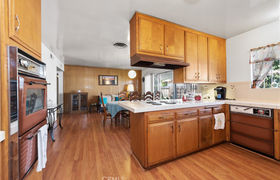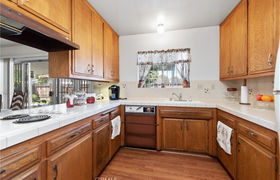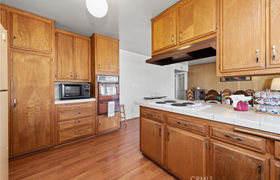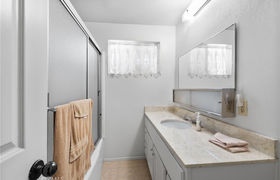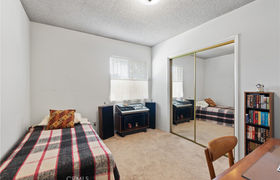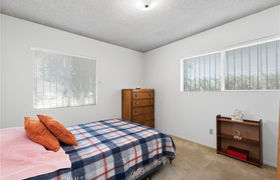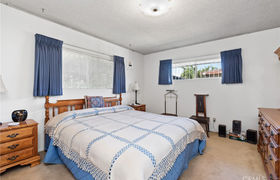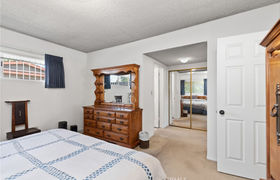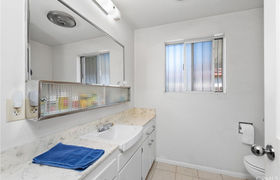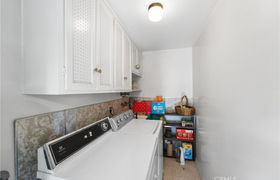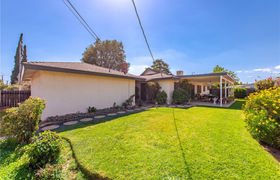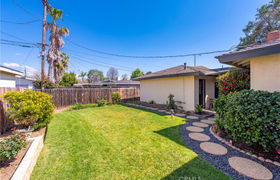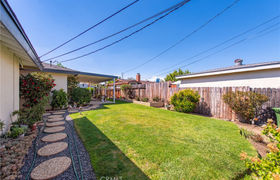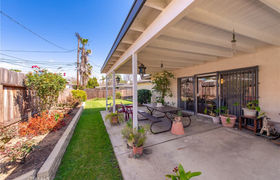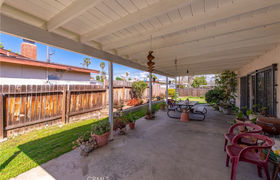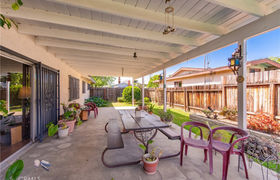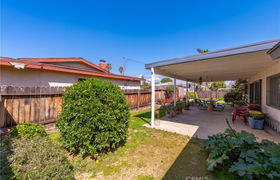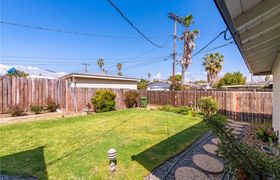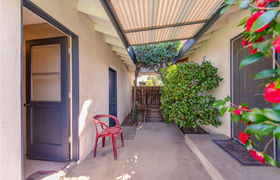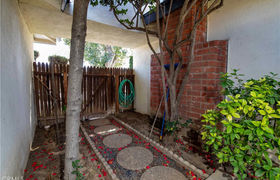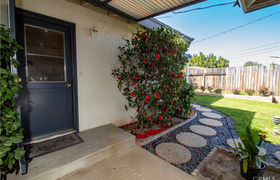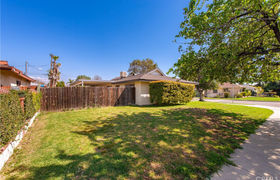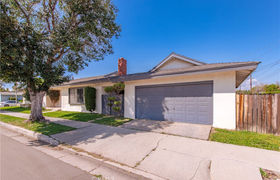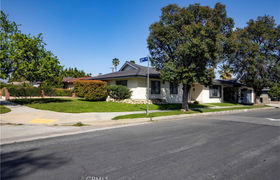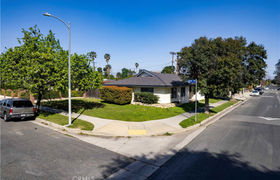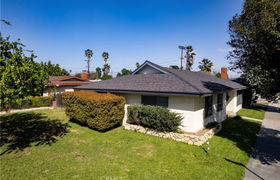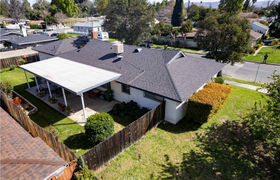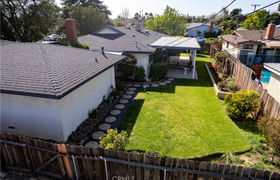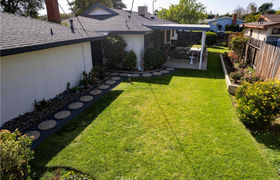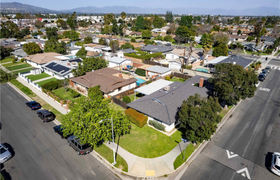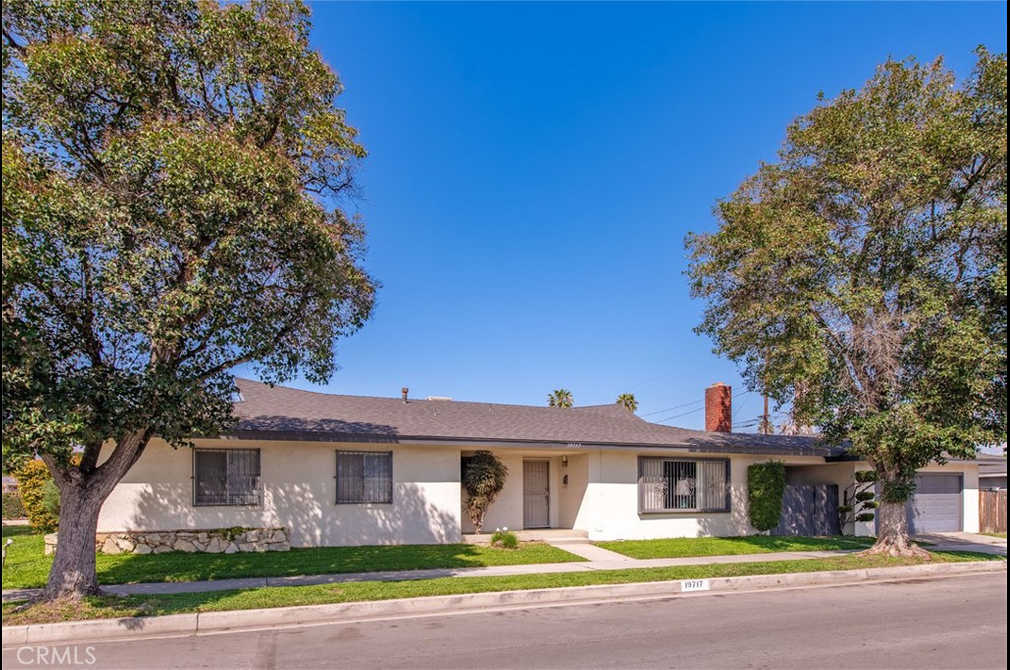$4,565/mo
Tap the Potential!!! Located on a beautiful tree lined street in the quaint city of Winnetka this single story, 4 bedroom, 2 bath home offers a comfortable living space of 1,798 sq. ft. on a spacious and flat 7,565 sq. ft. corner lot - the possibilities are endless to remodel/renovate this truly special property into your dream home! The interior is warmed by a tile entry leading to a nice living room with a cozy stone fireplace. The spacious dining area overlooks the light filled kitchen with wood laminate flooring, tiled counter tops and an abundance of cabinet space, plus a convenient breakfast bar. All bedrooms are good sized and offer ample closet space, and there is a nice primary suite with his & her mirrored wardrobe closets and a private en suite bathroom. An expansive covered patio is perfect for relaxing, family BBQ’s and dining al’ fresco and opens to a great backyard with lush landscaping. Additional amenities include a nice breezeway leading to a large laundry/utility room, plus an attached 2 car garage. Conveniently located and close to schools, and parks, just minutes to shopping and dining at either Northridge Fashion Center, The Village in Woodland Hills or The Vineyards in Porter Ranch, and so much more. This one is not to be MISSED!
