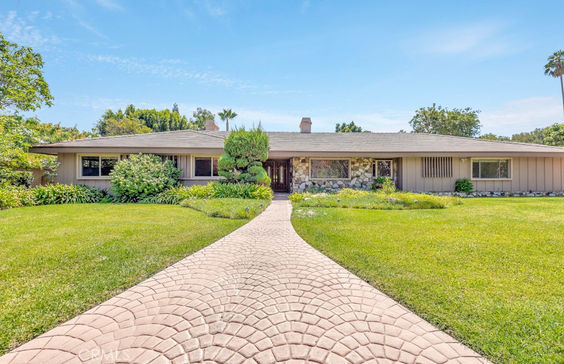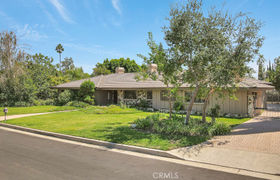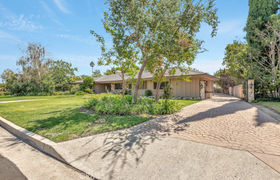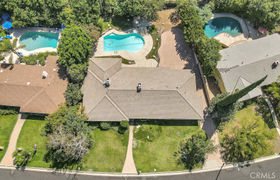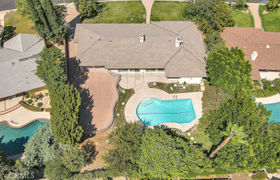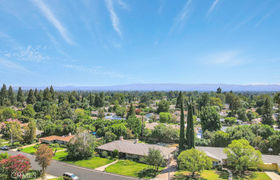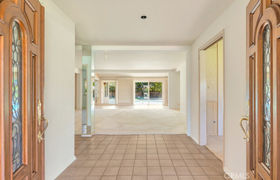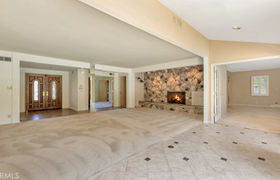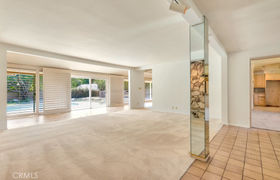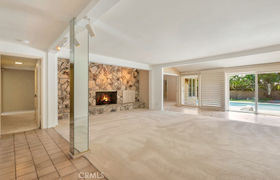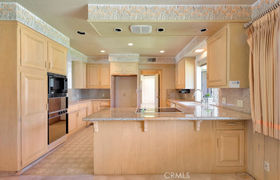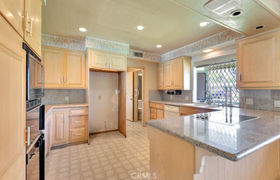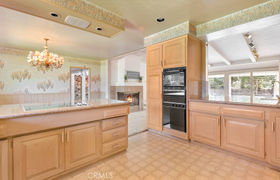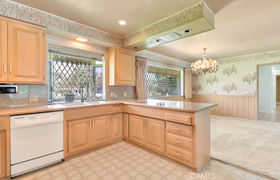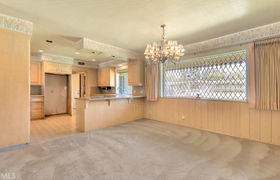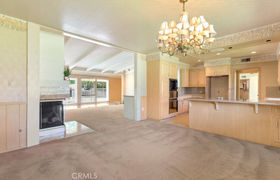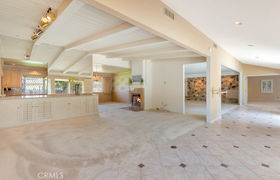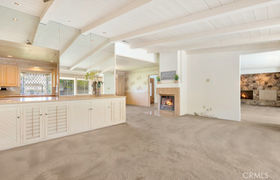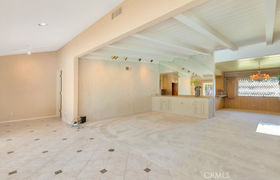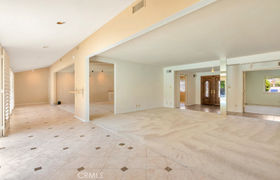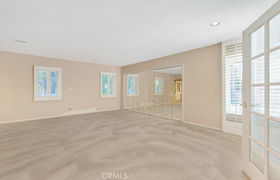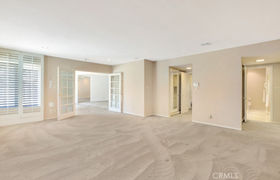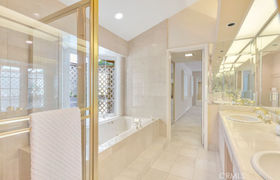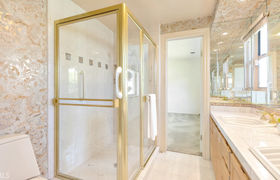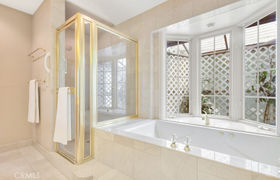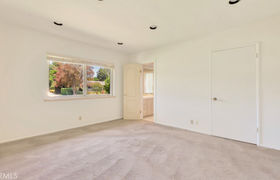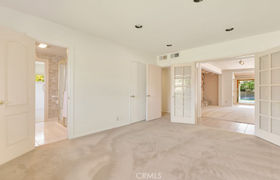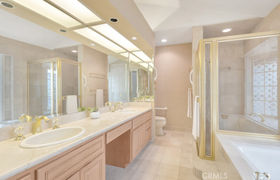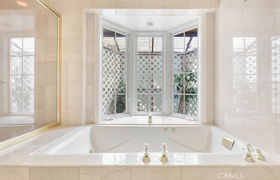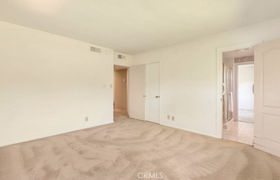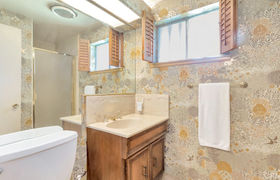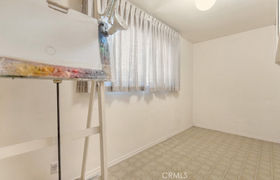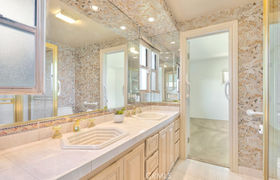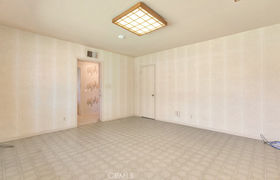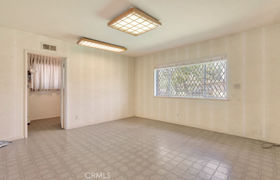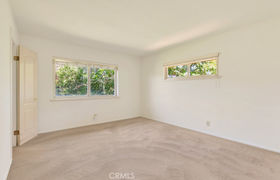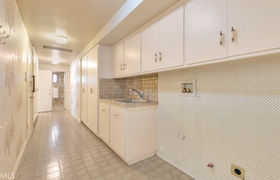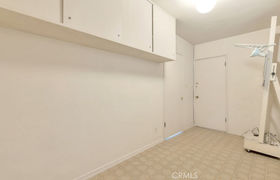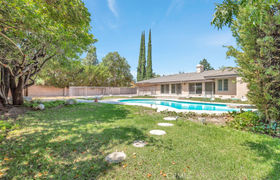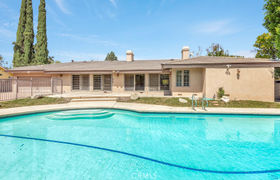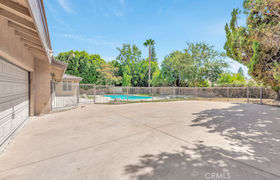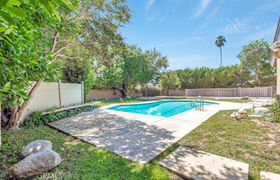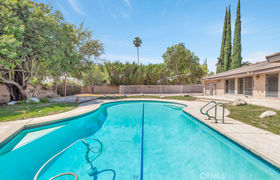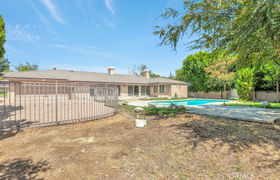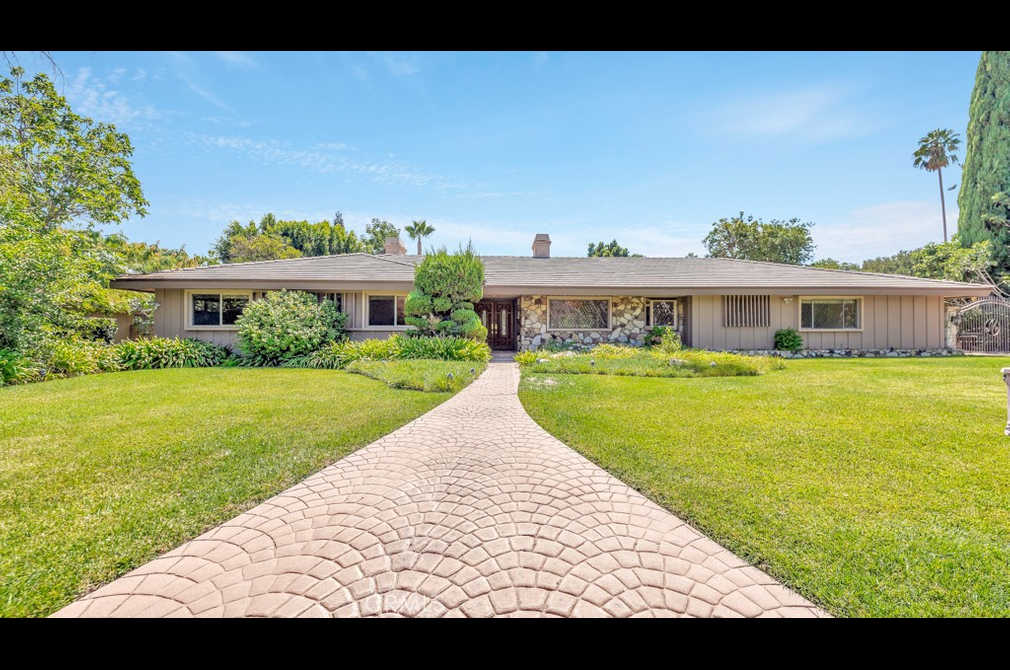$7,456/mo
Chateau Highlands sprawling executive single story pool home ~ 4 bedrooms and 3 baths with over 3000 sq ft on 16,000 sq ft private lot! This is the land of large sprawling lots and custom delightful homes! This Mid Century Modern Ranch home has 127 ft wide lot with nice center walk way.This elegant sophisticated home has a great layout and very spacious open floor plan. Light and bright inside with walls of glass and 2 very traditional custom fireplaces. One fireplace with raised hearth the width of the room, the other fireplace is very traditional. These custom fireplaces are massive statements, so much charm and character. Elegant living room with walls of glass, so spacious and light filled. Family Room with open wood beamed vaulted ceilings, panelling, all this and stunning views of rear yard. Separate dining room, stunning diamond paned windows, the perfect space for gatherings. Kitchen with lots of counter space, views of the front yard and formal dining area. This kitchen has granite counters, diamond paned windows, loads of storage and is open to the family room. Enormous laundry room with cabinets and storage galore, its almost another entire storage room. 4 very large bedrooms, each with ample closets. Master Suite which fits large furniture very well, has its own private bath, smooth ceilings, and 4 closets. Master suite with separate tub, free standing shower, very elegantly appointed! Jack N Jill bathroom, adjoins 2 light filled bedrooms, one is a perfect office with 2 French doors. 3 bedrooms are on one side of the house, 4th bedroom is on the opposite side of the house. Sparkling freeform pool and a large grassy area, Small RV access, electric gate too. This is a must see home. This home has been lovingly and meticulously cared for by the same family for 40 years. Walk to Northridge Fashion center, Farmers market, hiking trails and transportation.
