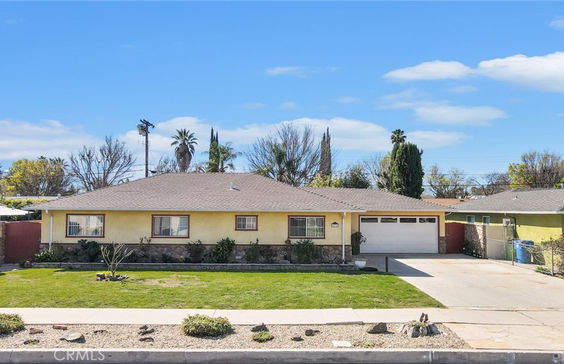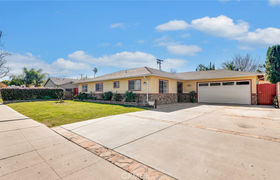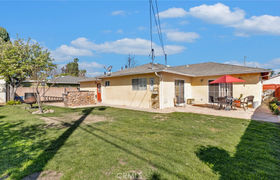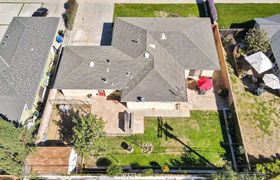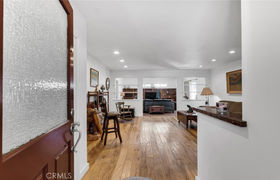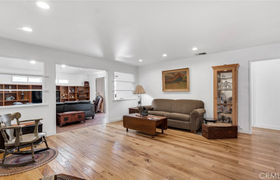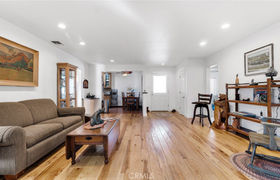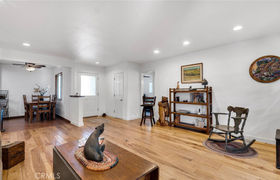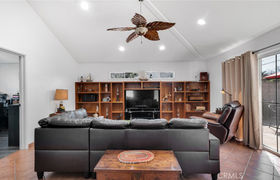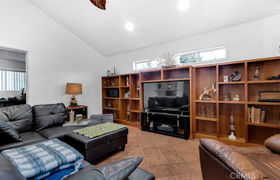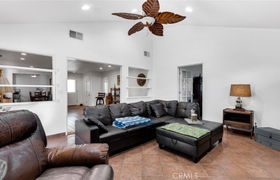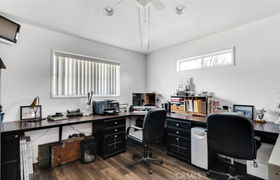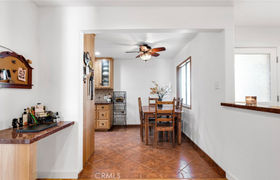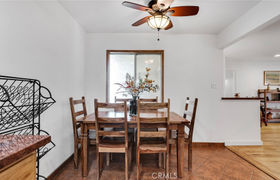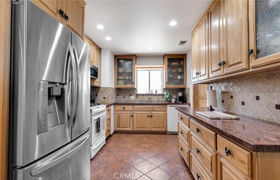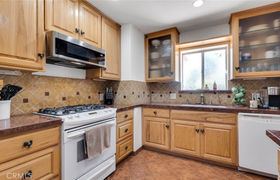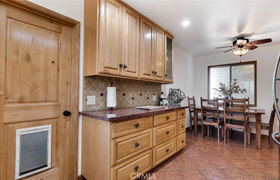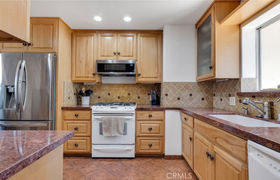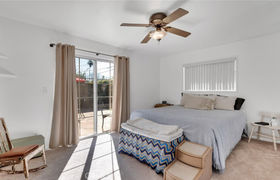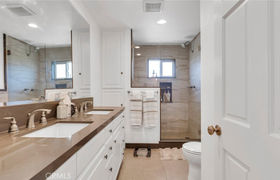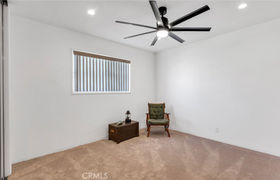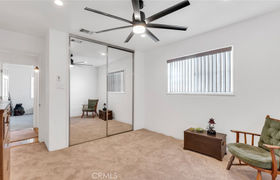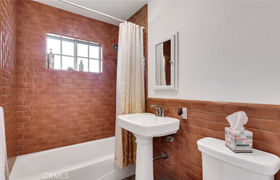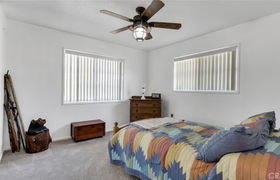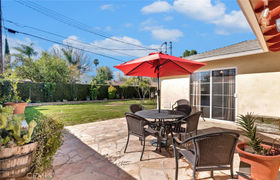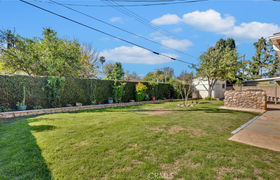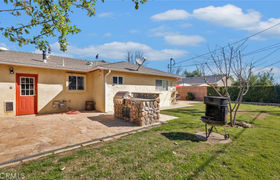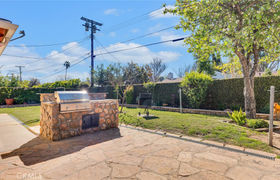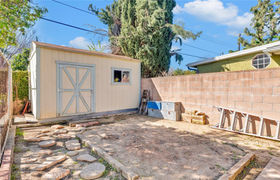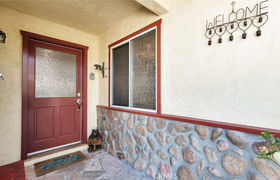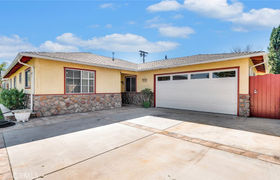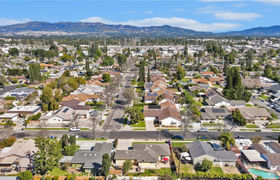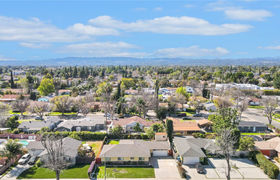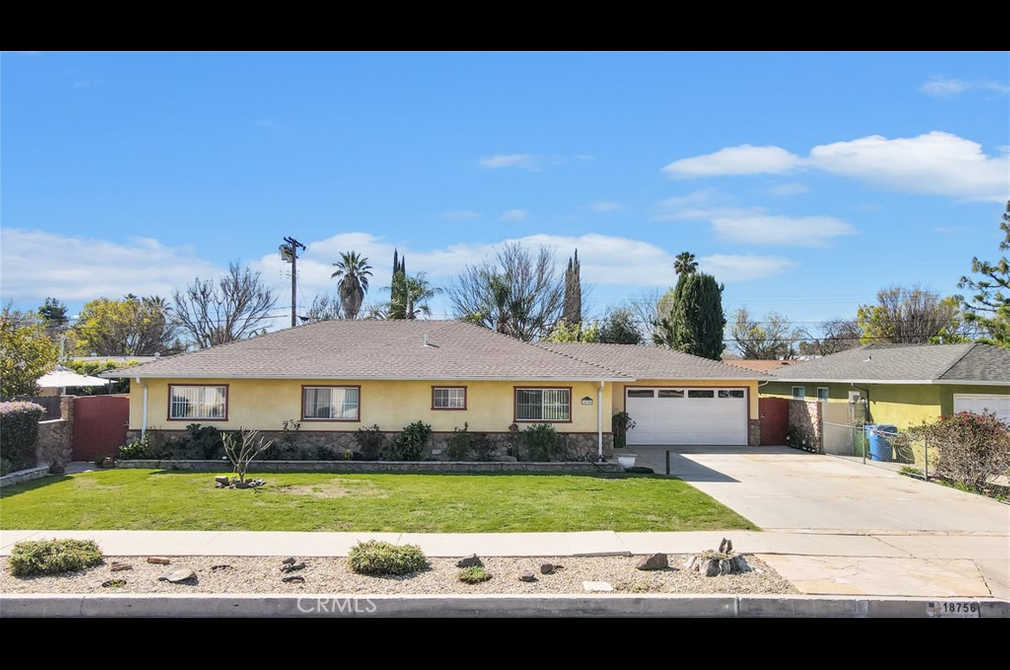$4,642/mo
Welcome HOME!!! Wonderfully updated and very comfortable single story in a great pocket of homes in Northridge, centrally located and within minutes to Northridge Hospital, Costco, or shopping, dining or entertainment at Northridge Fashion center. Featuring 3 bedrooms (office could be possible 4th), 2 bathrooms, and 1,850 sq. ft. of light and bright living space on a nice 7,736 sq. ft. lot, this one is the one you’ve been waiting for. This move-in ready home is highlighted by beautiful hardwood and tile flooring, smooth ceilings with recessed lighting, dual pane windows, newer central air & heat, copper plumbing, tank-less water heater, newer carpeting in the bedrooms and fresh interior paint. The warm and inviting living room opens to a sensational family room with soaring ceilings, a slider to the rear yard and leads to a convenient office/4th bedroom. Get ready to create your meals in the updated cook’s kitchen with granite counter tops, an abundance of quality cabinet space, built-in appliances, and a spacious dining area. The relaxing primary suite has a large mirrored wardrobe closet, another sliding glass door to the rear yard and a gorgeously remodeled private en suite bathroom, with dual sinks, and quartz counters. Secondary bedrooms are ample sized and share a full hall bathroom. A nice sized backyard is perfect for entertaining and offers a great patio and BBQ center, block walls and a storage shed. A two car direct access attached garage with large concrete driveway offering tons of parking options complete this great find. Act now and don’t let this one get away!
