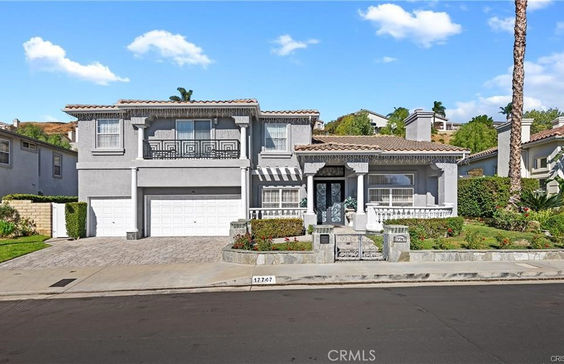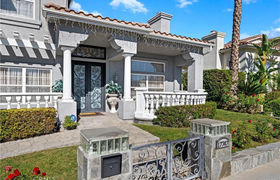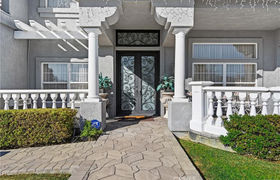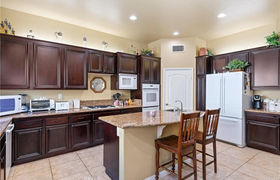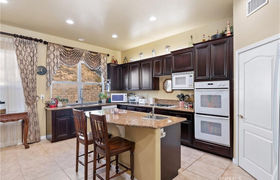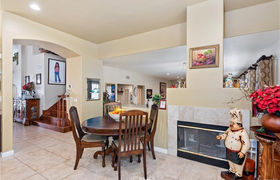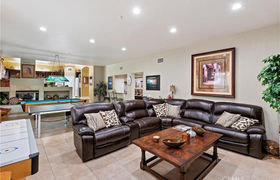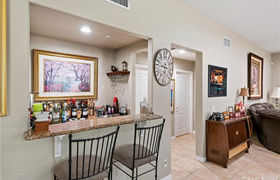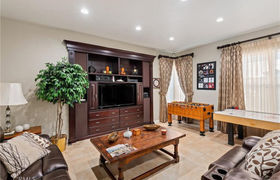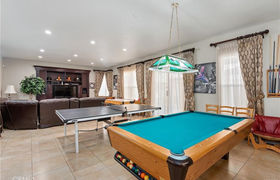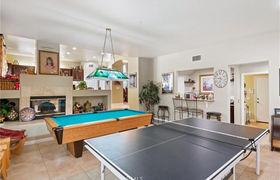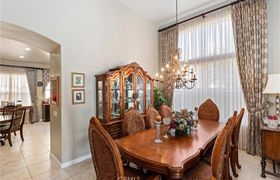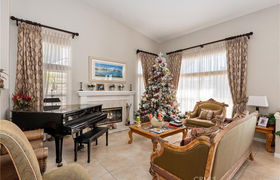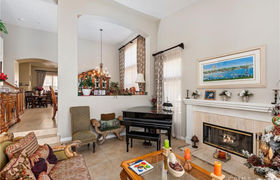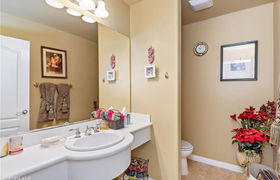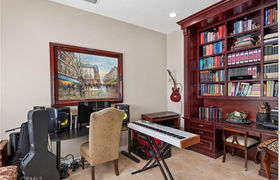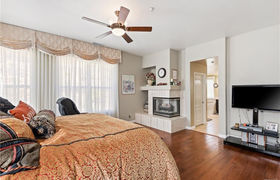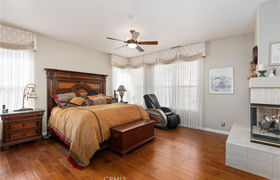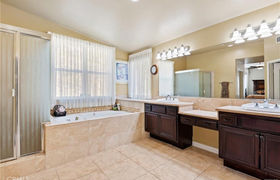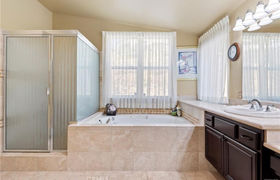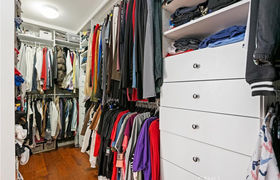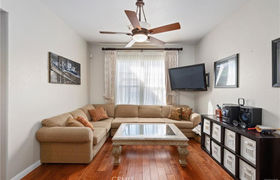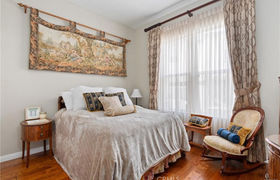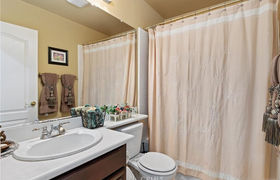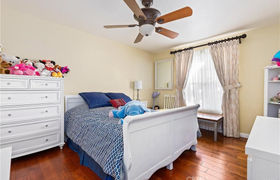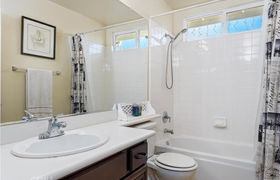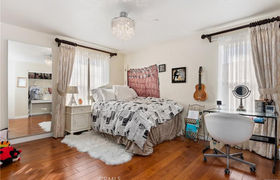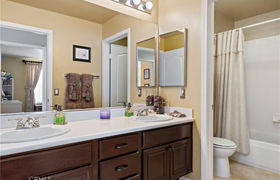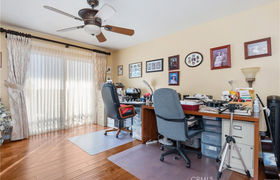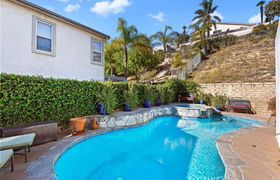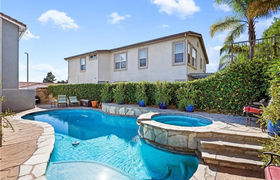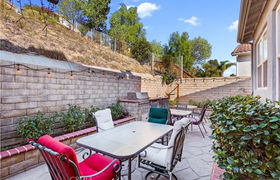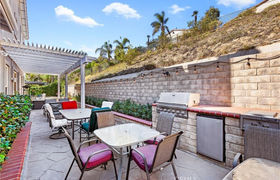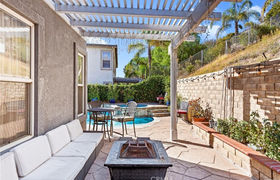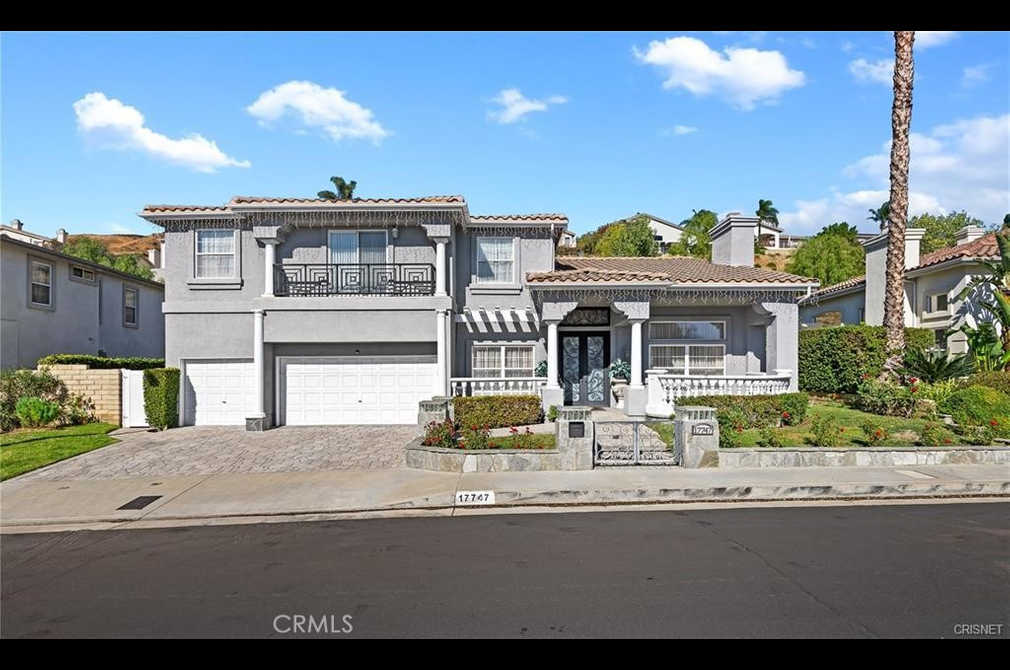$7,838/mo
ABSOLUTELY STUNNING CASCADE CANYON ESTATE!!! Perched at the northern end of the S.F. Valley in one of Granada Hills most desirable locations. This elegantly styled home offers an open floor-plan with volume ceilings and lots of natural light. Both the interior and exterior features of this home will impress you. Inside features include; A Remodeled Kitchen w/ Bull Nose Granite Count Tops, Center Island w/ Chef's Sink, Breakfast Bar, Built In Microwave, Double Oven, Gas Stove Top, Excellent Cabinet Space, Walk In Pantry & Breakfast Nook Eating Area - Large Living Room w/ Tiled Fireplace & Wood Mantle - Separate True Formal Dining Room w/ Chandelier - Downstairs Office w/ Built In Wood Desk, Bookshelves & Cabinetry - HUGE Family Room offers a Wet Bar w/ Stool Seating, Beautiful Built In Entertainment Center w/ Speaker Locations, Equipment Shelves, Drawers, TV Space & Double Sided Fireplace - Beautiful Wood Floors Upstairs - Grand Master Suite w/ Fireplace, Great Walk-In Closet w/ Built In Drawers, Shelving & Racks - Private Master Bathroom w/ Vanity Counter, Dual Sinks, Separate Sunken Tub & Walk In Shower - The Bonus Room Upstairs is Great For Kids to Play or A Library - Bedrooms 2, 3 & 4 Have Their Own Bathrooms - Downstairs Bedroom is Great for Guests - Indoor Laundry Room.. Outside Features Include; A Stone Accented Sparkling Pool & Spa - Built In Barbeque Area w/ Refrigerator, 7 Burner BBQ & Warming Drawer - Stamped Concrete Patio, Entry & Driveway - Exterior Lighting
