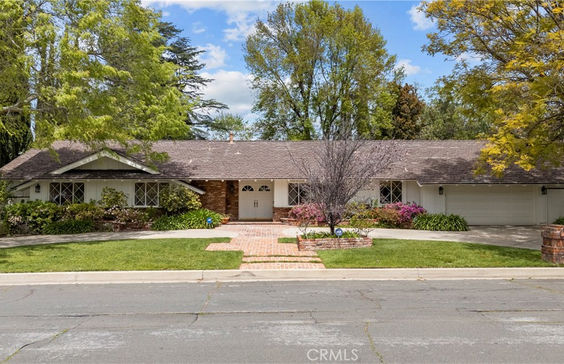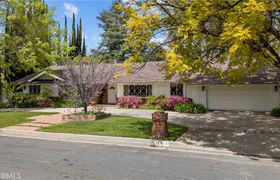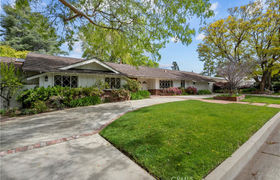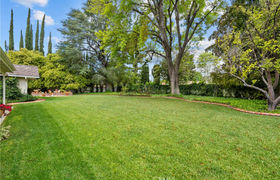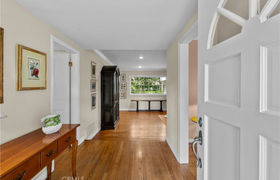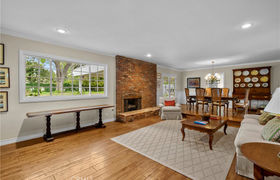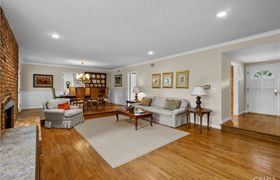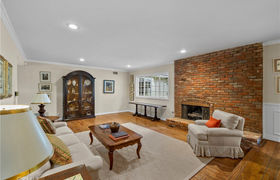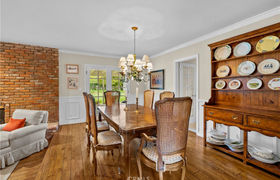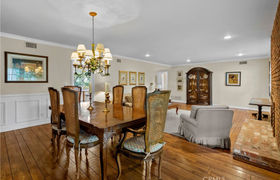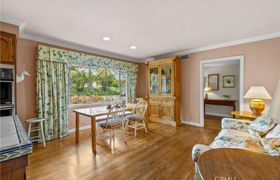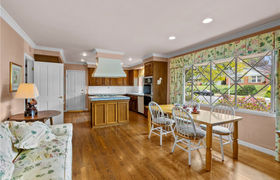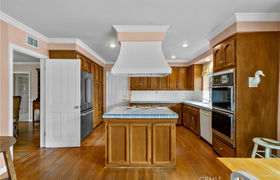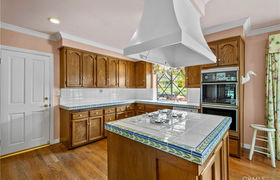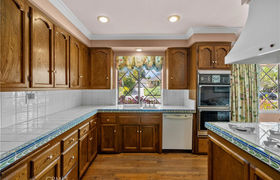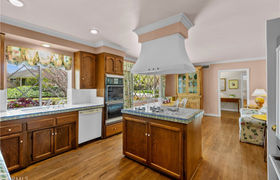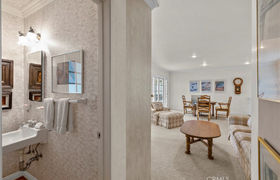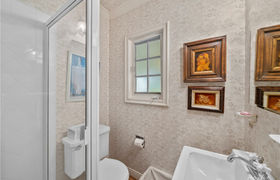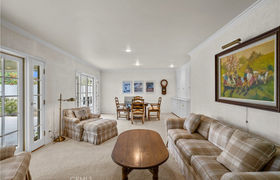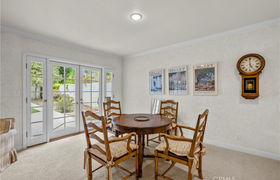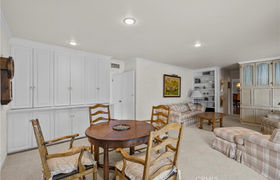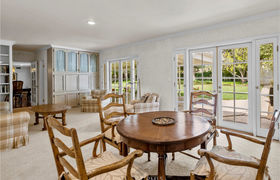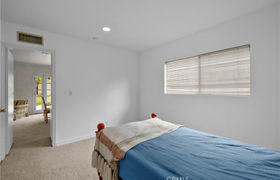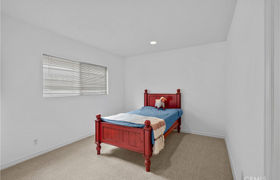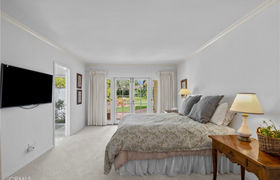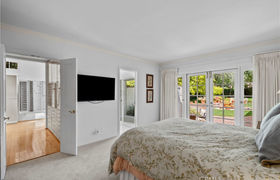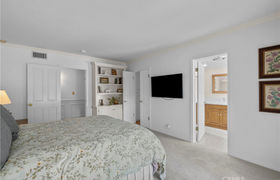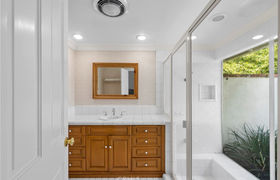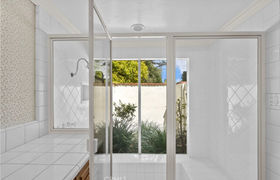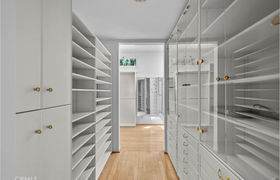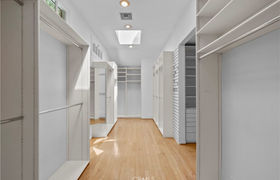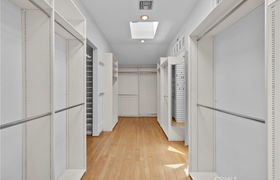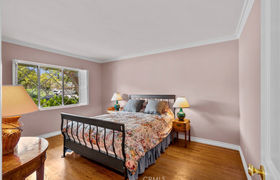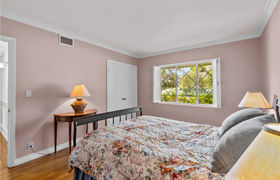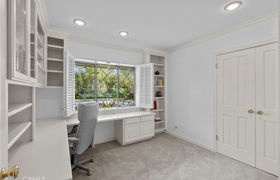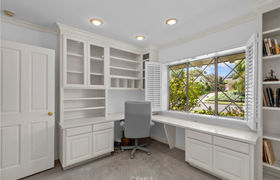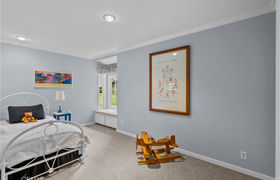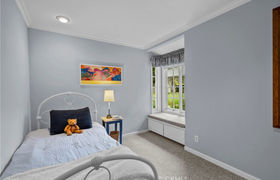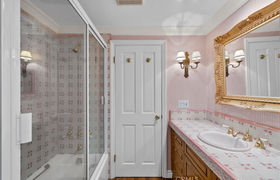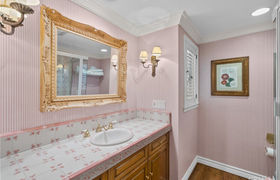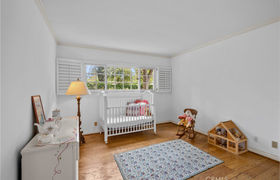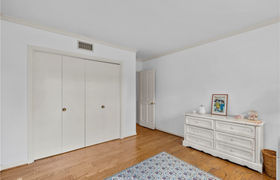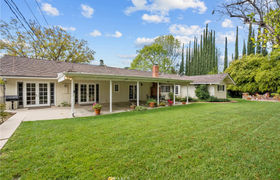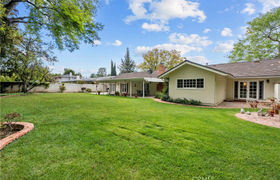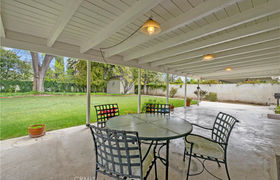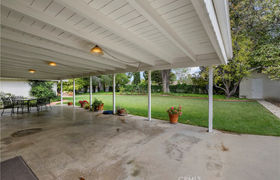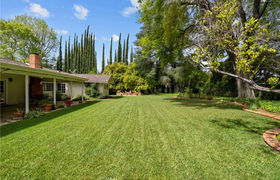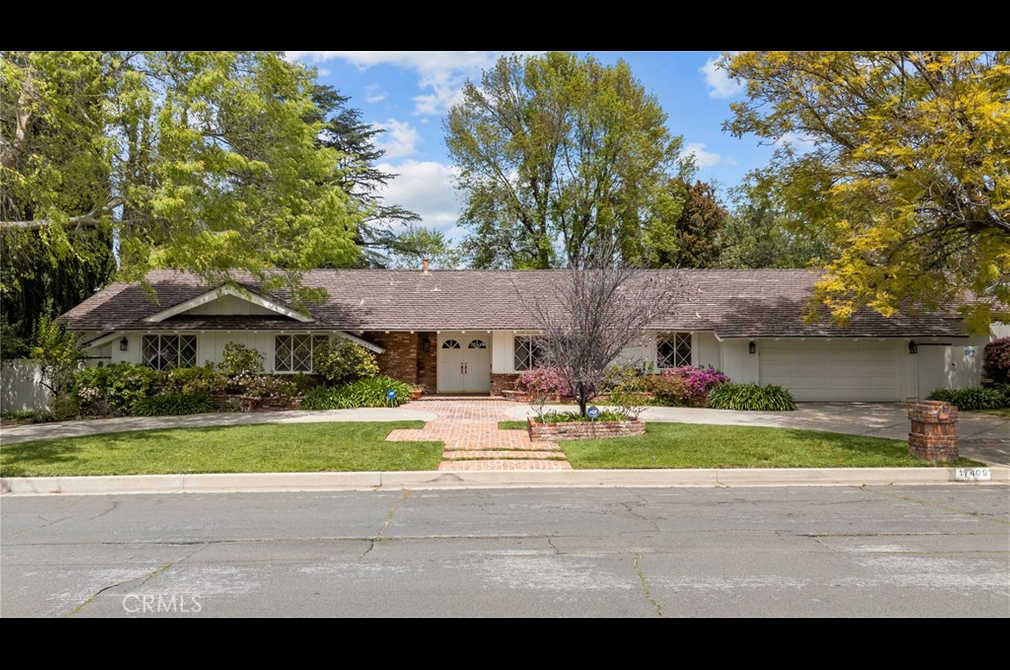$7,843/mo
Welcome to your new home, where exquisite curb appeal meets comfort and elegance. Step into this single-story home with 6 bedrooms, 3 bathrooms, and a spacious 3,136 Sq.Ft. layout nestled on a generous 16,435 Sq.Ft. lot with a circular driveway and attached 2-car garage. As you enter through the double doors, be greeted by the warmth of hardwood floors leading you to the inviting formal living room and dining room with smooth ceilings, recessed lighting, crown molding, and a charming brick fireplace. The dining room features elegant wainscoting and French doors opening to a spacious backyard. Kitchen complete with plenty of cabinets for storage, and a convenient island with a gas stovetop. The kitchen seamlessly flows into the breakfast area, and is perfect for enjoying casual meals. Relax and unwind in the separate family room, equipped with custom built-ins, French doors leading to the backyard, and a convenient bathroom with a shower. Additionally, the 6th bedroom offers versatility and could serve as an ideal in-law suite or guest room. Retreat to the primary bedroom featuring French doors opening to the backyard retreat, an ensuite bathroom with a Roman tub overlooking a private garden, and an unbelievable expanded walk-in closet showcasing custom built-ins, glass cabinets, high ceilings, a 3-panel mirror, built-in drawers, and a skylight - a true must-see! With one bedroom boasting custom built-ins, it's perfect for remote work, while the remaining 3 bedrooms offer ample space for rest and relaxation and large closets. Step outside to the backyard paradise, where lush landscaping, mature trees, and a covered patio create an idyllic setting for outdoor gatherings and leisurely afternoons. This home offers an unmatched combination of luxury, comfort, and convenience. Don't miss the opportunity to make this dream home yours!
