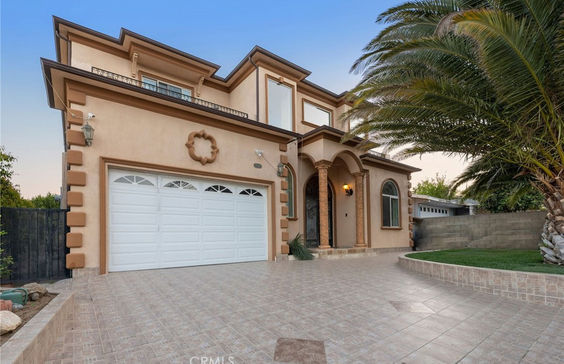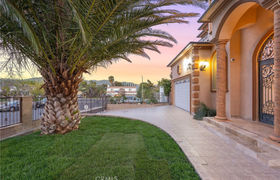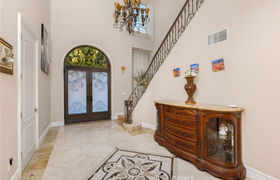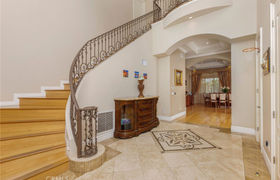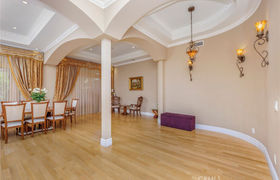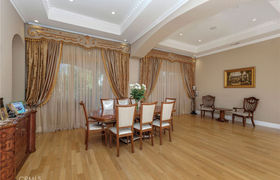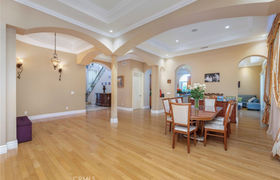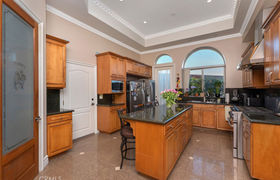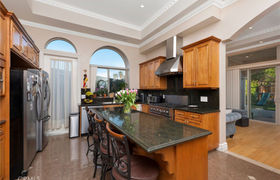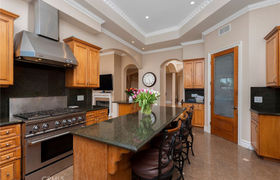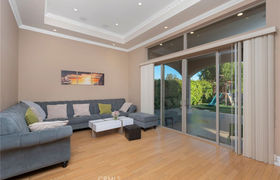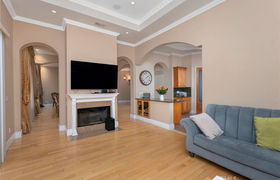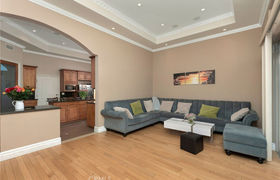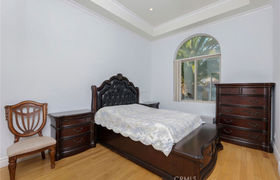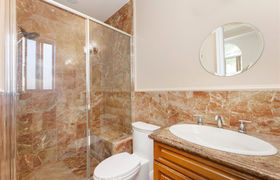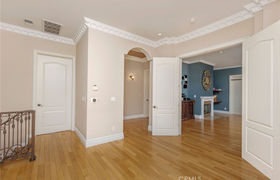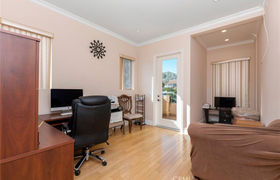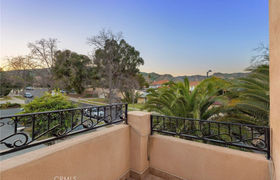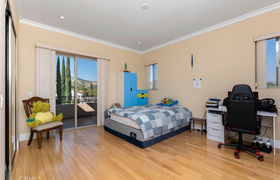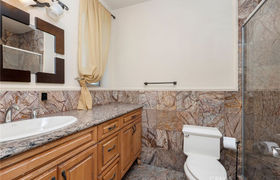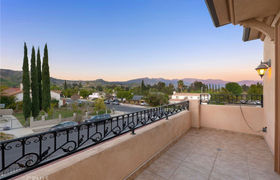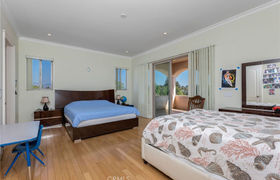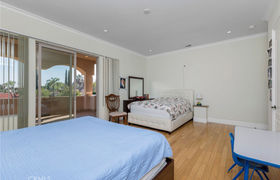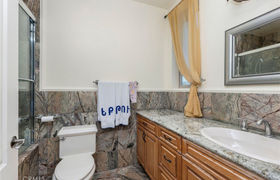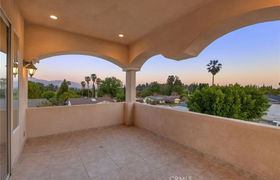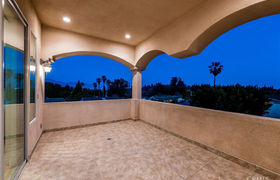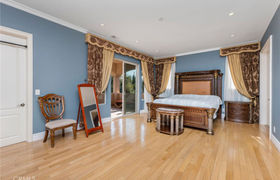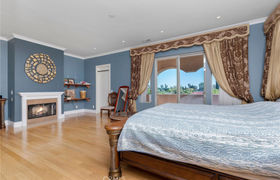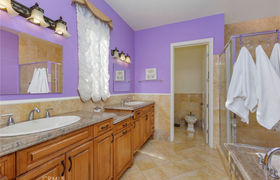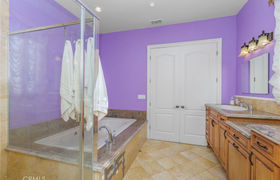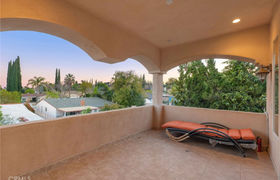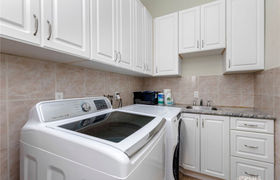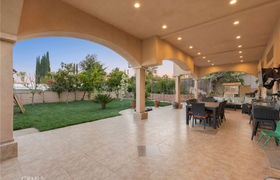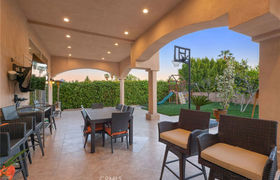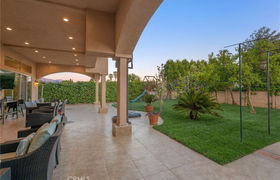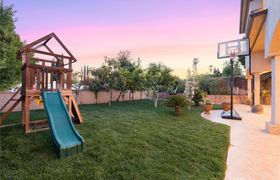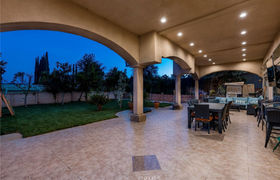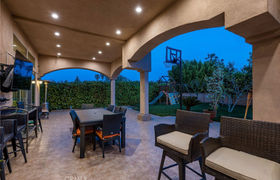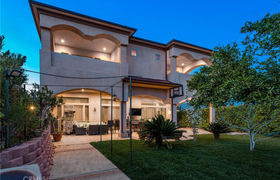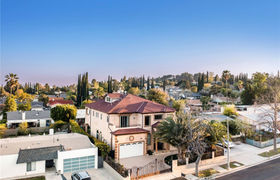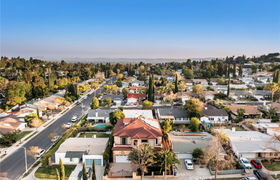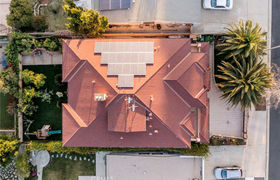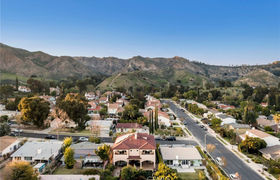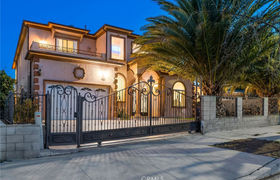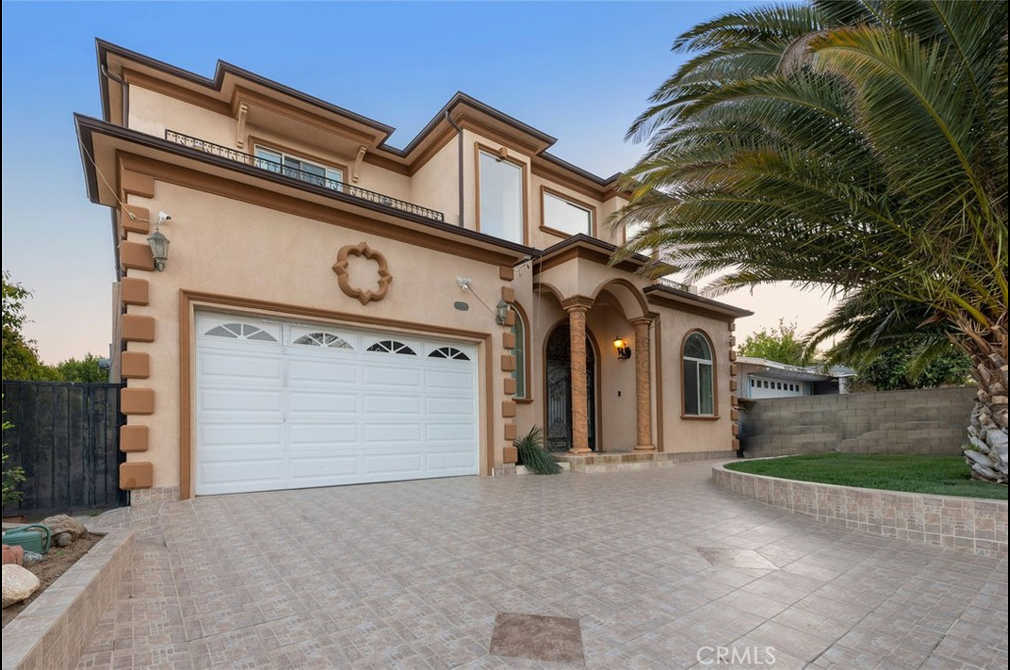$8,178/mo
Fully reconstructed in 2007 located in the highly sought-after Highlandas area of Granada Hills. This privately gated retreat boasts five bedrooms and five and a half bathrooms in 4,013 square feet. From this quiet neighborhood, enjoy easy access to O’Melveny Park, hiking trails and nearby golf course. Soaring 24-foot ceilings, natural light, natural stone floors and a beautiful staircase greet you as you enter. On the right is the first of the bedrooms with an en suite, which would make a great private space for guests or a home office. Continue through to the formal living and dining rooms to find hardwood flooring, tray ceilings and arched entries. Discover a dream kitchen for entertaining, with custom cabinetry, granite countertops, a walk-in pantry, and stainless steal appliances. The adjacent secondary living room creates an ideal layout for hosting game days. The patio doors open to a sweeping outdoor living area, with room for a lounge and dining. Pick fruit for cocktails from the lemon tree and pear tree on the grassy lawn. On the second floor, find a laundry room and four generously sized bedrooms, each with its own balcony and mountain views. Large primary bedroom with a fireplace, walk-in closet, primary bath with dual sinks, tub and shower. Enjoy newer technology throughout the home, including in-ceiling speakers, solar panels, a water filtration system, two five-ton air conditioning units, and Nest thermostats. This location offers access to some of the most sought after and highly rated school options, Robert Frost Middle School, El Oro Way Elementary, and Van Gogh Charter School.
