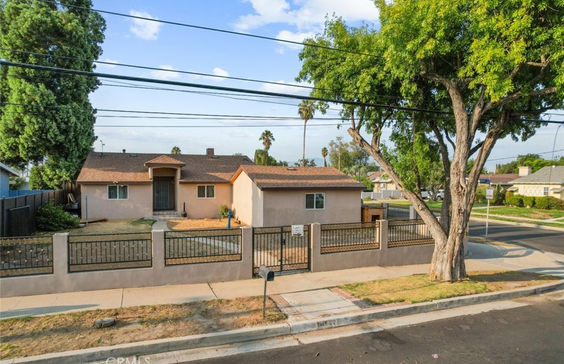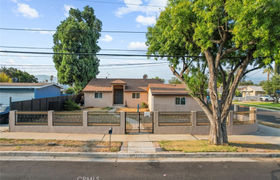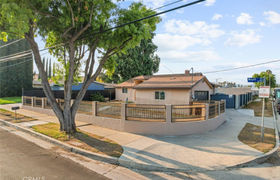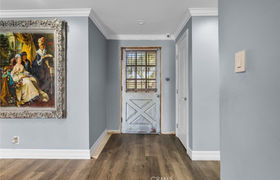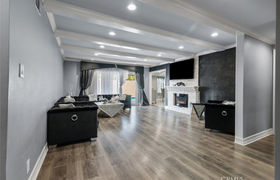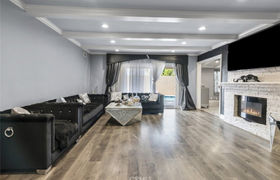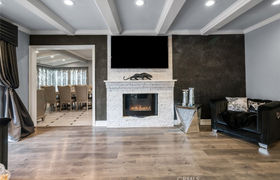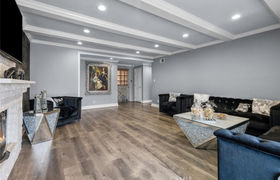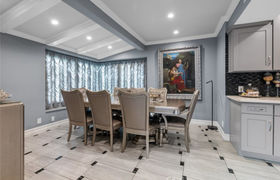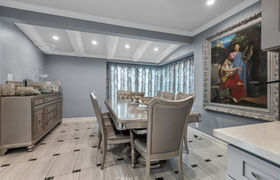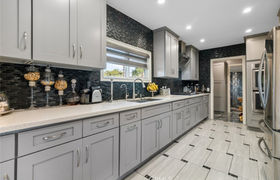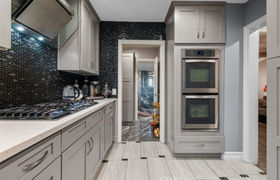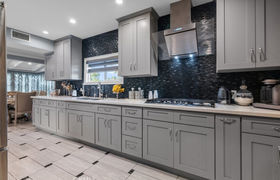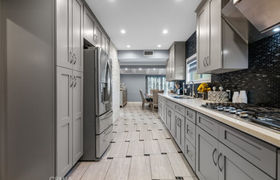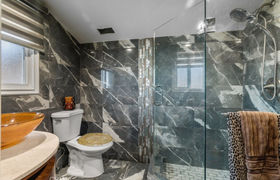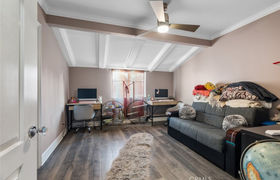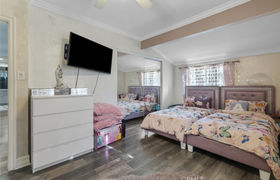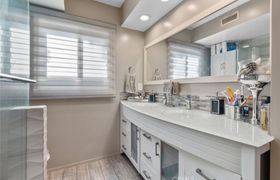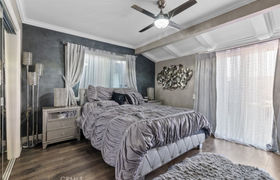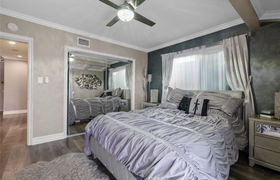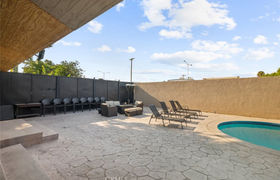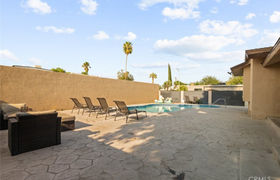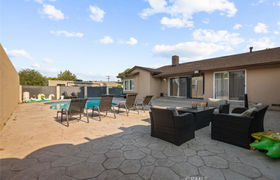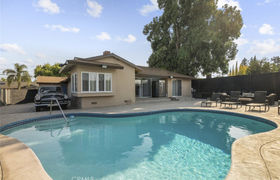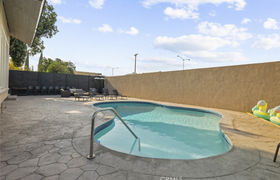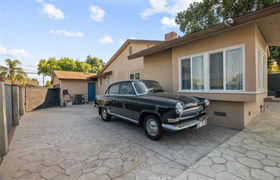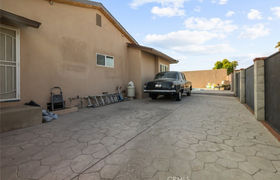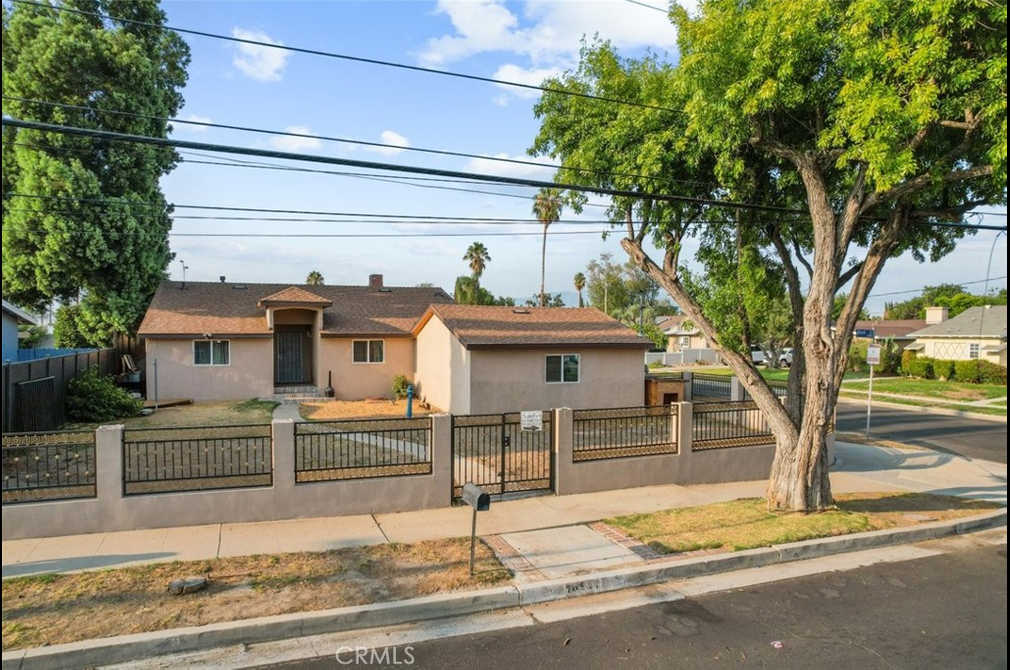$4,746/mo
A beautiful 1,600-sqft corner home poised in the sought-after city of Granada Hills! This fully gated property includes an attached 2-car garage and a minimalist front yard partially shaded by neighboring trees. Featuring beautiful laminate flooring installed throughout, elegant accent moldings, and wonderfully sized windows to stream in natural sunlight, enjoy the sublime airy feel of this spacious floorplan. Be greeted first by the open living room decorated by a beamed ceiling with recessed lights and includes a raised hearth stone fireplace, creating a perfect ambiance for all entertaining. Enjoy a scrumptious meal in the luminous dining room featuring a large corner window, recessed lighting, and stylish grey tone tile flooring that flows into the stunning kitchen. Glossy cream-colored stone countertops are offset by a glimmering mosaic tile backsplash and slate grey cabinetry in this wonderful kitchen equipped with all stainless-steel appliances. Adjacent to the kitchen is a large built-in pantry area, direct access to the attached garage, plus a gorgeous guest bathroom with a walk-in glass shower and beautiful stone tile throughout the space. Each of the three spacious bedroom includes generous built-in closet fitted with mirrored doors, center ceiling fans, and elegant crown molding. The main bathroom features a large dual sink vanity with storage plus a shower/tub combination. Venture outside to the rear of the property to find a wonderfully open space surrounding a glittering pool that’s perfect for fun filled pool parties and entertaining. Located adjacent to North Hills and Northridge and is around the corner from Ralphs, CVS, Highland Hall Waldorf School, nearby local shopping centers, a variety of popular dining options, CSUN, local parks, and much more!
