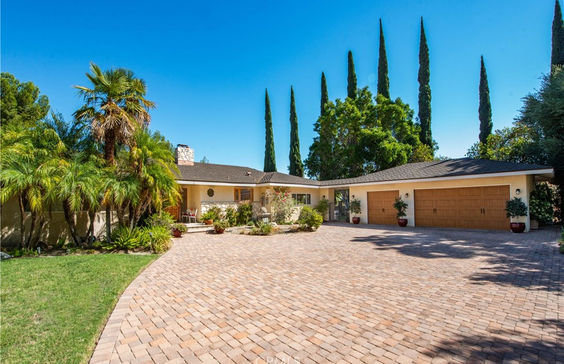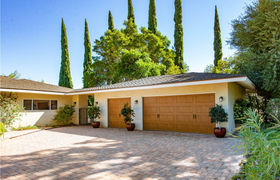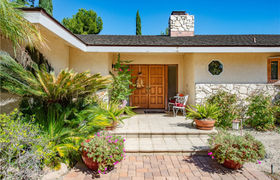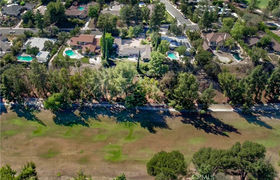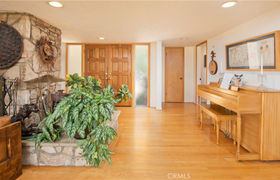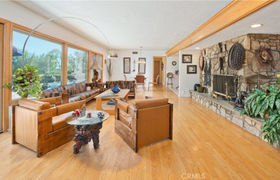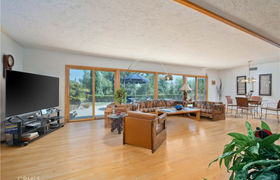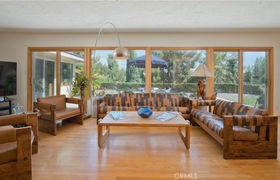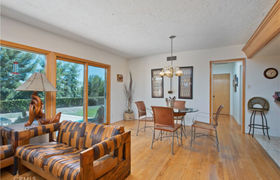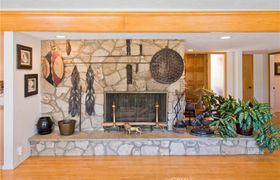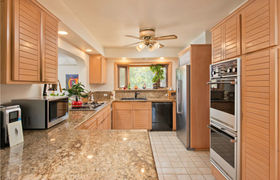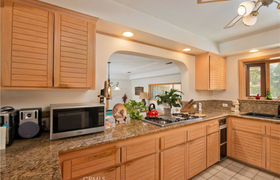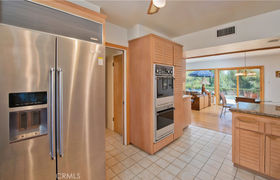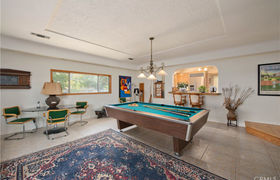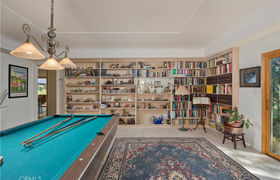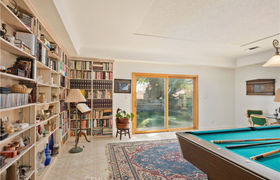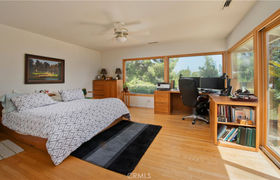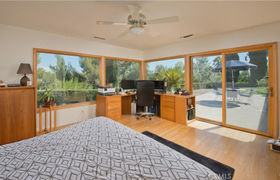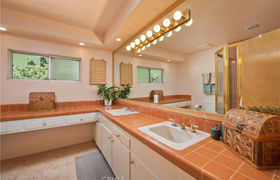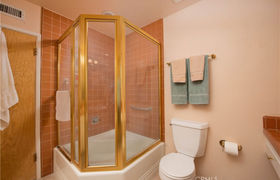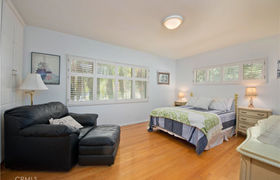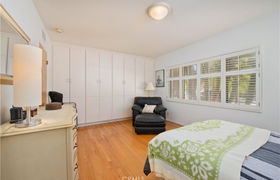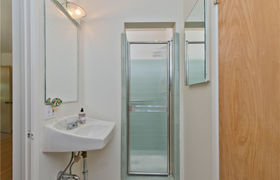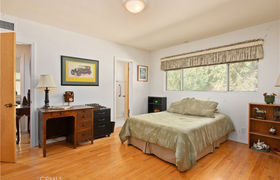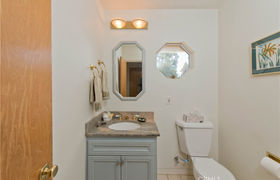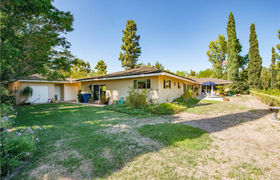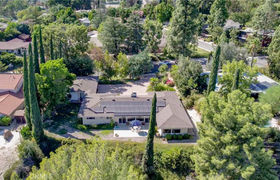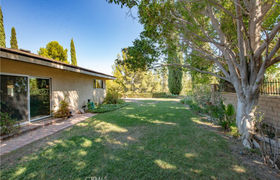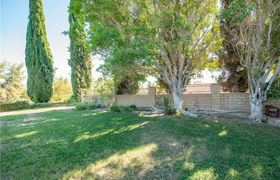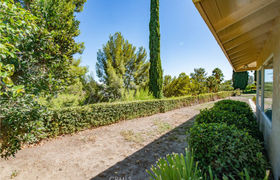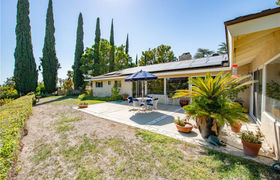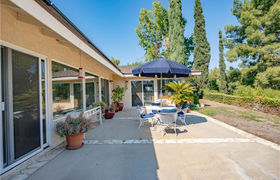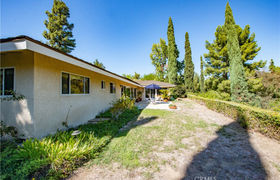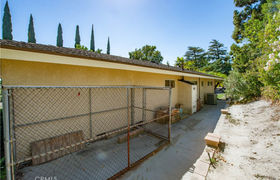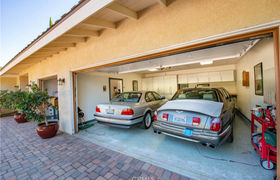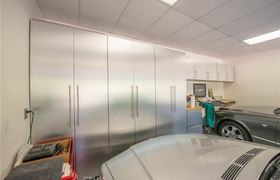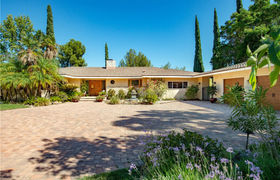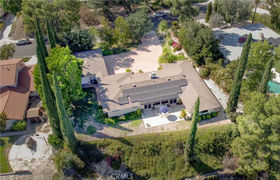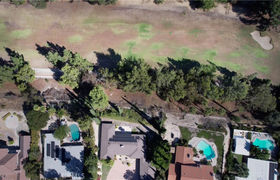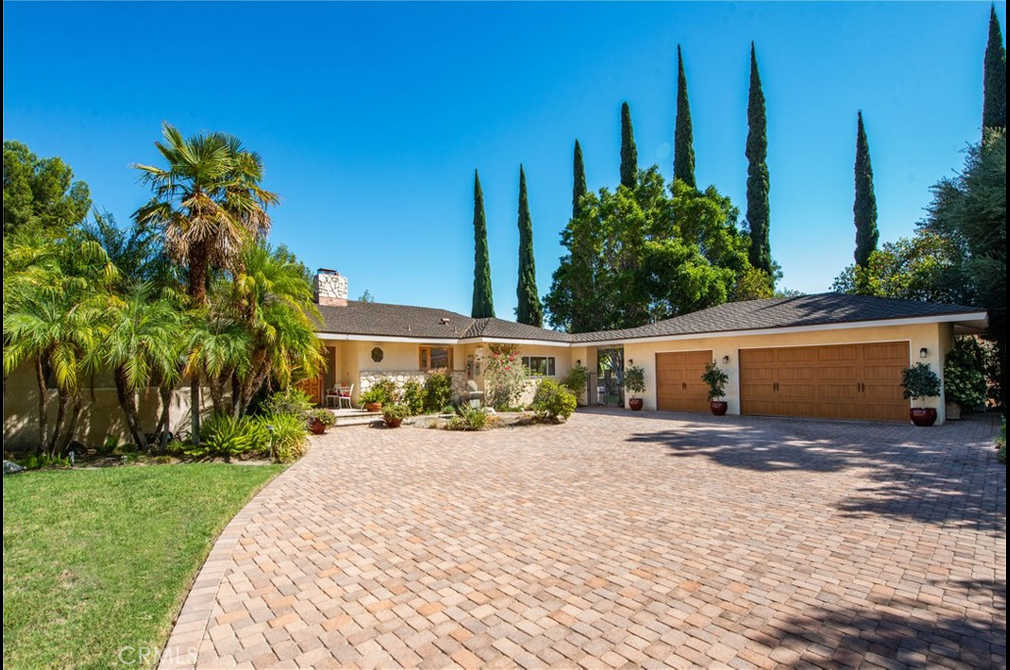$7,321/mo
Sprawling single story Knollwood Estates golf course estate. Talk about curb appeal! Impressive oversized custom driveway with pavers leads up to the stunning 3 car garage. Enter through the double doors and you are immediately greeted by the abundance of natural light gleaming through the massive custom windows and sliders. The open floor plan living /dining area has not only golf course tree top views, but also a statement rock wall fireplace. Updated kitchen with granite counters, ample storage space, bay window, double oven and stainless steel refrigerator. Additional family room with custom built in, glass slider and bar seating. Desirable floor plan with 1 bedroom and bath independently on one end of the house, perfect for in-laws or home office set up. Spectacular primary suite with oversized windows and slider allowing unobstructed views of back yard. All bedrooms are good sized with custom built in cabinets. Large 20,004 sq/ft lot allows for a very private feel. Golf course and tree line views. Large side yard that has room for a pool. Custom built storage closets, one of them even has a sink. Custom 3 car finished garage with epoxy floors, high end insulated garage doors, custom work bench and custom storage cabinets. Other features include paid/owned solar, separate laundry room, 3 zone A/C and so much more.
