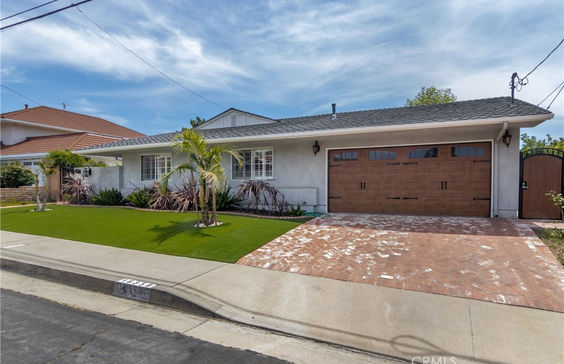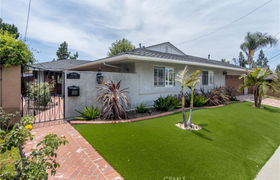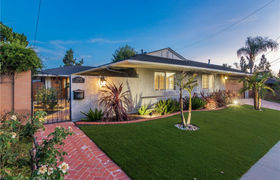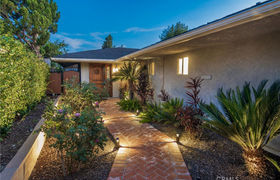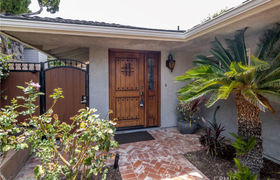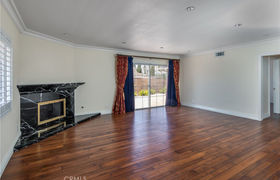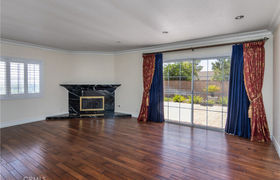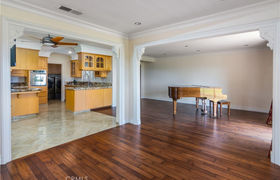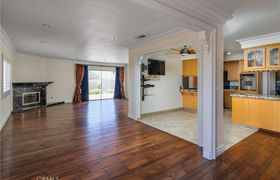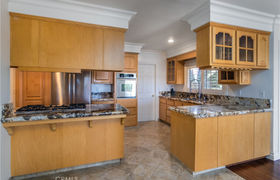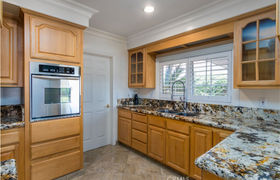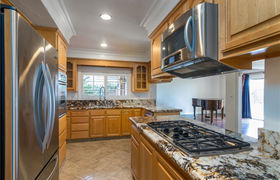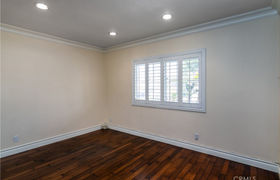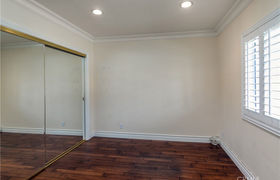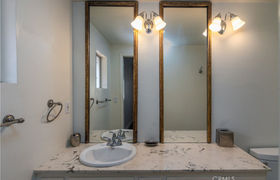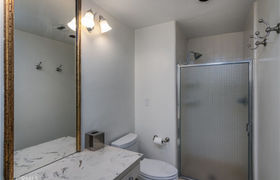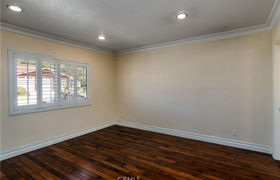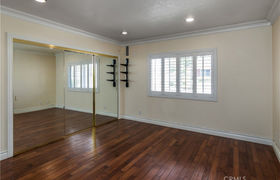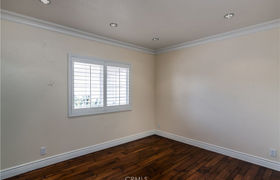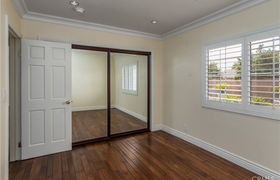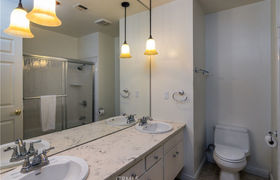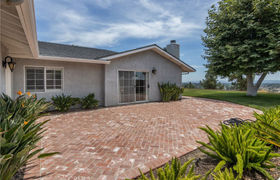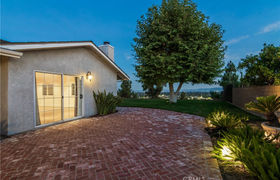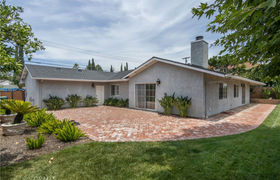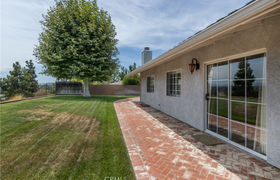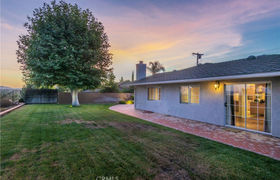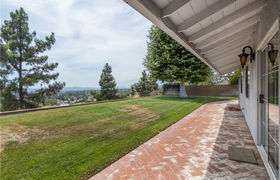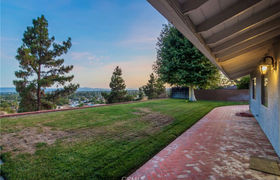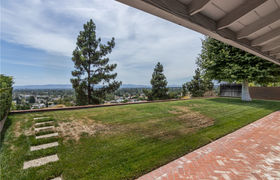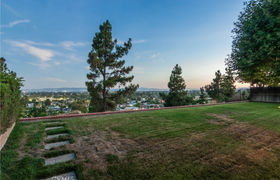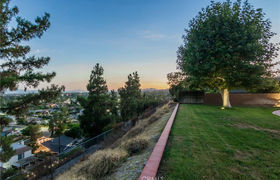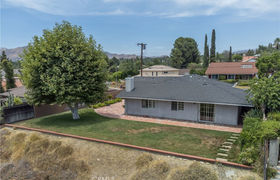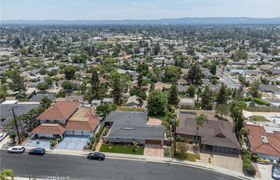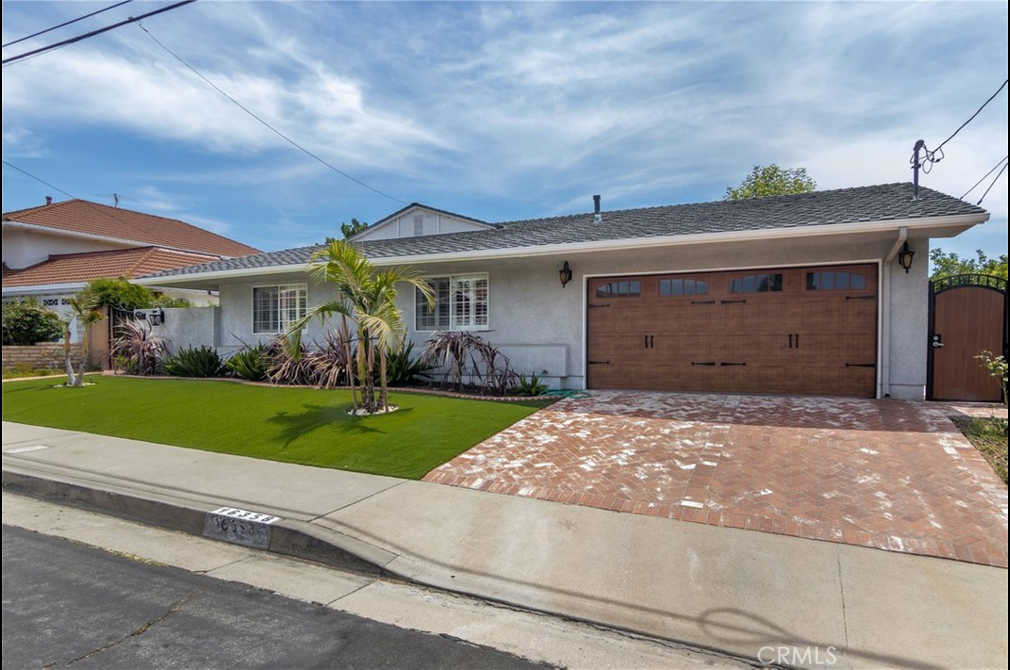$5,752/mo
Spectacular jet liner views of the Valley! Rare opportunity to find a view like this. One story with 3 bedrooms and 2 baths in desirable North Of Rinaldi neighborhood. Excellent curb appeal is well landscaped and has custom rich wood garage door with wrought iron hardware and herringbone pattern brick driveway. Enter through an outer wood gate into a private courtyard highlighted by a brick pathway flanked by colorful landscaping. Inside you will find gleaming wood floors, crown molding and recessed lighting throughout. Sliding glass doors lead to the backyard and to the amazing view. Open floor plan offers a corner set, fireplace which accents the living room. The updated kitchen boasts quality cabinets, granite counter tops, tile flooring and breakfast room. There is a gas cooktop, stainless appliances and plenty of storage. Separate laundry room provides additional storage. 3 spacious bedrooms are situated around a central hall with linen cabinetry and a full bath with dual sink vanity. The third, primary bedroom offers an en-suite ¾ bath. Step outside to a backyard that is sure to take your breath away! Find the same herringbone brick surrounding the home and patio, a flat lush green lawn and unobstructed panoramic views of the valley and city lights below! Plenty of room for entertaining and taking in the view. This home offers central HVAC, nest thermostat, a finished 2 car garage with additional cabinetry and pull-down stairs to attic space storage! Great location close to shops, restaurants and convenient access to the 118 and 405 freeways.
