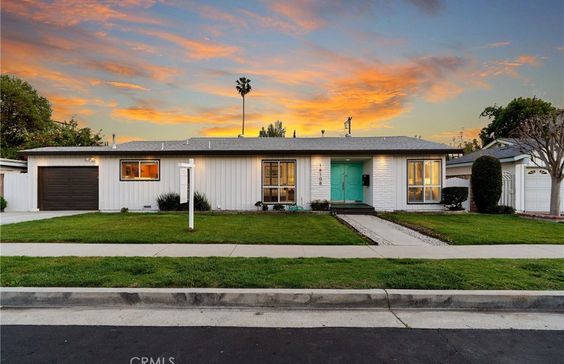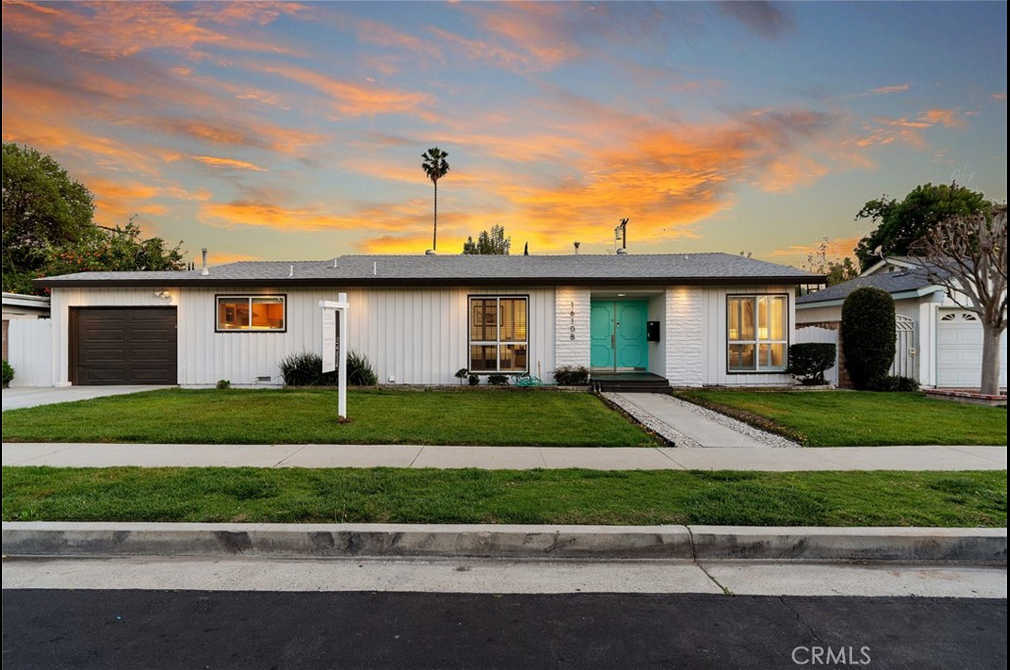$6,186/mo
Discover the charm of classic California living in this timeless Mid-century home, nestled in the heart of North Hills. Boasting a generous 2,156 square feet of living space on a flat 7,526 square foot lot, this residence stands out as one of the larger homes in the area. Featuring 4 bedrooms and 2 bathrooms, it's perfect for those seeking space and comfort. The home welcomes you with its original Mid-century front door, leading to a foyer adorned with beautiful Terrazzo flooring. The spacious, open-concept living room is bathed in natural light, creating an inviting atmosphere.The oversized kitchen is a culinary delight, equipped with ample wood cabinets, new quartz countertops, a new cooktop, dual sinks, and a brand new stackable washer and dryer tucked away in a private closet. Adjacent to the kitchen, the dining area offers plenty of room for large family gatherings, and off the dining is an office/den area. The thoughtful floor plan includes a convenient bedroom off the entry, two additional bedrooms along the hallway with a recently updated full bath between, and a secluded primary suite at the back of the home. The primary suite features an updated en-suite bathroom and a walk-in closet, providing a private retreat. Step outside to discover the covered patio area with recessed and LED lights..perfect for lounging or entertaining. Separately, a tranquil seating area, complete with a fountain, offers a peaceful retreat for relaxation. The backyard is a generous size, graced with mature citrus trees and abundant space for potential enhancements, such as a swimming pool. Located with easy access to the 405 freeway, this home is just a short drive from the vibrant shopping, dining, and entertainment options on Ventura Blvd. In addition to a one car carport, this property also features a detached 2-car garage offering ADU potential!

































