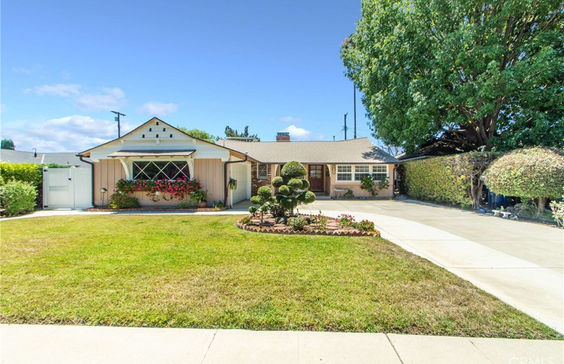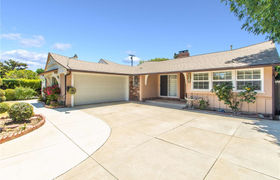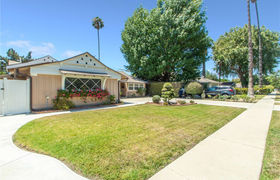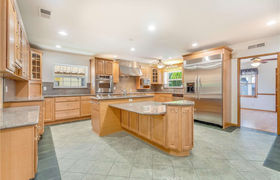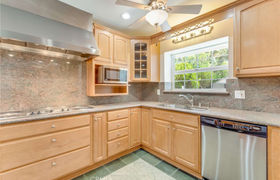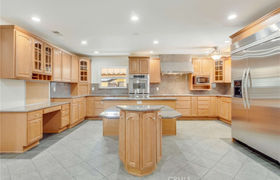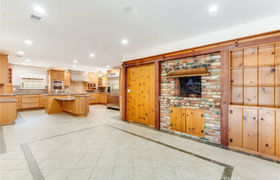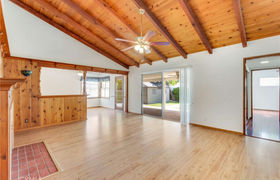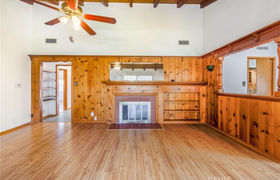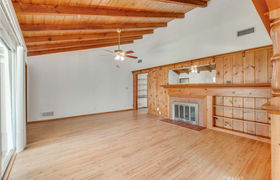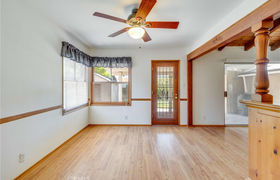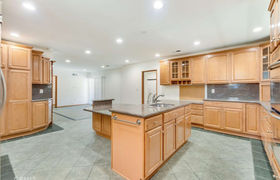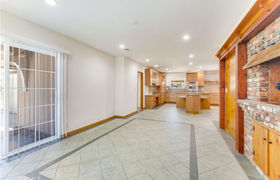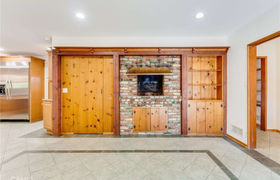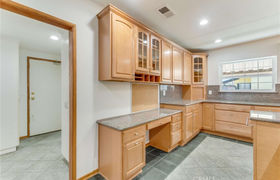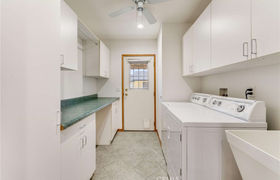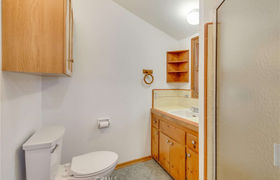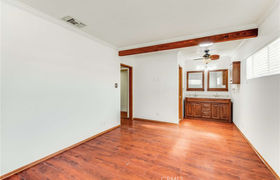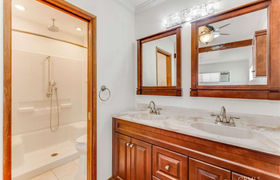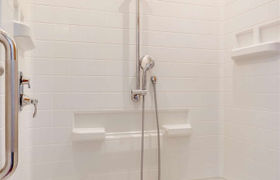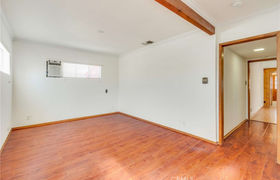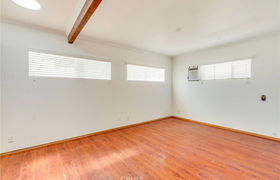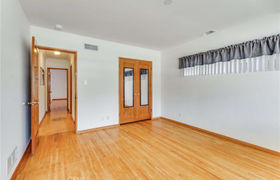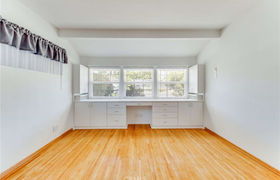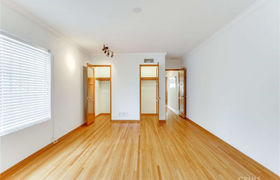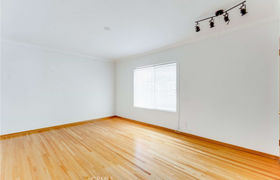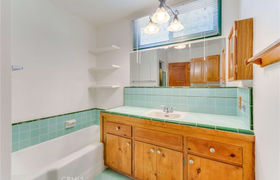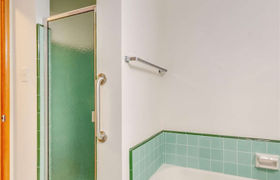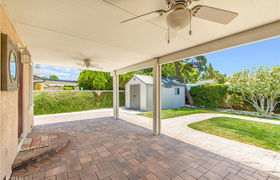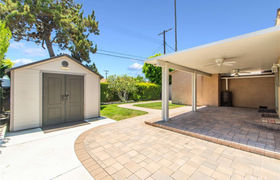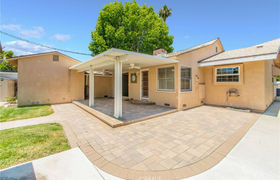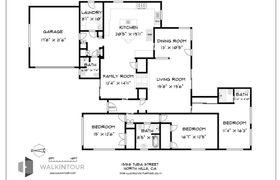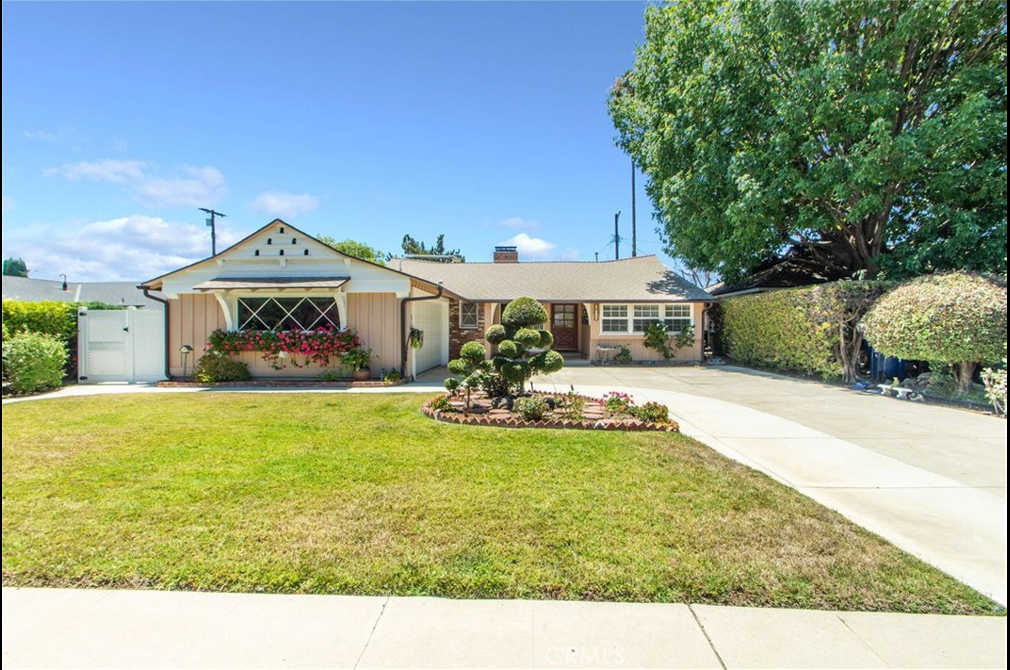$4,849/mo
Golden Opportunity for Buyers! Sellers have found replacement property and are motivated! This charming traditional ranch has a great floorplan, large open rooms and is filled with unique features that have been lovingly maintained. The living and dining rooms feature original wood accents, a distinctive vaulted wood beamed ceiling, fireplace with polished wood mantle and built-in wood shelving that continues into the adjacent dining area with patio access. These cozy rooms lead to a fully remodeled spacious kitchen and family room with abundant storage, a prep island with attached buffet/banquet table, built in refrigerator and double ovens, plus much more! The roomy family room has a brick oven fireplace and patio door. Both rooms are bright and airy with high ceilings and plenty of light. Adjacent to the kitchen/family room are utility rooms with added storage, a spare refrigerator, full bathroom, direct access to the attached garage, and a separate laundry room complete with utility sink, cabinets, counter space and an exit door to the side yard. The two front bedrooms have original hardwood floors, spacious closets, and share a full bath in immaculate condition. The Master Suite features hardwood floors, a remodeled bathroom and double vanity dressing area with skylight. The home has copper plumbing, a newer roof, and upgraded central air and heat. This beautiful home is located in a peaceful established neighborhood, close to the innovative Mayall Magnet school, acclaimed public schools, shopping and multiple freeway access ramps. It is a must see! Turnkey and ready for new memories!
