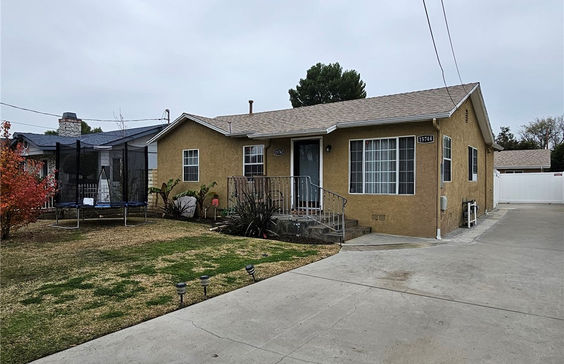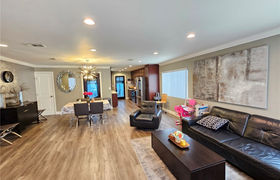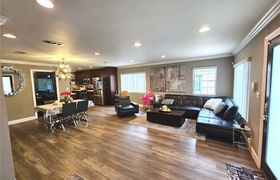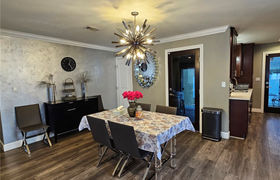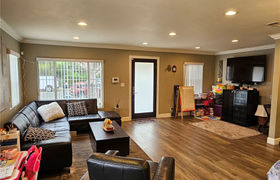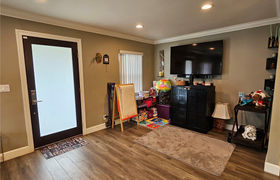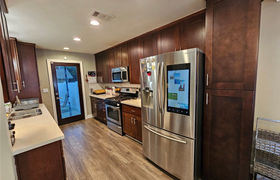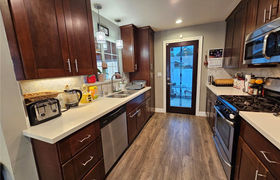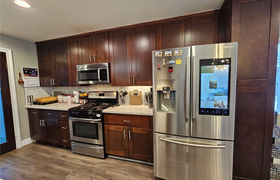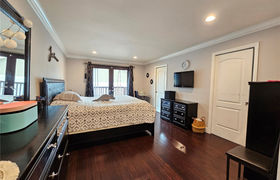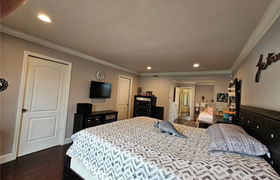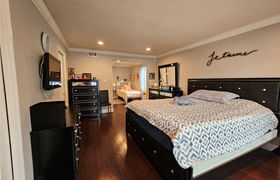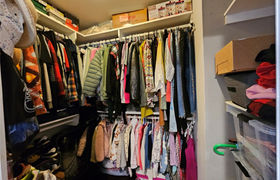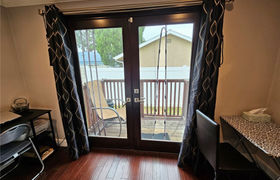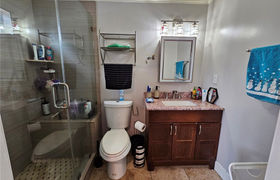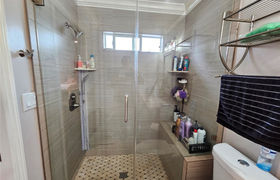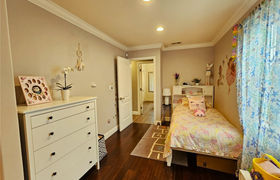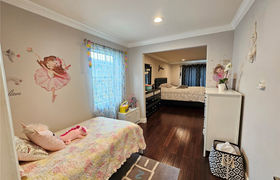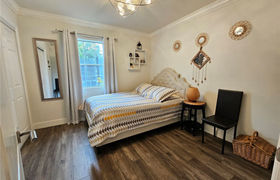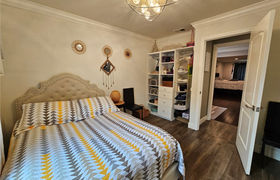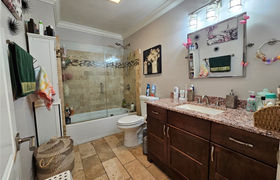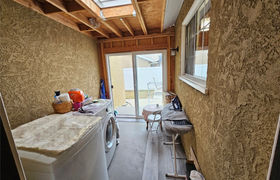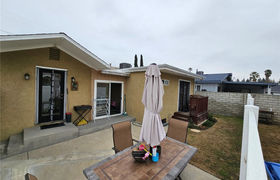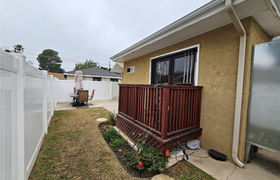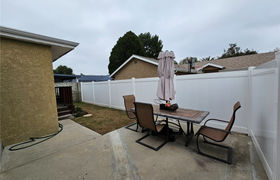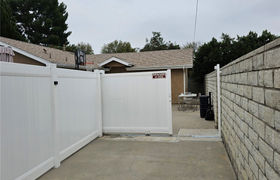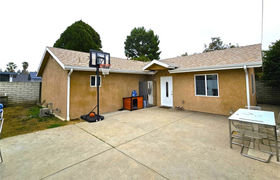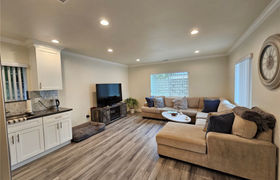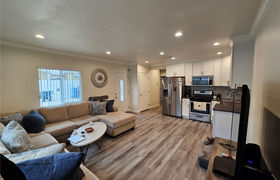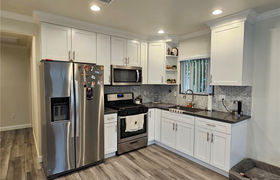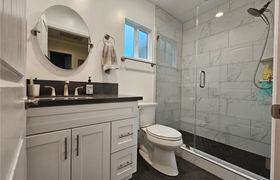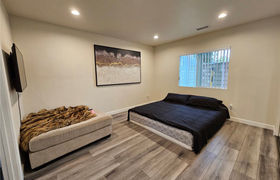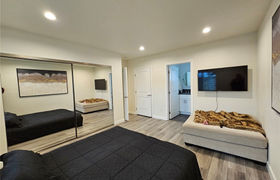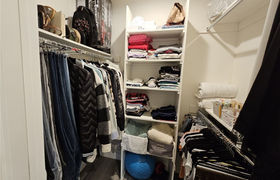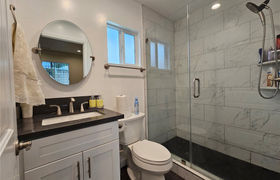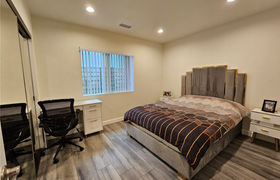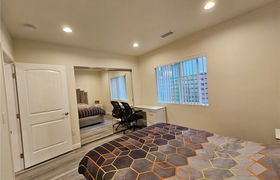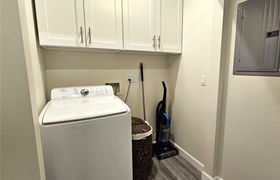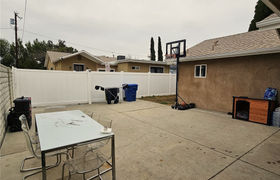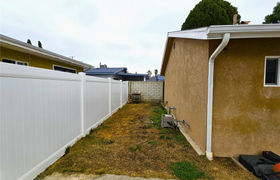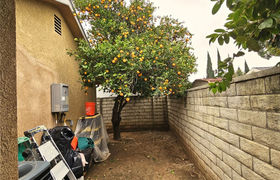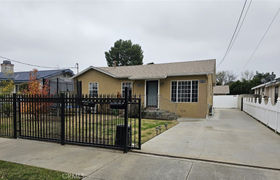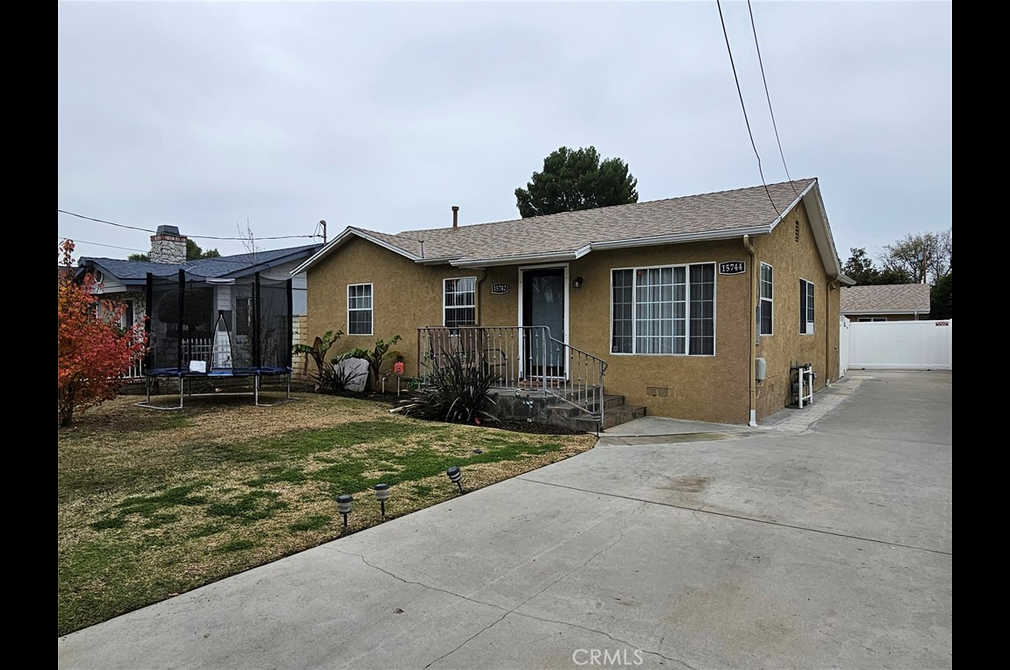$6,036/mo
Situated on a serene tree-lined street in North Hills, this meticulously upgraded one-story home and brand new ADU. The property comprises a main house and a recently built Accessory Dwelling Unit (ADU) with seperate address 15744 Mayall Street, collectively providing 2 bedrooms and 2 bathrooms in the main dwelling and an additional 2 bedrooms and 2 baths in the ADU which was completed in 2021, resulting in a total of 2146 square feet of living space on a generously sized 6634 square foot lot. Upon entering the main house, an open floor plan unfolds, seamlessly connecting the greatroom and dining area fostering an ideal environment for both daily living and entertaining. Crown molding and LED recess lights throughout add a touch of sophistication, enhancing the overall ambiance to the living space. The kitchen, a culinary haven, boasts stainless steel appliances, countertops, full custom backsplash and custom cabinets The spacious master bedroom offers a retreat-like atmosphere with crown molding, recessed lighting, espresso colored distressed laminate flooring, walk-in closet and French doors to the yard The Spa-like bathroom boosts travertine floors and a double wide shower with seamless glass enclosure. There is an additional office space off the primary bedroom that could be a retreat of addition bedroom space. The secondary bedroom has recess lighting Jason bathroom in the hall. The separate ADU is an open concept living room and gourmet kitchen in features custom cabinets and stainless steel appliances. The primary ensuite bedroom with private bath and walk-in closet. The secondary bedroom has smooth ceilings and a large wardrobe closet. This modern designed ADU features laminate flooring, smooth ceilings, and crown molding for a touch of sophistication., and luxurious details. A designer hall bathroom has a doble wide shower and seamless glass enclosure. Additionally, ADU offers an indoor laundry area and tankless hot waterheater and a gated entrance to afford privacy offering a self-contained living space, ideal for guests, extended family, or potential rental income.
