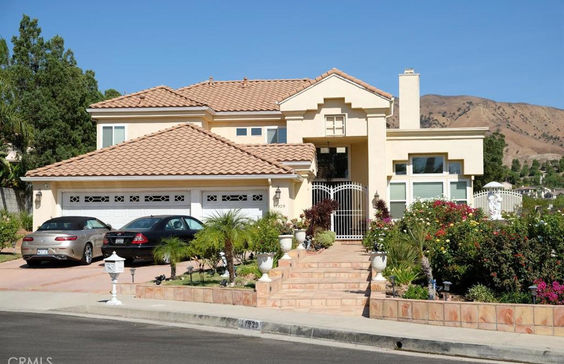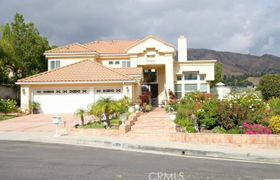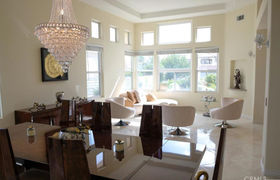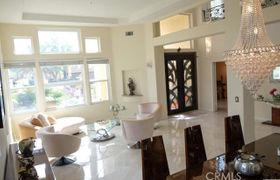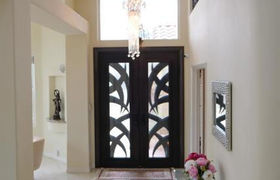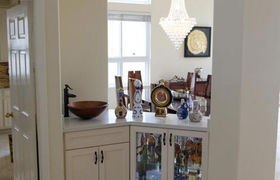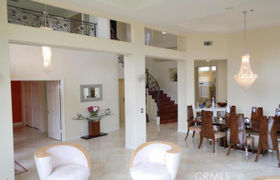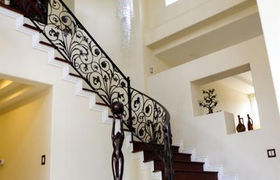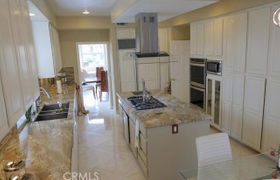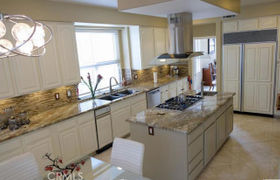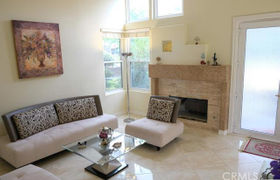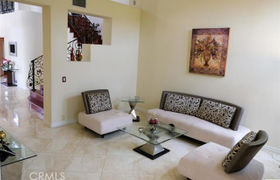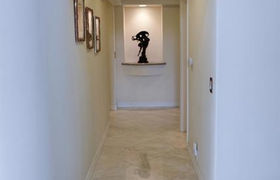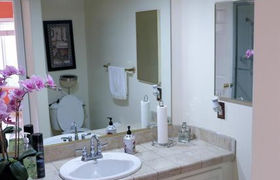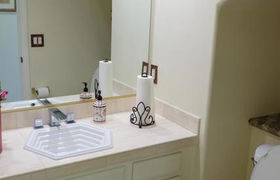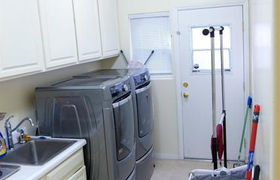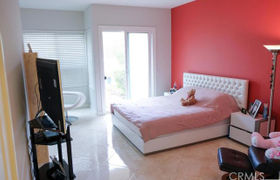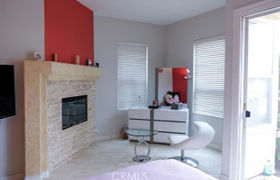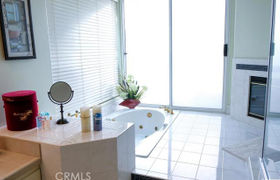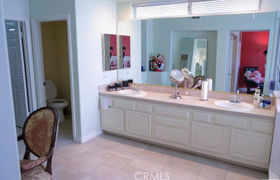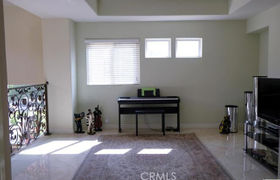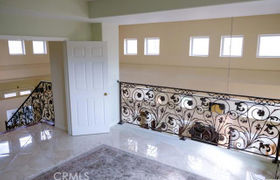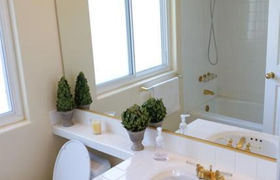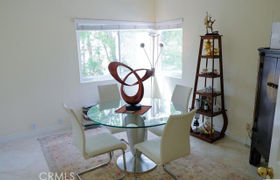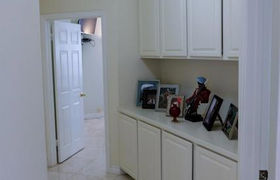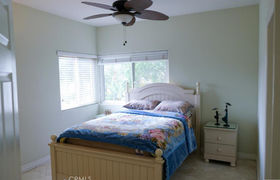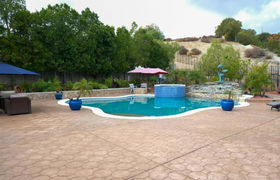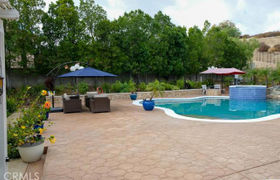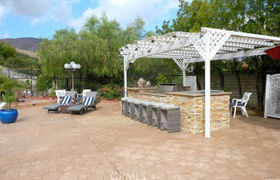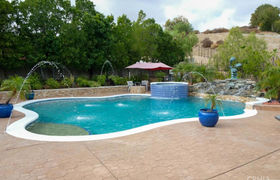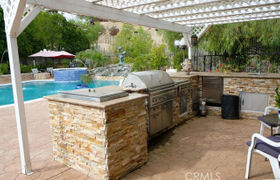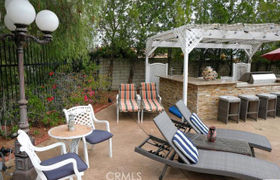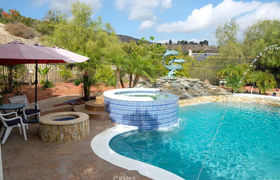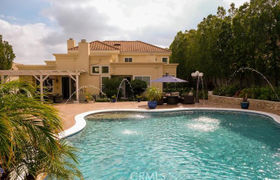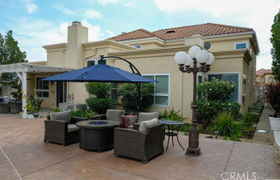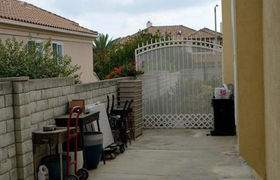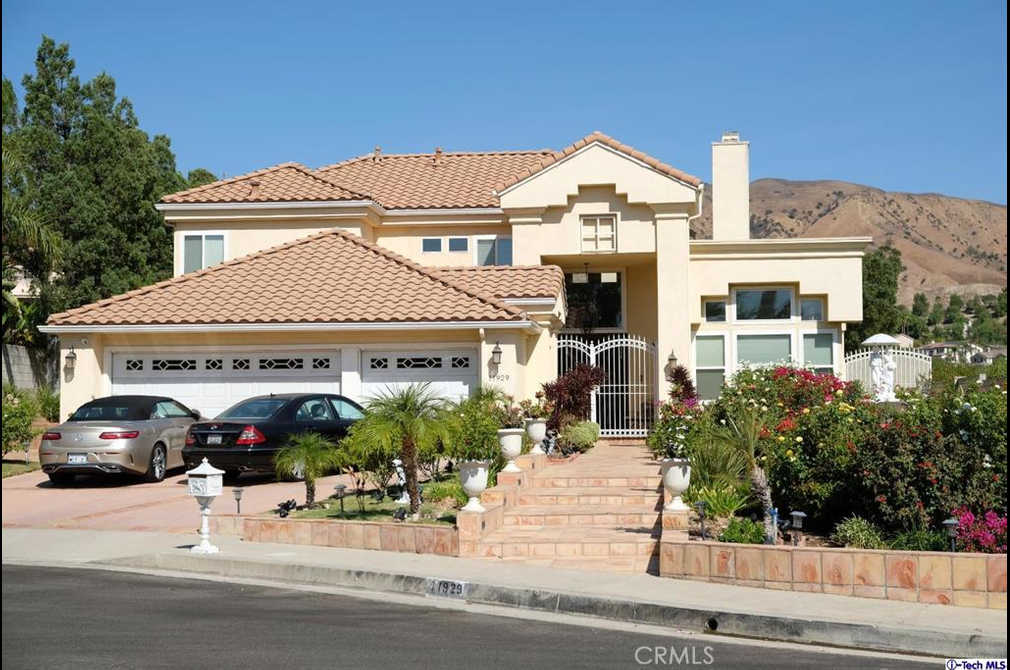$9,856/mo
Stunning & remodeled home tucked away on a cul-de-sac in Granada Hills. This over 3339 square foot home begins with a well maintained front yard with full sprinkler system & wide driveway capable of parking 6 cars in addition to the 3 car garage. Upon entrance the home showcases a sprawling living/dining area to the right, with a gorgeous wrap around staircase to the upper floor. The ground floor also features one bedroom/office to the left of the entry, a powder room, the kitchen and family room as well as the master suite. Additional amenities of the home are sprinklers throughout, as well as a central vacuum system. The second floor features a loft area, two bedrooms & the final 2 bathrooms. The family room, kitchen & breakfast area take up the rear of the ground floor. The kitchen features built in appliances & a massive island; the perfect place to prepare large dinners for your guests. The master suite takes up the majority of the west side of the ground floor, and features a walk-in closet and en-suite bathroom with dual vanities, spa tub & direct access to the resort inspired backyard. The gorgeous backyard can be accessed directly from the master bedroom or off the the family room. Upon entering the yard, there is a covered sitting area, however the star of this backyard is the massive pool with a beautiful waterfall & raised spa. On the right side is a full outdoor kitchen/BBQ area with ample space to entertain upwards of 50 guests. To the left of the pool is a built in gas fire pit perfect for the cool California winter nights. Don't miss this opportunity to own a dream oasis in the hills of Southern California!
