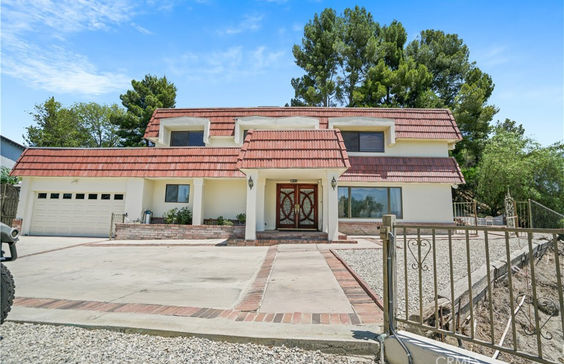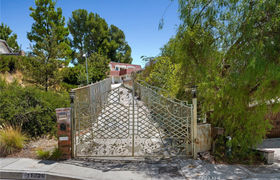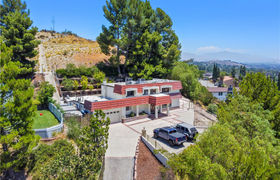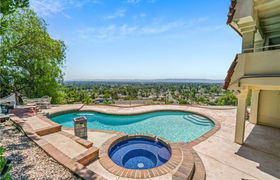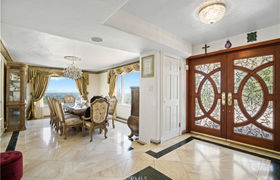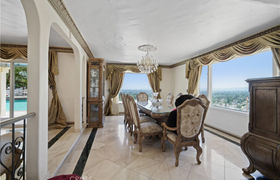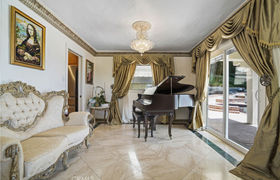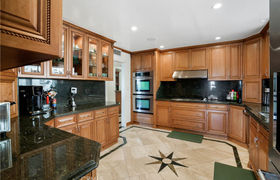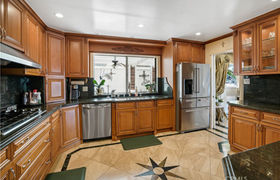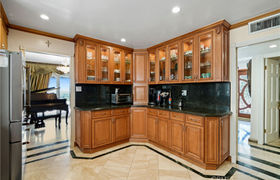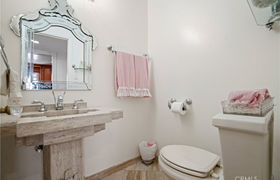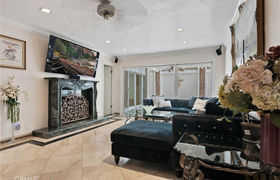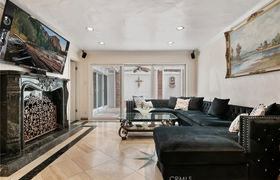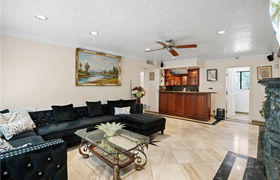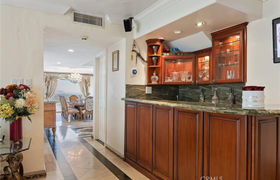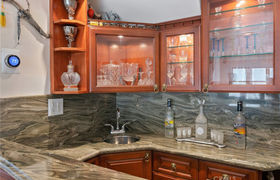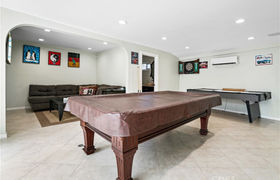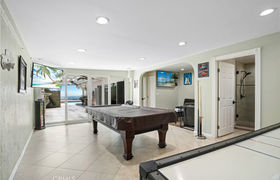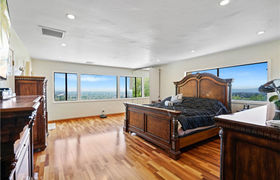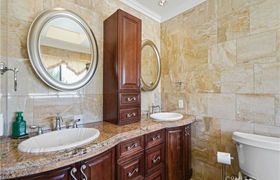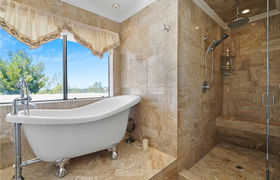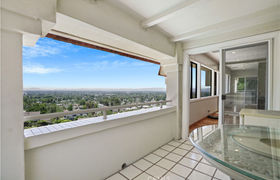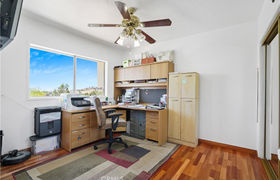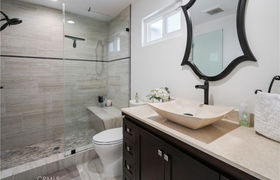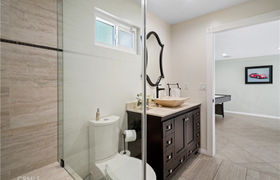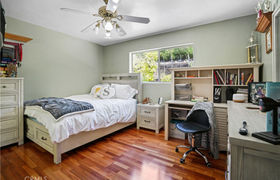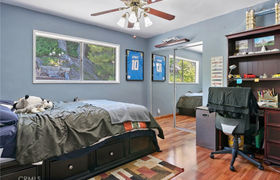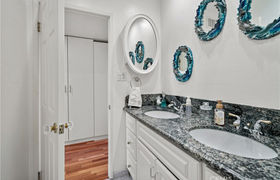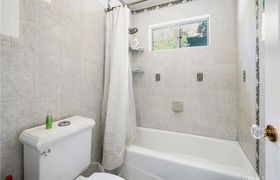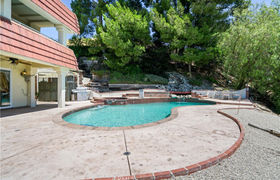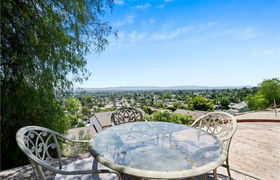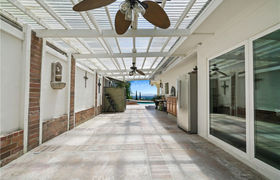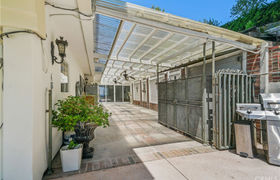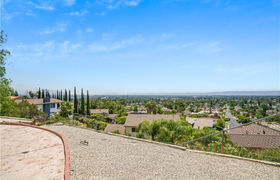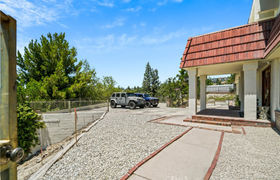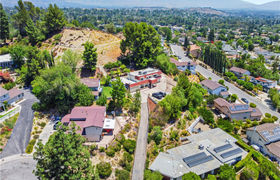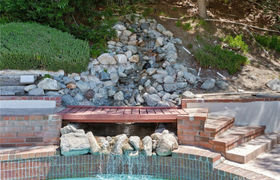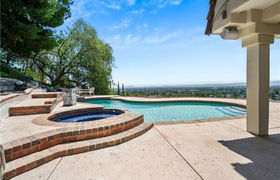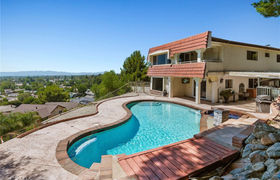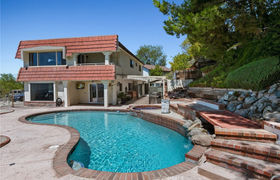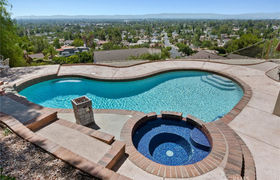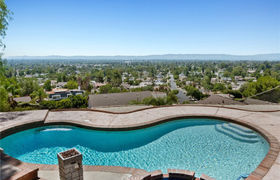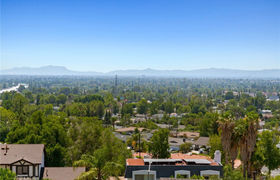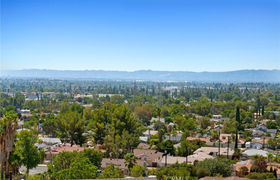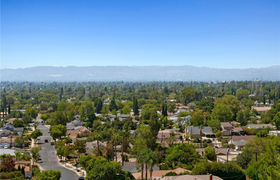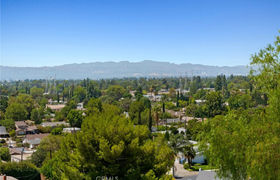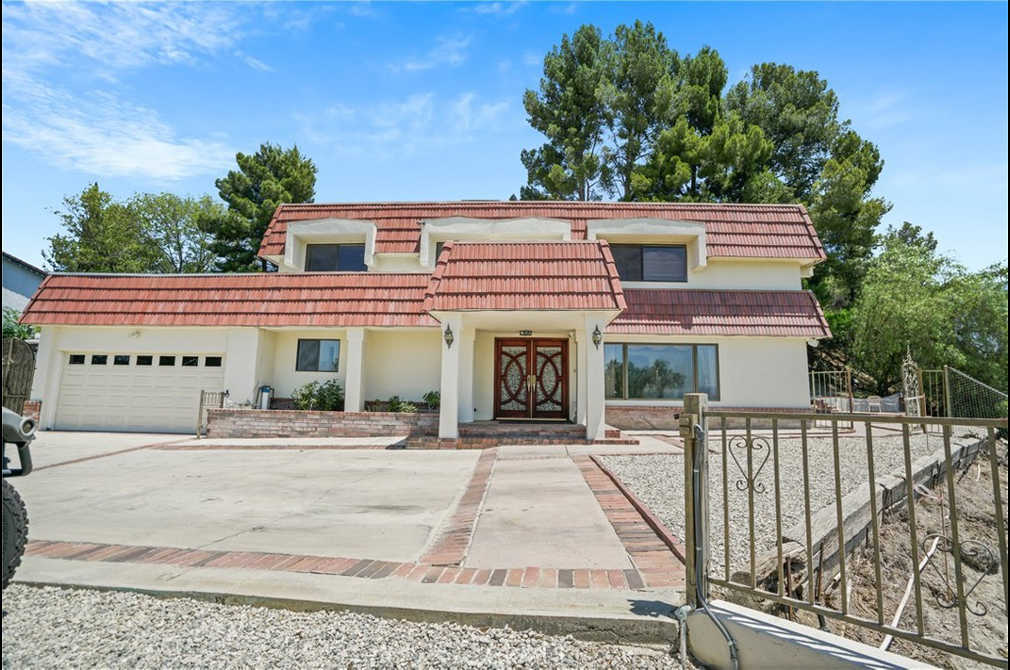$7,714/mo
Breathtaking 180 degree view across the San Fernando Valley to the city. This property offers incredible privacy set behind security gates. The gorgeous interior enjoys natural light and spectacular views from the foyer, separate step-down formal dining room, family room, and most importantly from the master bedroom. The master suite features its own private deck, cedar walk-in closet and a remodeled bathroom with rain shower, steam, separate tub, granite counters and dual sinks. There is a large living room with marble fireplace & mantel as well as custom wet-bar. Added bonus room with a wonderfully designed and upgraded bathroom. The bonus room could double as a second master suite with sitting area. Built-in cabinetry houses the electronic equipment for a nice clean look. Hall and guest bathroom have been fully remodeled. The home benefits from the highly desirable school district which includes Granada Hills Charter High School and El Oro Charter for Enriched Studies. Highlights include; marble floors, remodeled kitchen with custom cabinetry and granite counters, custom designer crown and base molding, custom stair hand railing, downstairs guest bathroom with full marble sink, in-door laundry room, recessed lighting, ceiling fans, newer split air conditioning units for upper and lower level, stereo system through house and backyard, three car driveway plus three car parking pad, tankless water heater, water softener, and security camera system. The garage is temperature controlled for either a home gym or exotic car storage. The spectacular backyard features a waterfall cascading under a cute bridge into the fully tiled sparkling pool. Seller has blueprints for deck extending 15' from the rock accented yard. While sitting in the tiled spa you can take in the fresh air and amazing valley views. Fruit trees adorn the property. This is a one of a kind special property suited for those that desire the best of everything.
