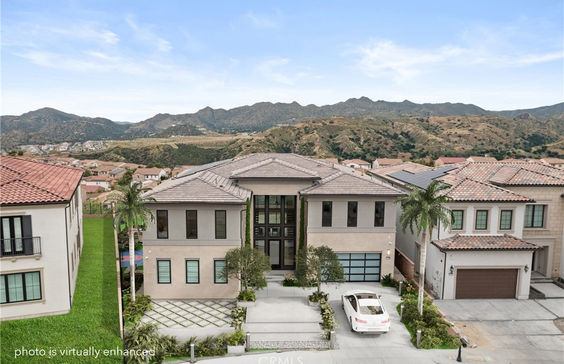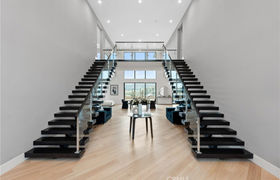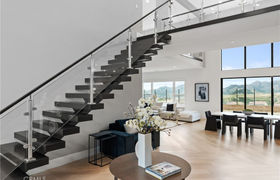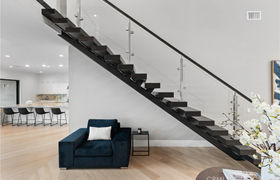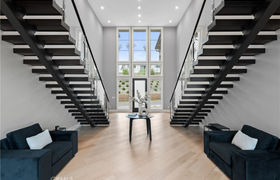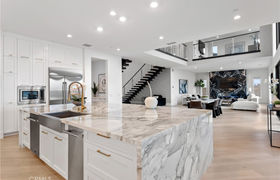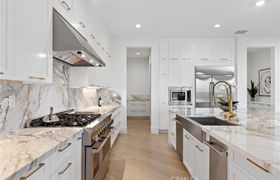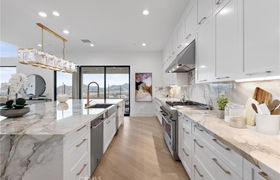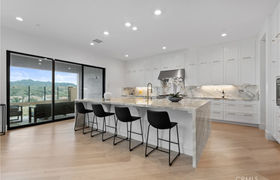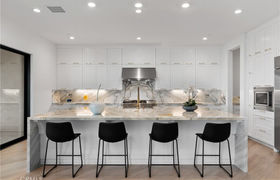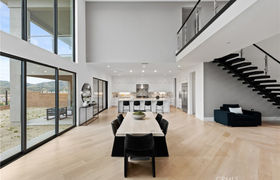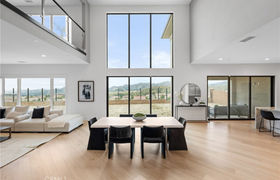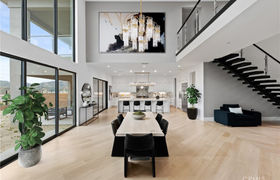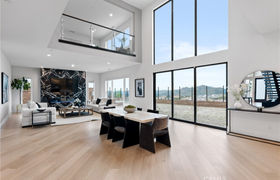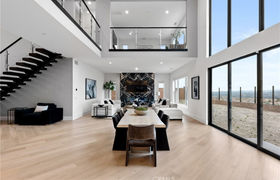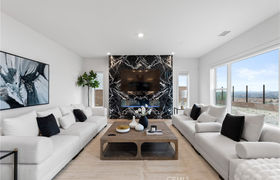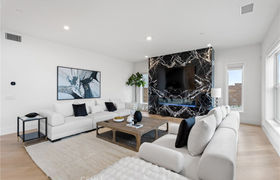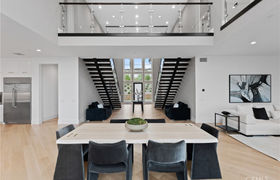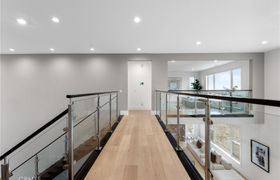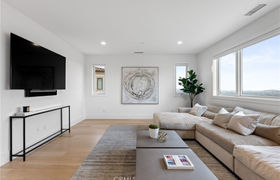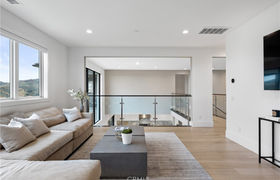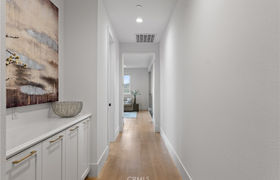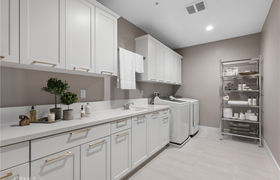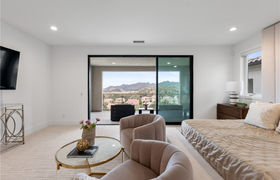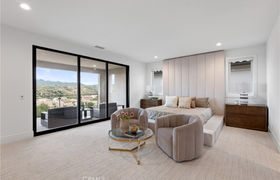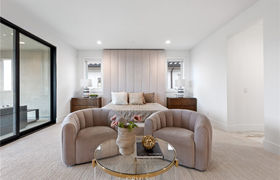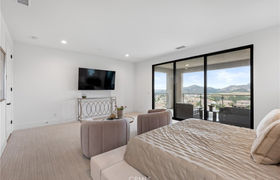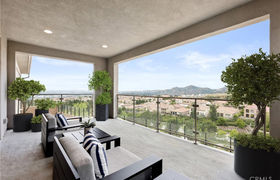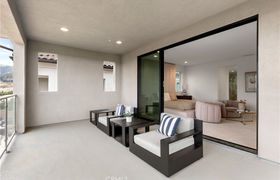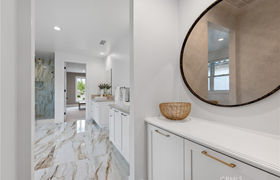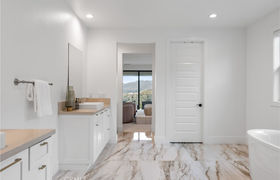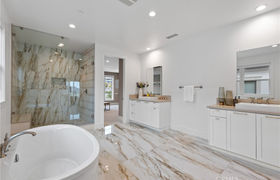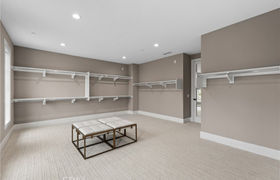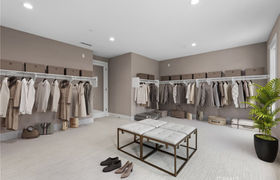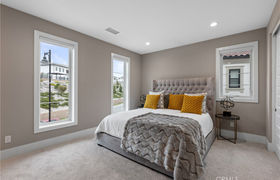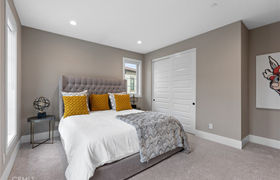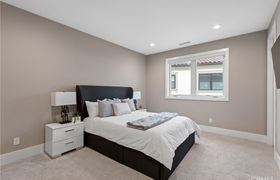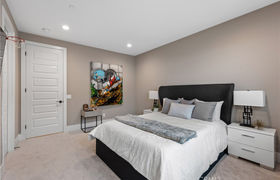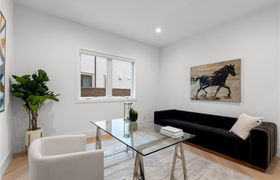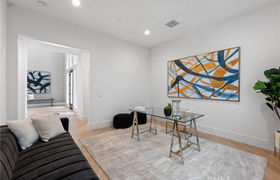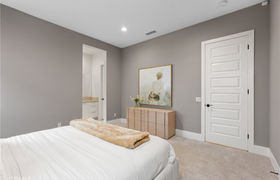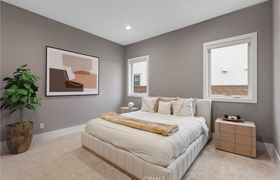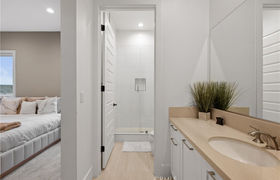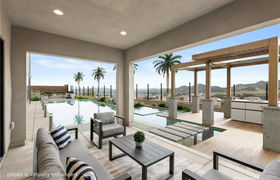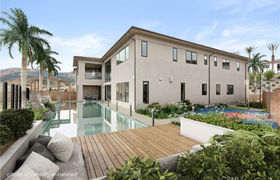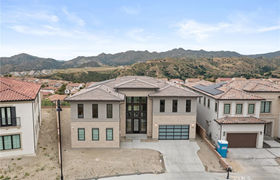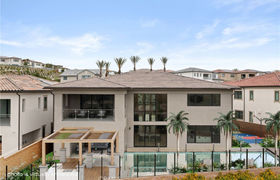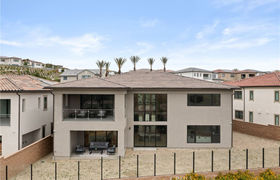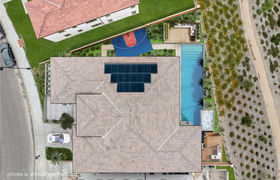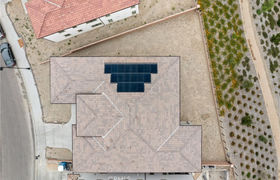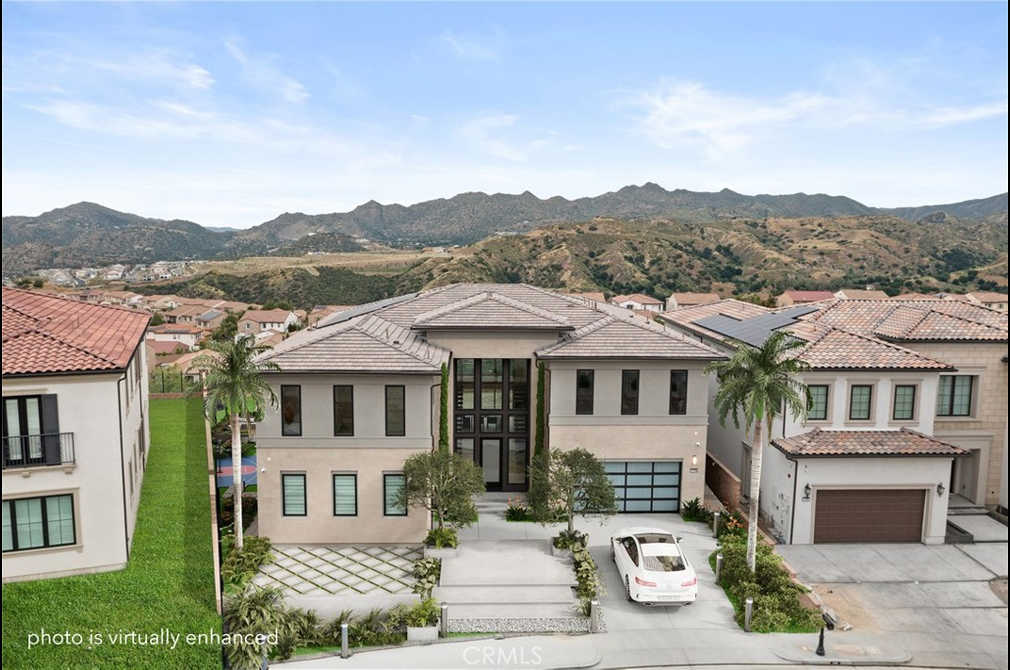$16,613/mo
Thoroughly modern and exquisitely elegant, we welcome you to the newly constructed Westcliffe at Porter Ranch Skyline Collection! This exquisite residence, completed in 2022, is located in a prestigious 24-hour guard-gated community and features nearly $1,000,000 in builder upgrades. This home is the epitome of sophistication with five bedrooms, five 1/2 bathrooms, and 5,318 square feet of living space. Once you enter through the oversized front door, you're met by two beautifully designed custom floating staircases on each side of the foyer leading up to the primary and guest bedrooms. The great room, adorned with floor-to-ceiling windows, a feature fireplace, and a double-height ceiling, is the heart of the home. Prepare to be inspired in the striking gourmet Chef's kitchen, which features calacatta marble countertops and backsplash, an expansive eat-in center island, top-of-the-line Jenn-Air appliances, a walk-in pantry, and stunning European oak wood floors. Enjoy your favorite breakfast on the private patio adjacent to the kitchen, relax, and soak in the sun while enjoying the views. The first floor accommodates a junior primary suite, perfect for welcoming guests and loved ones. An office or multi-use room offers versatility and convenience, while abundant storage space ensures practicality throughout. Once you walk into the primary bedroom, you will be captivated by the panoramic views of this community's most beautiful canyons! The primary bathroom suite is equally impressive, featuring a polished porcelain tile floor, an open shower design, dual vanities, a spacious soaking tub, and a private walk-in closet. The huge walk-in closet presents the potential for an additional bedroom or bonus room. Each additional bedroom is complemented by a meticulously finished ensuite bath, ensuring absolute comfort and privacy for all residents. Blurring the boundaries between indoor and outdoor living, multi-panel stacking doors seamlessly merge the interior with a lavish outdoor entertainment area. Additional features include recessed lighting, an extra office or multi-use room, and convenient amenities. Easy access to the 118 freeway and proximity to top-rated schools and amenities make this a unique opportunity to experience luxury living at Westcliffe at Porter Ranch Skyline Collection.
