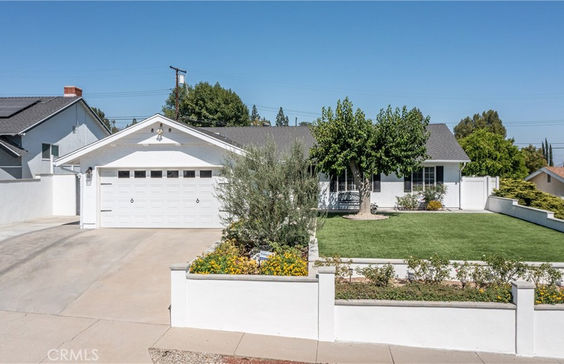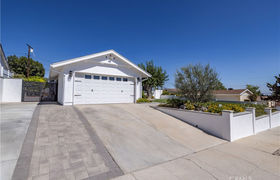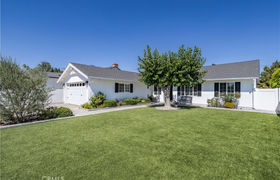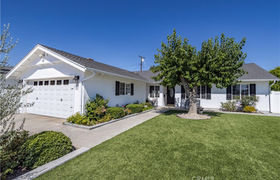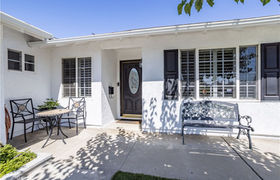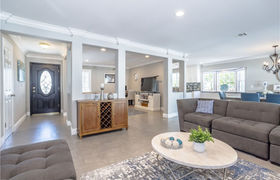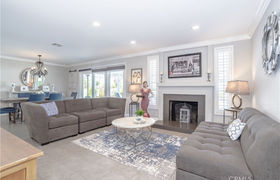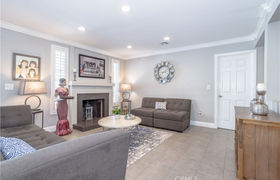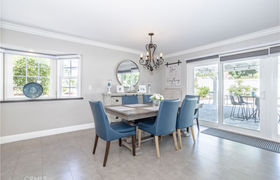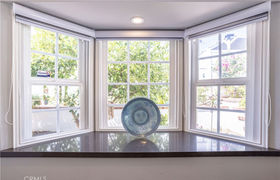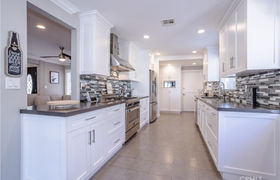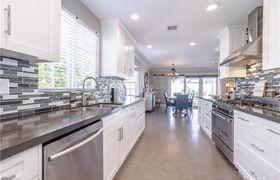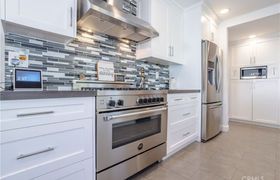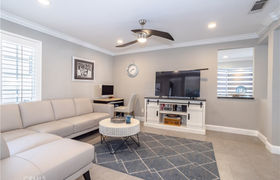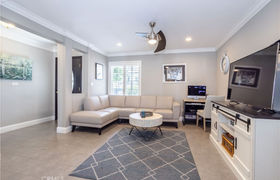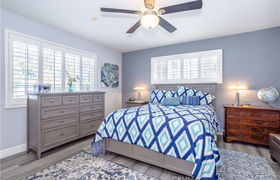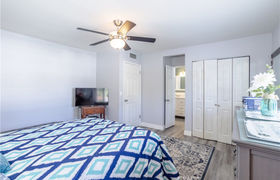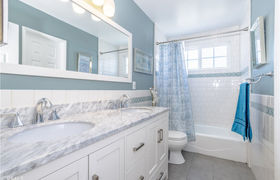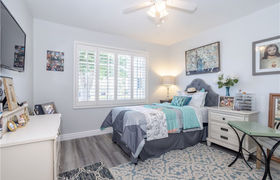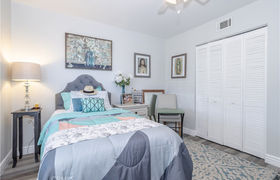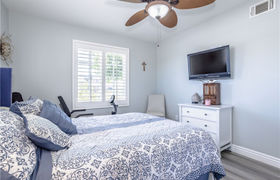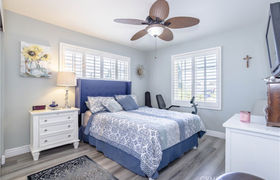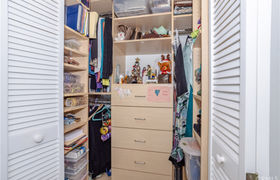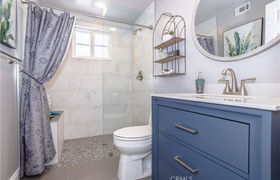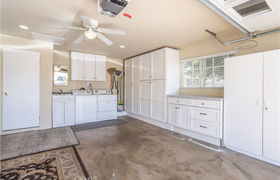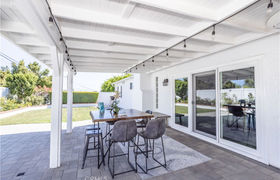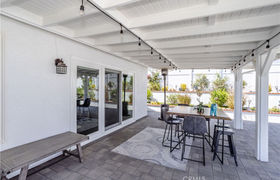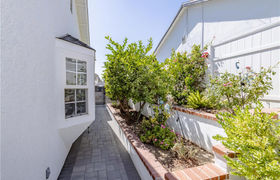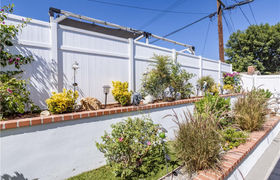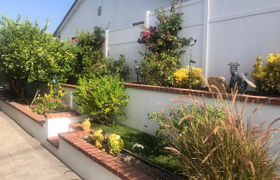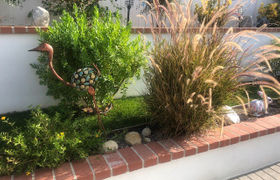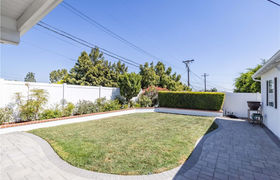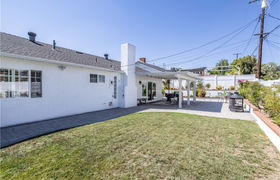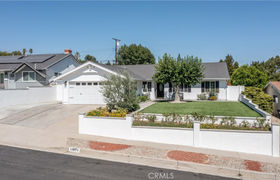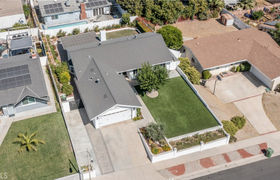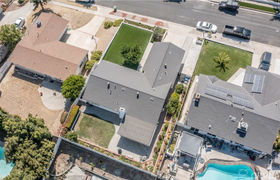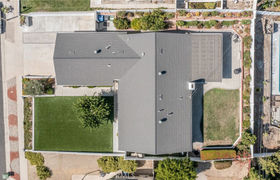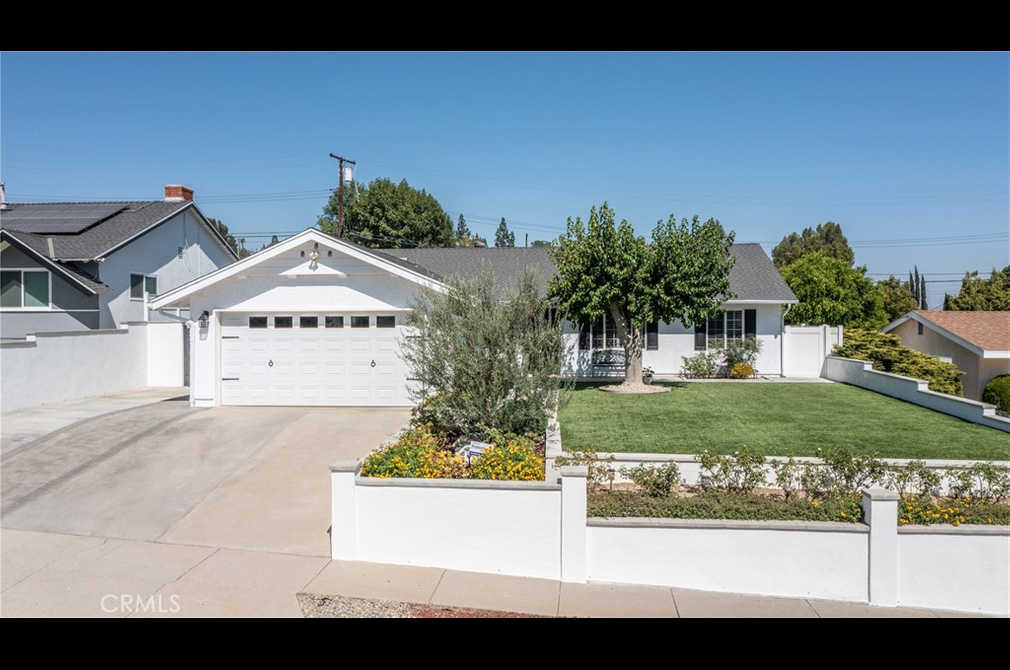$5,001/mo
Perfection! Granada Hills dream home you have been waiting for! Adjacent to the Knollwood Country Club and Golf Course you will find this rare beauty that will exceed your expectations. From the perfectly manicured front and rear yard to the completely remodeled interior you will not be disappointed. Open concept floor plan with lots of natural lighting features 3 bedrooms and 2 bathrooms with 1552 square feet of living space. The living room features a modern Quartz fireplace, porcelain tile flooring, recessed lighting, crown molding, and adjoining dining area with dual pane sliding glass French doors and custom window shades that leads to the impressive rear yard. Family room with porcelain tile floors, recessed lighting, and plantation shutters can be converted back to 4th bedroom if desired. The family cook will love the completely remodeled & enlarged Kitchen with white shaker cabinetry, soft close drawers, Quartz counter tops, mosaic tile backsplash, Bertazzoni 6 burner range, stainless refrigerator and dishwasher and enlarged bay window with custom window shades and views of your own fruit trees. Master bedroom offers plantation shutters, ceiling fan, modern vinyl flooring and adjacent full remodeled bath with porcelain tile, newer vanity, and tiled shower with tub. Ample sized secondary bedrooms feature plantation shutters, modern vinyl flooring, ceiling fans, mirrored closed doors and third bedroom has enlarged closet with buildouts and drawers. Additional remodeled bath with enlarged tiled shower, recessed lighting, porcelain tile flooring, and newer vanity. Additional features include central heating and air with Nest Thermostat, newer Roof (installed 2018), extra attic insulation, dual pane windows throughout, and newer exterior and interior paint. Attached finished garage with custom cabinetry and room to park three vehicles in your driveway with contemporary side gate with horizontal metal slats. Spend countless hours relaxing or entertaining in your majestic backyard with covered patio, romantic lighting, custom pavers, manicured lawn, tiered garden beds with drip system, orange, kumquat, and lemon fruit trees and vinyl fencing. Hurry, this one will go fast!
