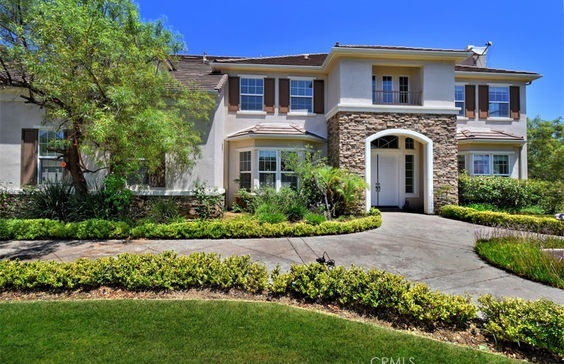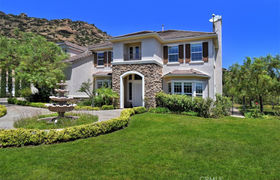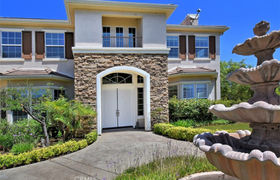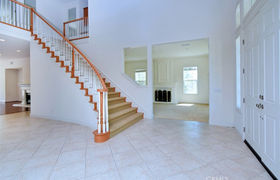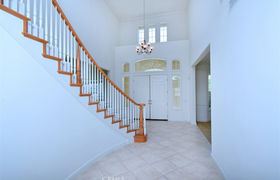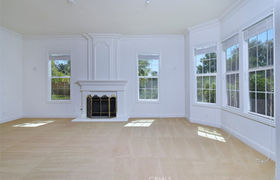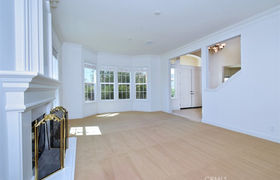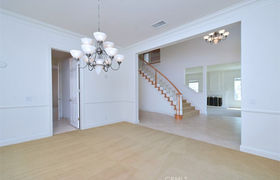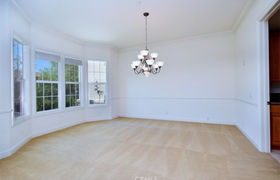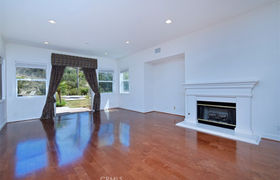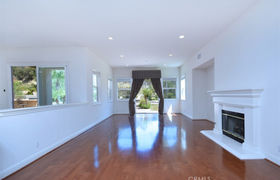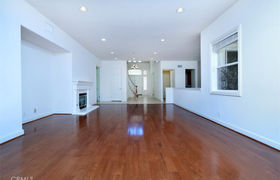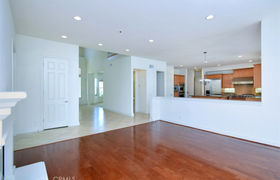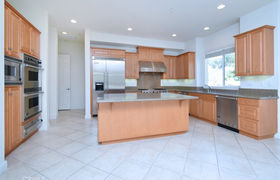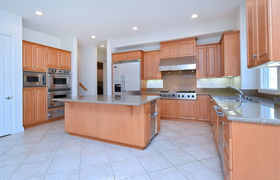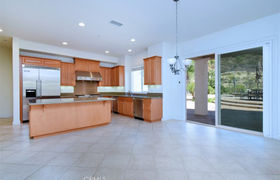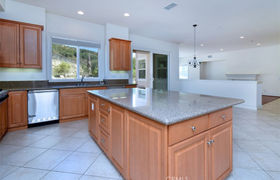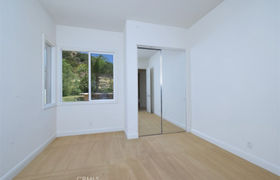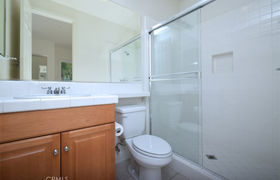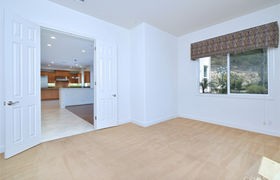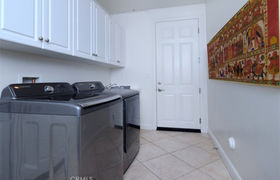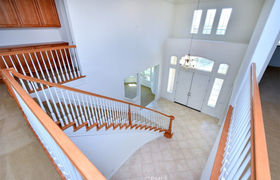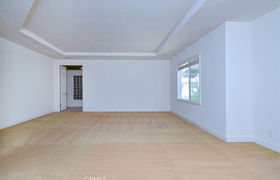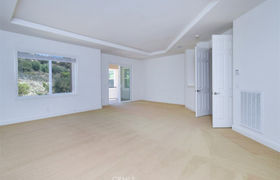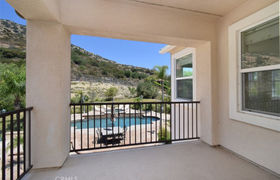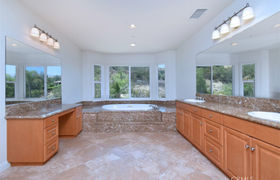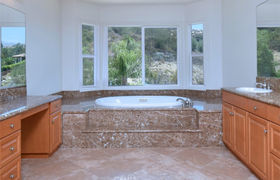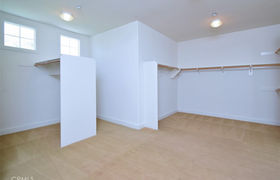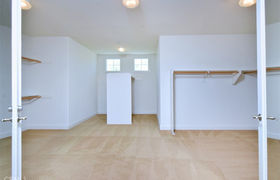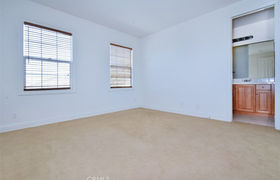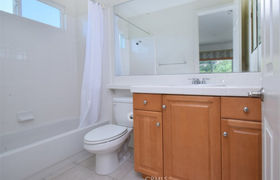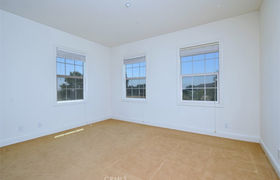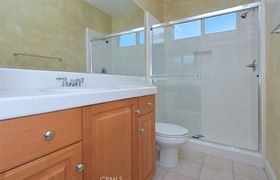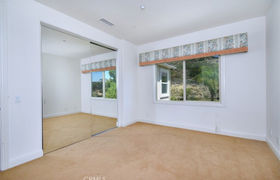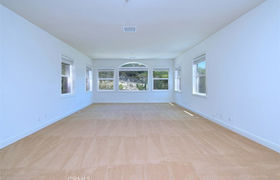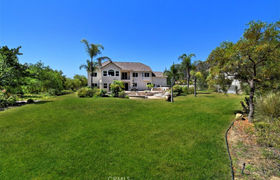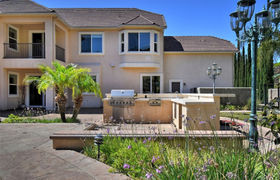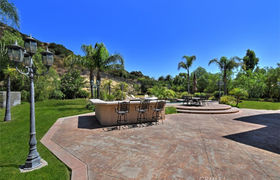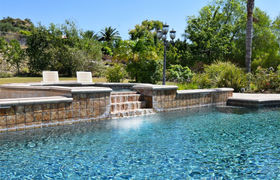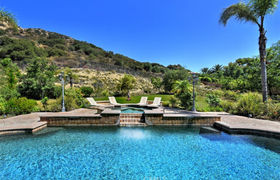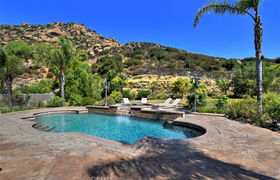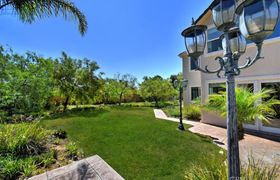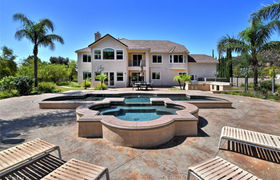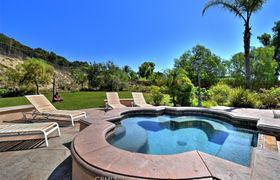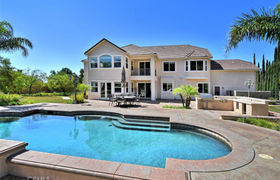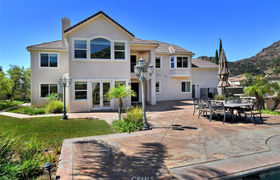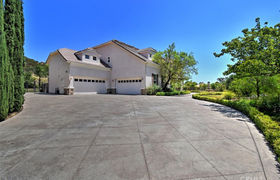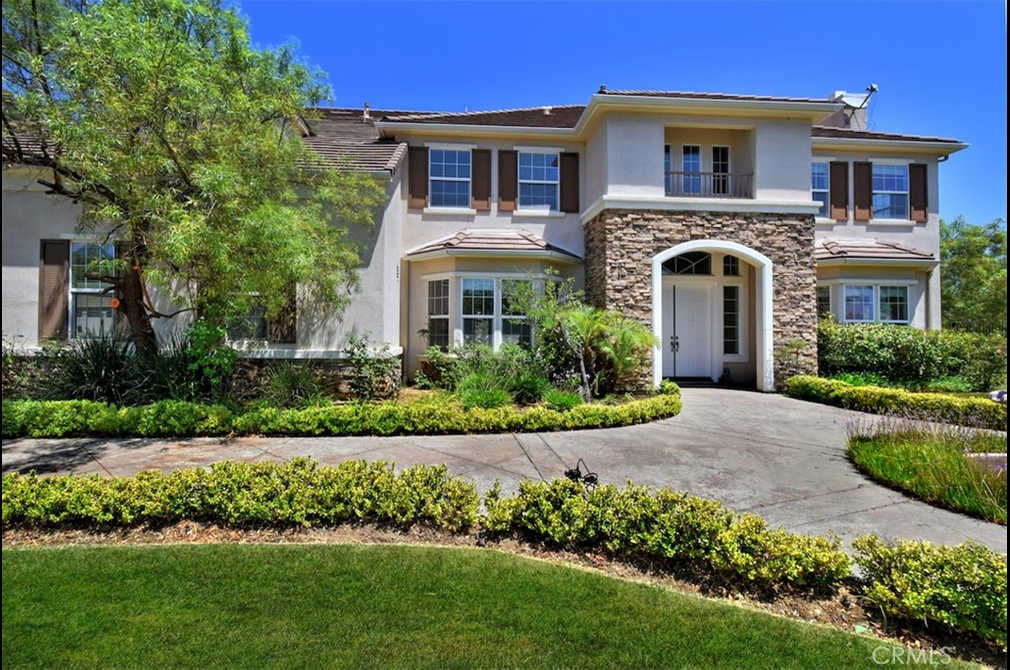$15,580/mo
Presenting an exquisite and impeccably maintained 5 bedroom home on a sprawling one acre property, located on a private cul de sac in the prestigious guard gated community of Indian Oaks! A large, open entryway with soaring ceilings leads into a separate dining room on the left, and a large living room on the right with multiple windows and a cozy gas fireplace. The downstairs features a large, sunlit family room with the second gas fireplace and direct access to the backyard, an open and spacious kitchen with stainless steel appliances, ample cabinetry and counter space, a center island, and an additional eat in area for a large, family style breakfast table. To the right is a spacious office, and to the left is an ideally located, en suite, downstairs bedroom. Upstairs features three good sized, en suite bedrooms as well as an oversized primary suite, complete with an enormous walk in closet and a luxurious bathroom with dual sinks and toilets, sunken tub, oversized stall shower and elegant finishings. Enjoy direct access to the primary bedroom balcony, overlooking the serene and gorgeous backyard. The upstairs also features a second living room in the center, perfect for use as an upstairs den, game room, library, gym, office or even a sixth bedroom. The crown jewel element of this home is the impressive entertainer's backyard, featuring over an acre of land with a pool, jacuzzi, outdoor kitchen/BBQ, paved patio area and lush landscaping. Two 2 car garages and ample parking space available on the driveway including enough room for RV parking. Separate laundry room downstairs, and a second staircase near the kitchen for easy access to the upstairs. Enjoy direct access to nature trails from your backyard, a quiet and private cul de sac, and an ideal location that offers easy access to all areas of Los Angeles!
