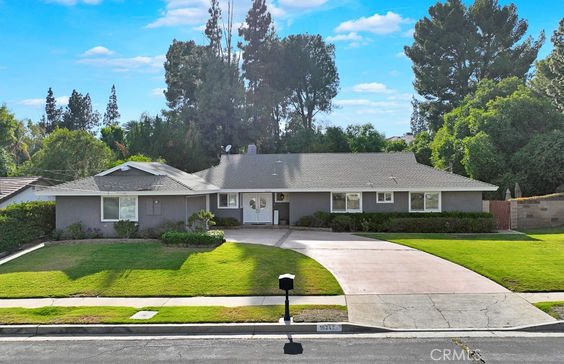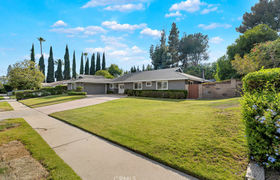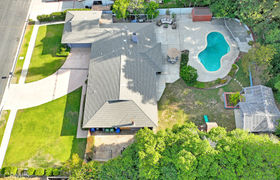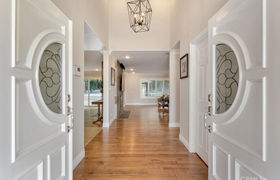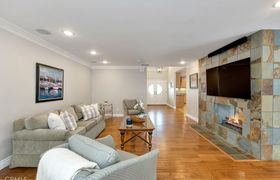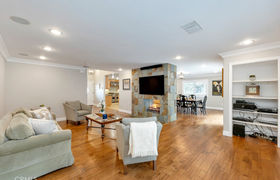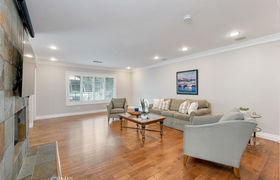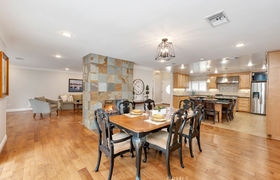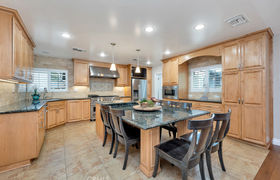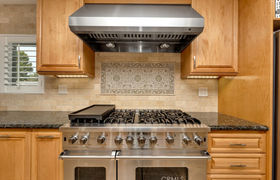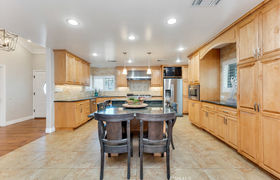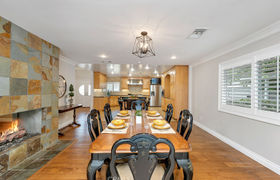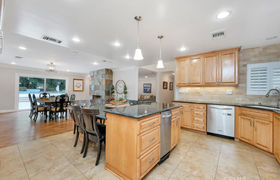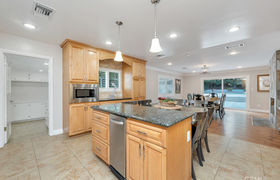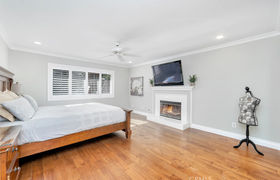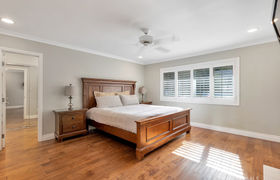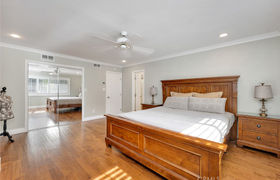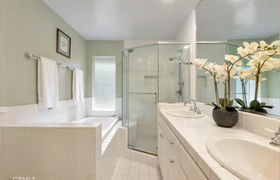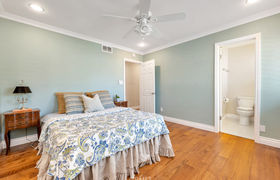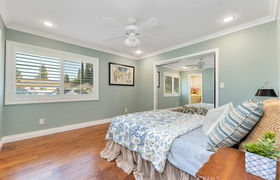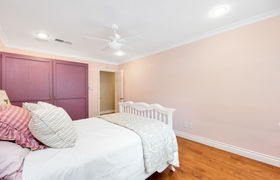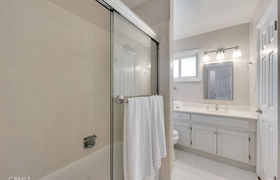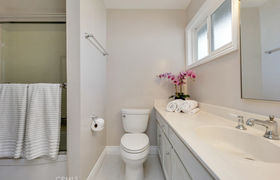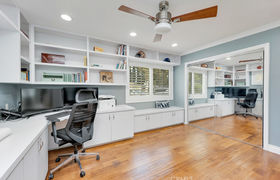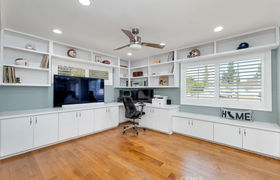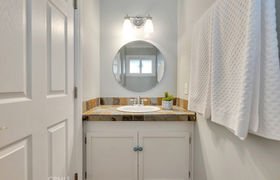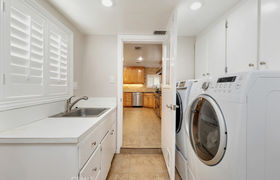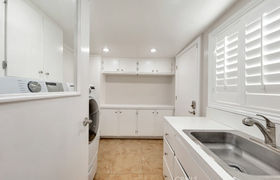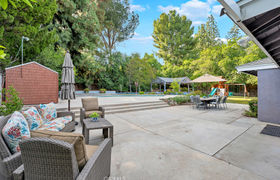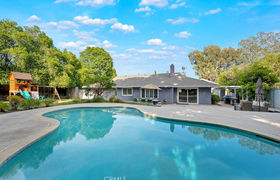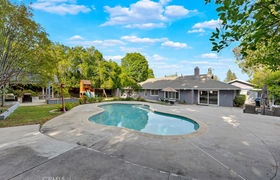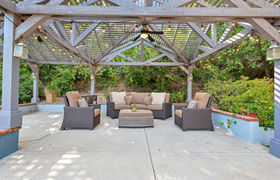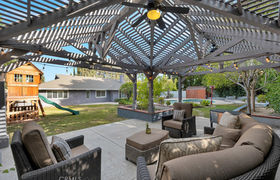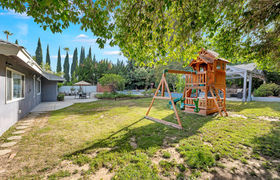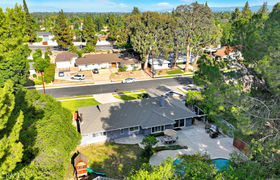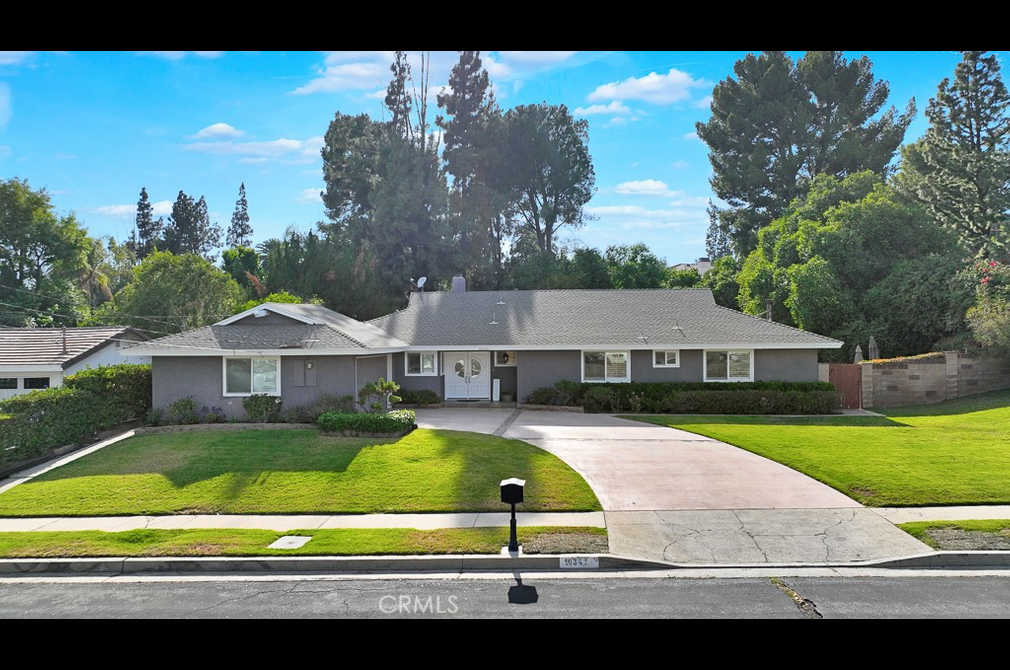$7,249/mo
Highly sought after Porter Ranch location! Sprawling single story pool home, immaculate beyond words, shows like a model home! Over 2300 sq ft on a 17200 sq ft lot- 4 bedrooms, 2.5 baths. This is an entertainers dream home with open concept living. The inside and outdoor living space are seamless.. Dual fireplace in living room/Family room, with stunning views of this resort like back yard. Vacation right in your own back yard! Inviting formal entry with volume ceilings, scrumptious recently remodeled kitchen with every bell whistle! Viking 8 burner stove and oven, large center with seating , custom self closing cabinets, granite counters, custom backsplash tile imported from Spain. Master suite with cozy fireplace, 3 closets total. One walk in closet, 2 additional closets, master bath with designer jetted tub and free standing shower. 4th bedroom is being used as an office, lots of built ins. Generous sized bedrooms with lots of closet space. Duel paned windows, ceiling fans, bullnose corners throughout, newer HVAC, roof, partial finished attic, crown moldings and wood flooring & plantation shutters throughout. Sparkling pool, custom freestanding artistic gazebo/ the patio cover, its a master piece with trusses and massive beams, towering trees, enormous grass area and huge patio area. This is a one of a kind rear private yard. Half circle driveway, possible giant RV access, copper pipes, newer HVAC, recessed lights Cul-de-sac location. Highly sought after schools, Beckford or Germain as the Elementary school, Nobel Middle School.
