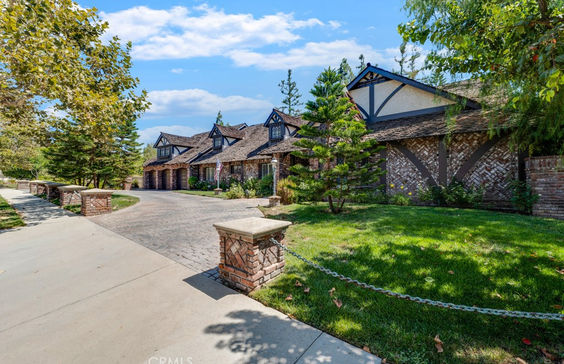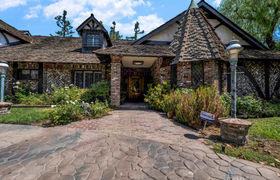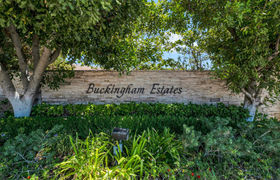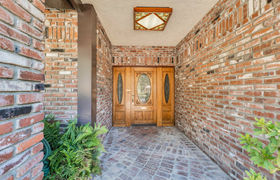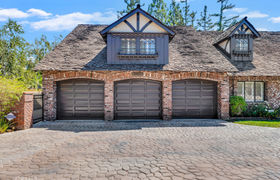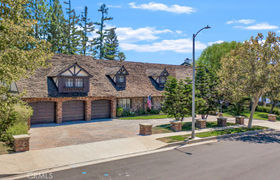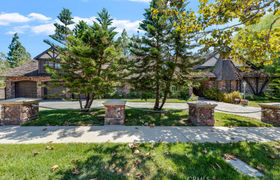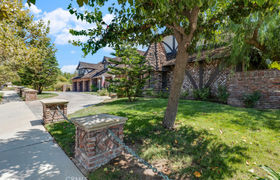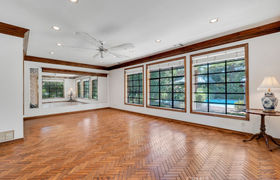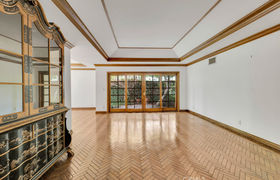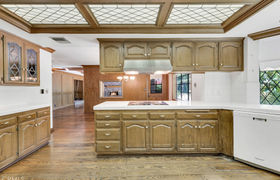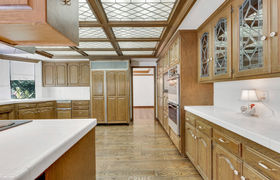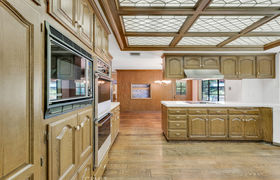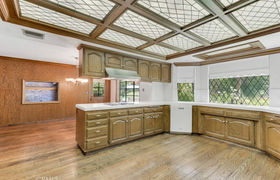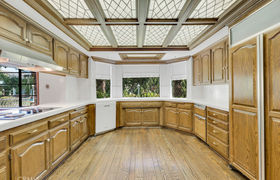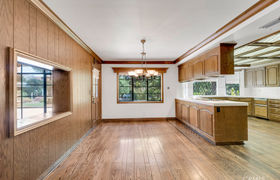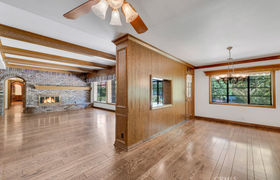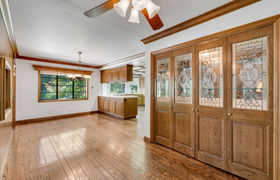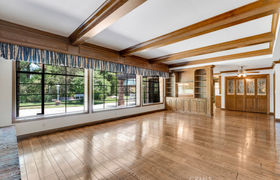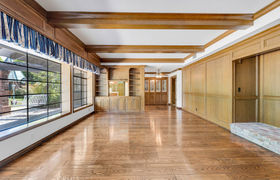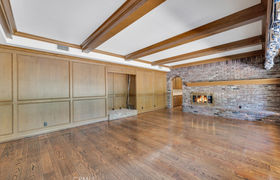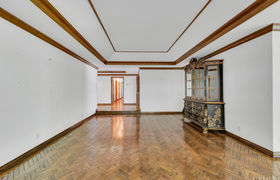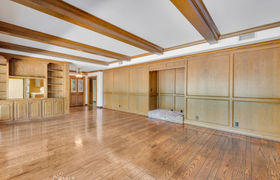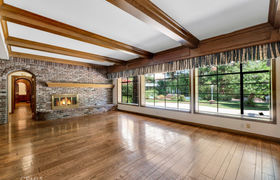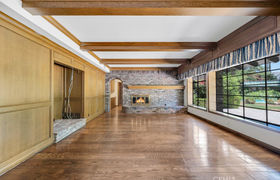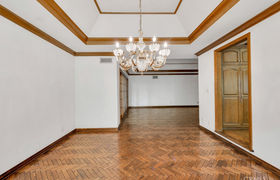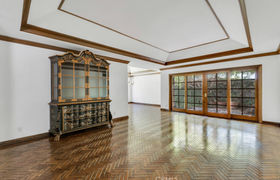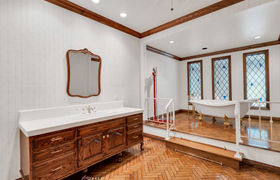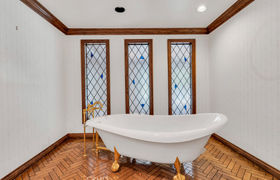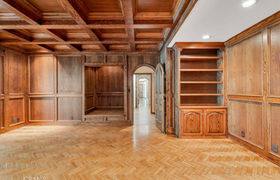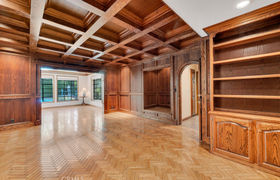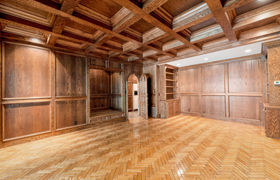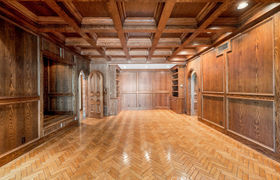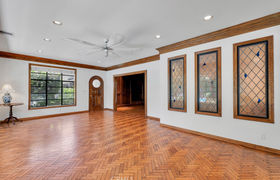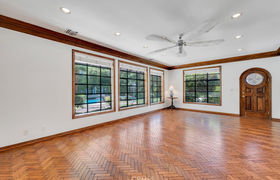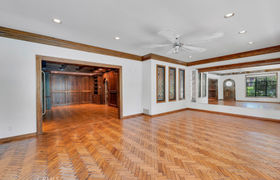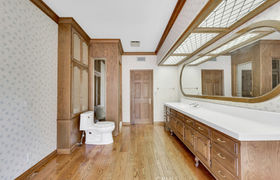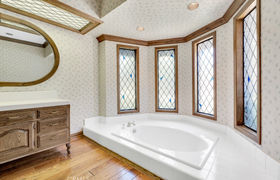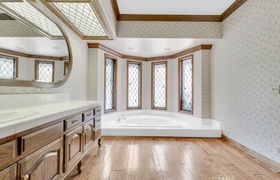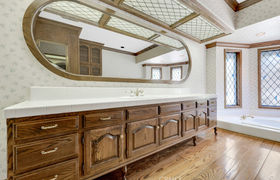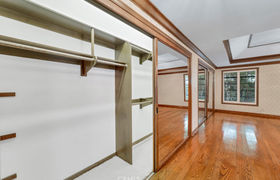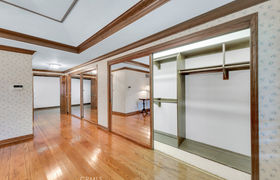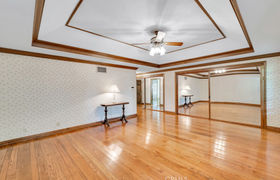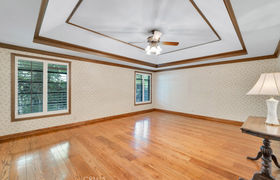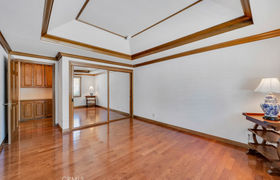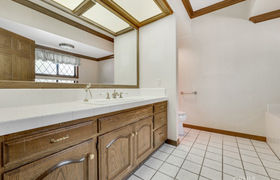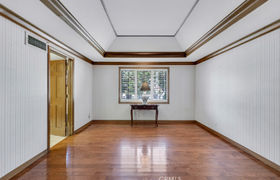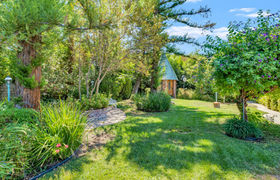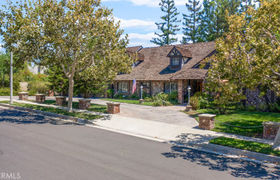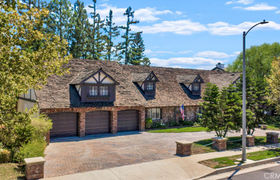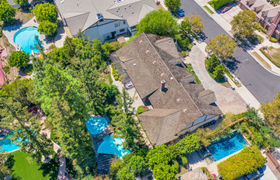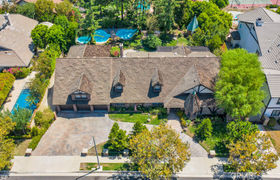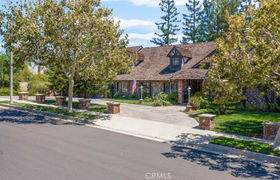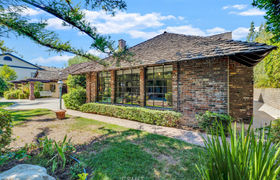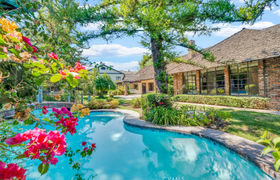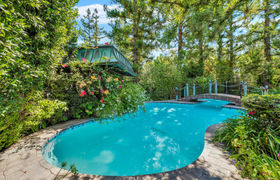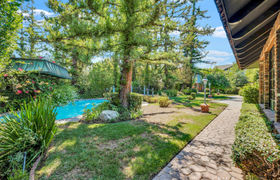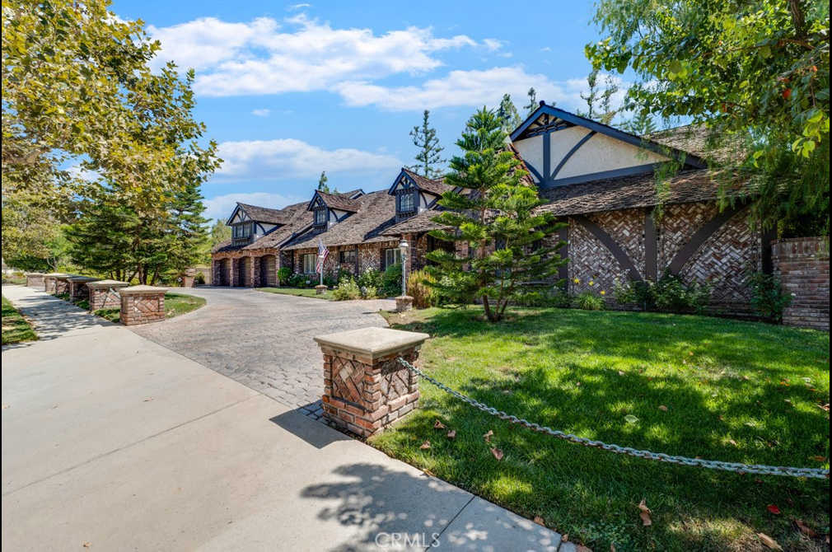$8,617/mo
Welcome to Buckingham Estates, one of the most distinguished communities in Northridge, an exclusive community of 42 premier homes. This home is one of the crown jewels of Northridge, Don McKittrick built as his private residence. Architecturally stunning single story Tudor, old world charm, craftsmanship and character abound. At nearly 4500 sq ft on a 17,600 sq ft lot, 4 bedrooms, 5 baths, Library, Family Room and more. Elegant and oh so prestigious! Dormer windows, copper roof accents, copper lamp posts and brick accents. Coffered ceilings, gridded beamed ceilings, floor to ceiling paneled walls and walls of windows. Exceptionally open floor plan, the rooms are so perfectly placed, formal dining room, family room, wet bar & large kitchen with a view of the backyard. This chef's kitchen has abundant cabinets and counter space. Oversized, a perfect place to prepare meals and still mingle with guests. No expense spared when this home was built, herringbone wood floors and plank hardwood flooring throughout, exquisite details on this thoughtful floor plan. Impressive grand used brick entry, master suite with a wall of closets and ensuite bathroom with soaking tub and free standing shower. Each bedroom has an ensuite bath, most with walk in closets. Could be dual primary bedrooms. The perfect floor-plan for entertaining, & memory making. Stunning dramatic wood panelled, Library and 4th bedroom on opposite side of the house is so versatile, could easily be an in-law suite or completely separate guest wing with private entrance. 4th bedroom could likely be divided and you'd gain a 5th bedroom. Claw foot free standing soaking tub, also with separate shower. Resort style backyard, large private patio area, lawn, mature landscaping, towering trees, with large pool & and bridge. This entertainer's backyard has enough space for most any activity, so very peaceful and private! Stunning copper roofs and turret style outdoor 3/4 bathroom Other features: circle driveway & 3 car oversized garage. Walk to award winning schools, shopping, farmers market, restaurants and transportation.
